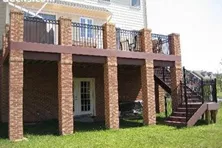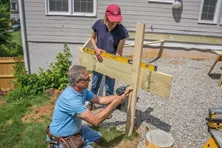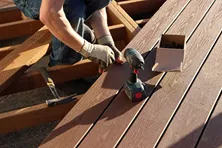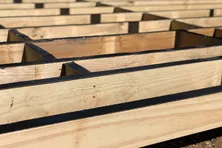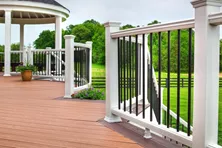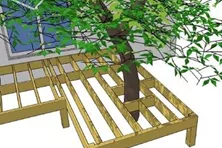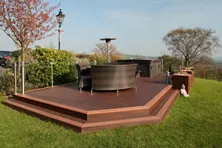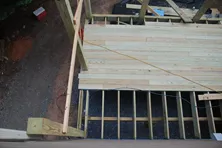How to Use Shared Load Deck Support Posts
It if often practical to use a common post and footing to support two or more beams in a deck design. This usually happens in multilevel decks where a lower deck intersects with an upper deck along a line of posts and footings. Stair landings that wrap around the frame of a deck often take advantage of sharing a corner post.
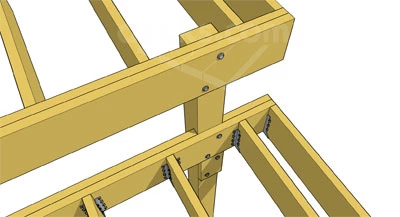
Although this can be a great technique for reducing your quantity of footings for your project you must be careful to consider the types of compound forces you will be exerting on the post. A beam attached to the side of a post will be pulling out and down away from the post. You must maintain a minimum 1-1/2" beam bearing ontop of a post. In order to satisfy this requirement you will need to create a notch in the lower section of the post. Installing a cleat along the post below the beam can provide added stability and increased support.
Consider how large amounts of load applied from the side coupled with the downward force of the higher beam can overload the capacity for the post and don’t forget to adjust your footing size to accommodate the additional loading. Be sure to use the proper type and quantity of fasteners to prevent them from shearing off under the load. Using long ½” carriage bolts will work well in this application. Check with your building inspector.
How to Decorate Deck Support Columns
Browse some examples of decorative deck support posts for tall decks.
Determining Deck Beam Height
Learn how to measure in order to set your posts to properly position your deck beam to the correct height. We recommend sloping your deck to shed water away from the house.
Building Above Ground Pool Decks
Add that finishing touch to your above-ground pool with a customized pool deck. Learn the essential steps from planning and permitting to installation and maintenance. Discover tips on choosing materials, ensuring safety, and deciding between DIY and professional help for a seamless and stylish poolside experience.
How to Install Decking Over Existing Concrete Slab, Patio, or Porch
Discover the best techniques to build a deck over concrete, ensuring proper drainage and stability, while creating a beautiful outdoor space.
Best Hidden Deck Fasteners
Hidden fasteners create a clean deck surface and can be used with composite, wood and other materials. Learn about hidden deck fasteners at Decks.com.
How to Install and Fasten Deck Fascia
Installing deck fascia can be easy if you have the proper tools, fasteners, and practical information that you’ll find right here.
More Helpful Resources
Explore Articles by Topic

Footings
Information related to installing frost footings for decks
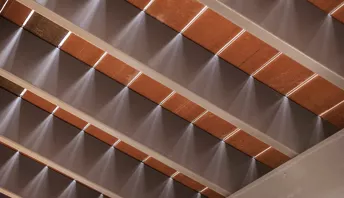
Framing
Learn structural framing methods
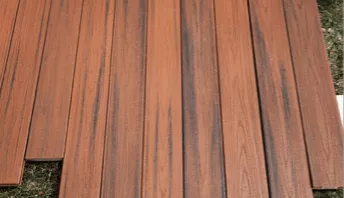
Decking
Learn about wood and composite decking materials
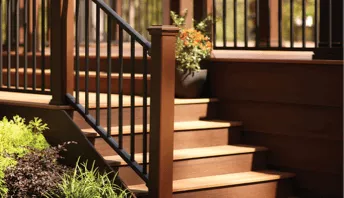
Stairs
An in-depth look at the complex issue of how to build stairs
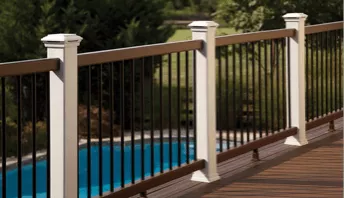
Railings
How to install guardrails and handrails to meet IRC code
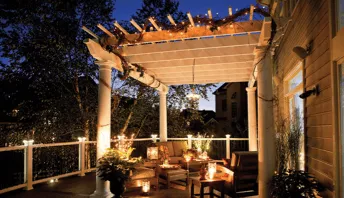
Features
An overview on water drainage, benches, planters and lights
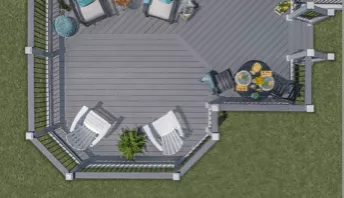
Design
The basics of deck design
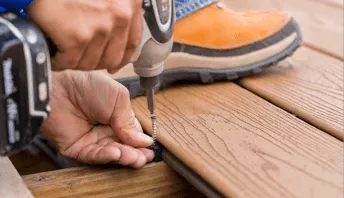
Planning
Learn about permits and working with contractors
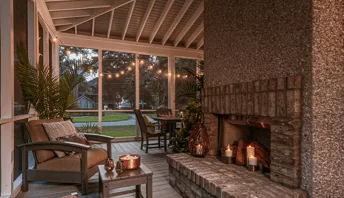
Porches & Patios
Build a covered deck to enjoy all seasons
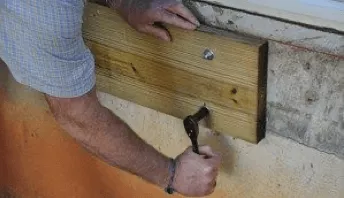
Ledger
Proper attachment techniques
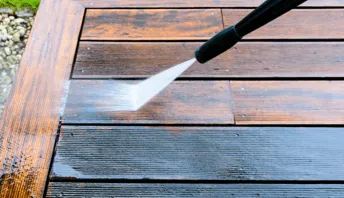
Care
Maintain your deck to maintain your investment

Materials
An overview on water drainage, benches, planters and lights
Why is Joist Protection so Important for Your Deck?
If you’ve ever seen a piece of wood left out in the weather for any period of time, you know what happens: decay. Whether through wet rot, insect damage, or mildew, the fibers begin to break down.
Decks vs. Patios: Cost, Pros, Cons, & Comparisons
Learn what factors affect the costs of decking and patios. Discover all the comparisons factors to help you choose the right space for your home with Decks.com.
Building a Deck Around a Tree
Learn how to build a deck around a tree to allow the tree to grow and not damage its root system while digging footings.
What to Consider When Building A Wrap-Around Deck
Looking to add a wrap-around deck to your home but unsure of what the process involves? Check out this guide to learn more about top considerations when building a wrap-around deck.
Picture Frame Decking
Install a picture frame or perimeter board to finish the edge of your deck with style.
Explore Articles by Topic

Footings
Information related to installing frost footings for decks

Framing
Learn structural framing methods

Decking
Learn about wood and composite decking materials

Stairs
An in-depth look at the complex issue of how to build stairs

Railings
How to install guardrails and handrails to meet IRC code

Features
An overview on water drainage, benches, planters and lights

Design
The basics of deck design

Planning
Learn about permits and working with contractors

Porches & Patios
Build a covered deck to enjoy all seasons

Ledger
Proper attachment techniques

Care
Maintain your deck to maintain your investment

Materials
An overview on water drainage, benches, planters and lights




