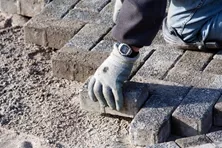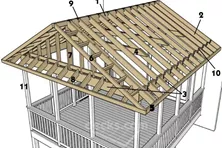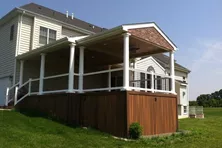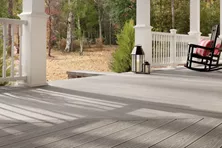Permits for Building a Deck: Why You Need One and How to Get It
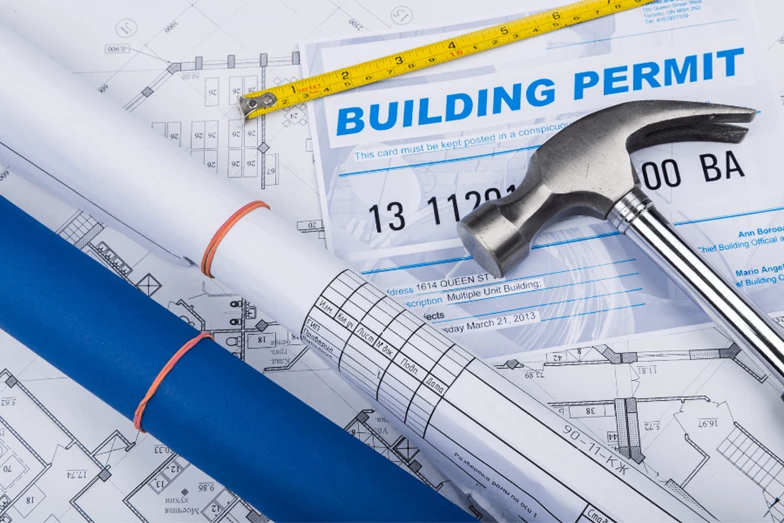
Many homeowners are surprised when they are told they need to get a permit in order to build a deck. It may seem like a hassle, but it’s well worth the small investment of time and money to ensure your deck is built to code standards and in compliance with local regulations.
Do You Need a Permit to Build a Deck?
In most cases, you need a permit to build a deck. Deck plans submitted for a permit must pass through the zoning-code gauntlet. Zoning laws in cities and towns regulate what can be built on your lot and where it can reside. Once the zoning officials let you know you can build your deck, then they pass the plans off to the plan examiner who studies the structural aspects to make sure your deck design meets minimum code requirements.
Never forget that the building code is a set of minimum standards. Just building your deck to code standards is like scoring a 70 percent grade on a test.
Do you need a permit to replace or extend a deck?
Homeowners often ask, “Do you need a permit to replace a deck?” or, “Do you need a permit to extend a deck?” The answer is the same to both questions. Generally yes, you need a permit. If the deck collapsed because it was built poorly, you most definitely would not want to rebuild it the same way. A permit ensures this shouldn’t happen. Contractors can lose their license if they build a deck without a permit.
Your dream to extend your deck may run into zoning issues as your current deck might be as big as you’re allowed to build it without a variance. Keep in mind variances to the zoning code almost always require that you demonstrate hardship to get one. That can be quite difficult to obtain.
Do you need a permit to build a patio?
Before you purchase materials to build a patio, you should visit your local building department and ask an inspector if you need a permit to build a patio. Many cities and towns require a permit as they consider patios outdoor rooms.
What happens if you build a deck without a permit?
Building a deck without a permit can get you into some serious trouble. Some people find out the hard way by having to pay a hefty fine, tearing down their brand new deck or having someone get hurt because of faulty construction. Building a deck without a permit can also come back to haunt you when it is time to sell your house. Contractors can lose their licenses if they build without permits
Understand some cities and towns subscribe to a commercial service that uses satellite photography to catch homeowners who build decks without permits. Software exists that compares before and after photos year to year. Towns and cities do this to ensure the assessed value of your home is correct for tax purposes.
What size deck can you build without a permit?
Decks that are constructed more than 30-inches above adjacent grade would likely always require a permit. When decks are below 30-inches above grade, the answer is hardly consistent. The most recent edition of the International Residential Code exempts decks from permitting when the deck is:
- Below 30-inches above adjacent grade
- Not exceeding 200 square feet in size
- Not attached to the home
- Not serving the required exit door of the home
Considering those criteria, most decks will require permits.
How to Apply for a Deck Permit
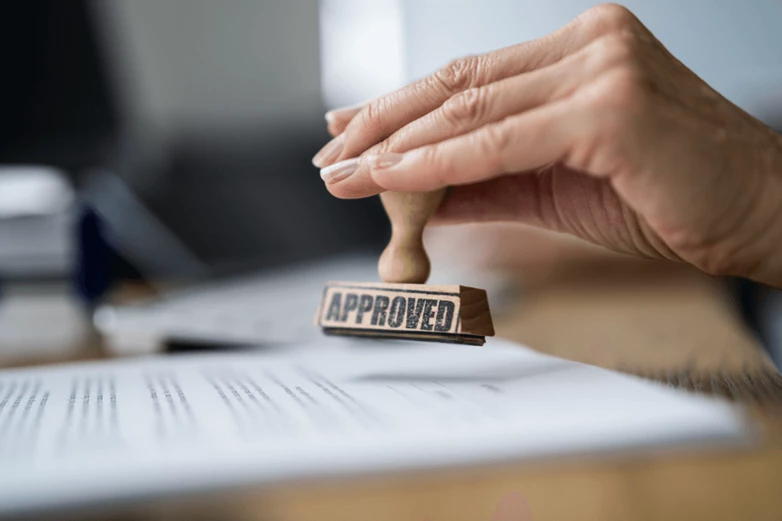
The process of applying for a deck permit is relatively painless, although it does require a little planning. First, you will need to find out who issues building permits in your area and where you need to go to apply for one. Most cities have their own Building Inspections Departments located within the City Hall building - this is a good place to start. If you live in a rural area, there may be an independent inspector that covers a wide area. An internet search or a couple of calls to local government offices should point you in the right direction.
What Is Required To Get a Deck Permit?
To apply for a deck permit, you’ll need:
- A completed application
- 2 Sets of Construction plans
- Site Plans
- Contractors need copy of their license
- Payment of the building permit fee
How Much Is a Permit to Build a Deck?
You’d not be the first person to wonder how much is a permit to build a deck. It depends on city or town and the payment of the building permit fee. In 2022, you might pay as little as $75 for a permit in a small town. But the fee can balloon to hundreds of dollars in larger cities that might require layers of permits.
Reasons Why Your Deck Permit Might Get Denied
There are many reasons why a deck permit might get denied. A common flaw in the plans is lack of detail showing all the required hardware to make deck railing posts meet or exceed code. Deck joists might be undersized for the spans called for on the plans. Beam sizes could be insufficient to hold up the load of the deck.
Decks built in seismic zones require all sorts of engineering features to prevent collapse during an earthquake. If your plans lack this all-important engineering, don’t be shocked when you permit is denied.
Before you start to draw your plans, you may talk with a plan examiner to see if they have a list of the most common reasons they deny permits.
How to Submit & Draw Deck Plans for Permits
To apply for a deck permit, you’ll usually need to supply (2) copies of scale drawings of the framing plan view (overhead) of your proposed deck. In some cases, you may be asked to also provide an elevation drawing (front or side view) to communicate even more information about the deck.
Most deck builders use computer drafting software to create the deck plans, however, a hand drawing using ¼” graph paper is also acceptable. Our detailed deck plans that cover all the bases are available for free download in our plans section.
Your plan should include:
- The locations, spacing and sizes of your frost footings, beams and joists for the inspectors to be able to make sure it meets structural code requirements.
- Notes or visual details showing how you are going to install the footings, guard rails, stairs and the ledger board.
- What types and grades of materials you are using for the framing, decking and rails and what kind of hardware and fasteners you plan to use. If you are using composite materials, you will need to verify it is approved to be used in your area.
How to Draw Site Plans
The Zoning Department will need to review a site plan to make sure that the location you are planning on installing the deck doesn’t encroach with any setbacks or easements. Most houses built since the 1980s will have a professional property survey document included with the closing papers.
If you live in an older house or can’t find the survey, you may want to check with the Building Department to see if they have a copy they can supply you with. With this document, you can simply draw your deck to scale and list the distances to each property line. You will need to maintain a certain distance from side, rear and front setbacks.
If you can’t come up with an official survey, the Building Inspections Department may accept a hand sketch based on the measurements you take. To do this you will probably have to locate and verify the iron spikes that mark the corners of your property. These rules are laid out by the local Zoning Department and are enforced to different levels. In some cases you may be forced to hire a professional surveyor to draft an official survey.
If there is a conflict, you may be able to apply for a variance, but this will often take some time and money and there are no guarantees you will get what you want. You will usually have to provide a valid reason like some kind of hardship. If your property is located on a street corner, you may have to adhere to more stringent setback requirements to maintain a certain distance away from the street.
Other Considerations When Obtaining a Deck Permit
Building codes are concerned with fire spread, ensuring that one home will not catch another on fire. Maintaining sufficient distance between building structures will both satisfy this concern. Decks are not clearly described in building codes regarding the safe distance, referred to as “fire separation distance”. However, the home itself can be as close as 5 feet, so that’s a conservative distance to go with.
Planning and zoning departments in urban areas are concerned with the quality, value, aesthetics and the overall comfort of a neighborhood for the occupants. “Setbacks” is the general term used for the distances from property lines necessary to provide those characteristics, and they are not always consistent from neighborhood to neighborhood. Dense developments, with many dwellings per unit area, may have setbacks as small as 5 feet. Other more sprawling developments have setbacks upwards of 35 feet or more.
Get Started Planning Your Deck Today
It’s important to take the necessary steps required to obtain your deck building permit. It may add a few weeks to the project and even a month or two should you have to get a zoning variance. All of this effort will be well worth it in the end. Be sure to scan all the plans, filled-out application forms, and the actual permit, and back them up digitally. The future buyer of your home may need these, believe it or not, to get a loan. You’ll want all this information should the need arise to prove the deck was approved.
Use our Deck Designer tool if you’re ready to start planning your deck. If you’re looking for materials use our find a retailer tool, or if you’ll need a trusted contractor, search for one here.
IRC Code Requirements For Decks
Residential properties have certain code requirements that must be met before building a deck known as the IRC. Learn more about IRC building codes for decks at Decks.com!
Questions To Ask Your Deck Contractor
The quest to find the right contractor to complete your decking project can feel overwhelming and stressful. Learn more about what questions you should ask before hiring a contractor on decks.com
Best Budget Friendly Decking Ideas
Get straightforward guidance on building a budget-friendly deck. Learn how to set a realistic budget, choose cost-effective materials, and design strategies to keep expenses from getting out of hand.
How to Build a Patio With Stone or Brick Pavers
Planning and installing a DIY brick or stone paver patio is a big project. Learn how to build a paver patio from start to finish here.
Parts of a Porch
Porches, just like decks, have a lot of different & important parts. Learn more about the anatomy of a standard porch with this article from Decks.com.
Deck Roof
We discuss some of the challenges of building a porch roof over an existing deck.
More Helpful Resources
Explore Articles by Topic

Footings
Information related to installing frost footings for decks
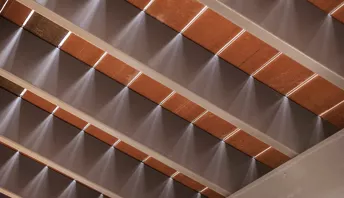
Framing
Learn structural framing methods
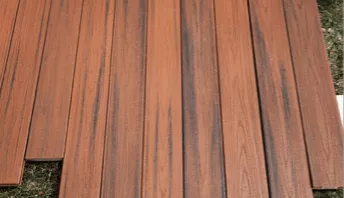
Decking
Learn about wood and composite decking materials
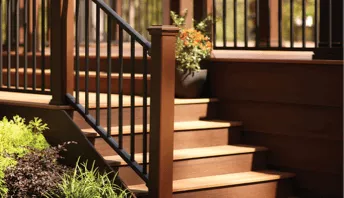
Stairs
An in-depth look at the complex issue of how to build stairs
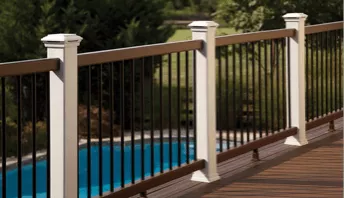
Railings
How to install guardrails and handrails to meet IRC code
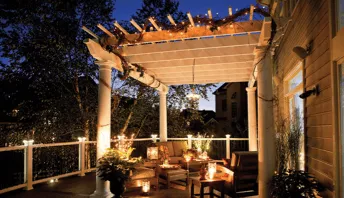
Features
An overview on water drainage, benches, planters and lights
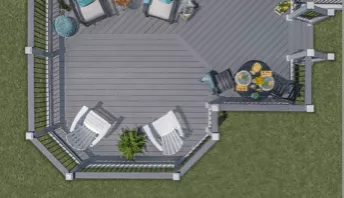
Design
The basics of deck design
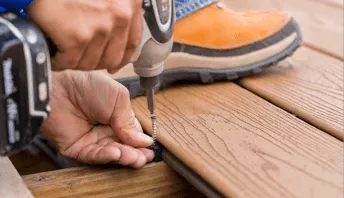
Planning
Learn about permits and working with contractors
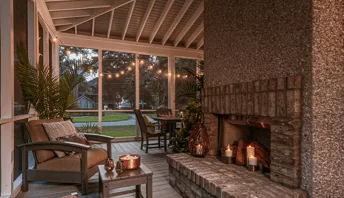
Porches & Patios
Build a covered deck to enjoy all seasons
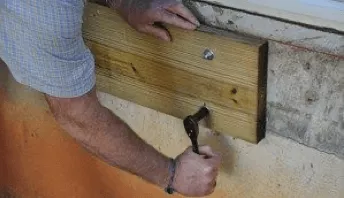
Ledger
Proper attachment techniques
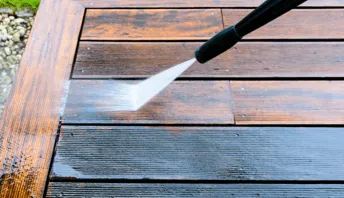
Care
Maintain your deck to maintain your investment

Materials
An overview on water drainage, benches, planters and lights
How to Grade Your Yard
Master the art of yard grading! From choosing the right slope to understanding the costs, this guide covers everything you need to achieve a properly graded yard that protects your home and enhances your landscape.
IRC Code Requirements For Decks
Residential properties have certain code requirements that must be met before building a deck known as the IRC. Learn more about IRC building codes for decks at Decks.com!
Best Budget Friendly Decking Ideas
Get straightforward guidance on building a budget-friendly deck. Learn how to set a realistic budget, choose cost-effective materials, and design strategies to keep expenses from getting out of hand.
9 Conservatory Design Ideas for Indoor/Outdoor Living
Conservatories are a great way to ensure that you (and your plants) can soak up the sun all year round. Get inspired with conservatory design ideas.
Front Porch Decor Ideas on a Budget
Want to decorate your porch to be welcoming but need to stay within a budget? Explore our budget-friendly ideas for decorating your porch at Decks.com.
Deck Roof
We discuss some of the challenges of building a porch roof over an existing deck.
Explore Articles by Topic

Footings
Information related to installing frost footings for decks

Framing
Learn structural framing methods

Decking
Learn about wood and composite decking materials

Stairs
An in-depth look at the complex issue of how to build stairs

Railings
How to install guardrails and handrails to meet IRC code

Features
An overview on water drainage, benches, planters and lights

Design
The basics of deck design

Planning
Learn about permits and working with contractors

Porches & Patios
Build a covered deck to enjoy all seasons

Ledger
Proper attachment techniques

Care
Maintain your deck to maintain your investment

Materials
An overview on water drainage, benches, planters and lights






