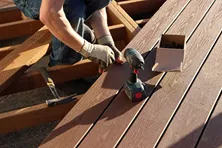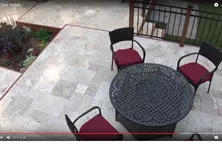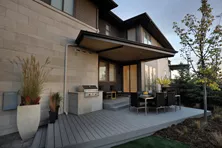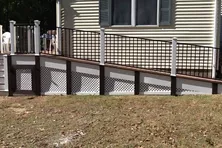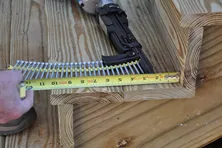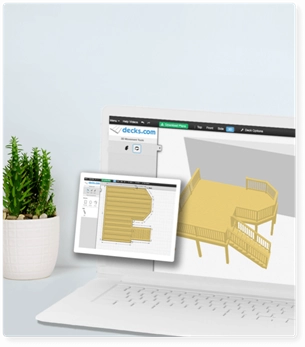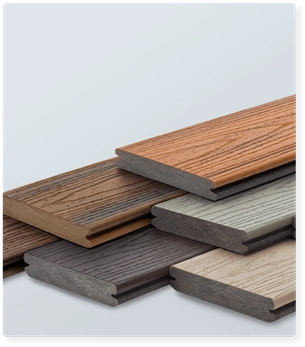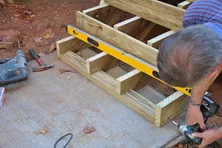Building an Outdoor Space with James DeSantis

There's something truly special about creating your dream backyard space from start to finish. From the initial sketches to the final touches of décor, the transformation of a backyard can breathe fresh air into all of our lives. This remarkable project set out with ambitious goals to convert a mere concrete driveway into a multifaceted exterior living space, complete with modern luxuries and the feeling of a private retreat in the city of Los Angeles.
When my partner, Kai, and I first laid eyes on our new property in the Fall of 2023, it was far from the oasis we dreamed of. The outdoor space was dominated by a long, dreary concrete driveway that left little to the imagination and even less room for relaxation and enjoyment. The driveway was newly finished, well designed, and conveniently led to a back exit onto a much less traffic heavy street. But it took up our entire outdoor space - for what, parking? So we decided to shift gears and move toward a lofty goal of what to do with this space, which eventually led us to finishing it all with a raised multi -tiered deck.
My background in landscape design on shows like Bravo's Backyard Envy and HULU's Pamela's Garden of Eden, prepared me for challenges like this. We saw potential in the neglected space, Kai - with a creative vision, suggested closing off the driveway to reclaim the outdoor area for a more personal and inviting backyard. The solution was clear: a deck would not only enhance the space aesthetically but also provide the functional outdoor living area we needed.
The Vision: Designing Your Perfect Backyard Deck Space

Our grand vision was to create a private getaway in the middle of the bustling city. Privacy and tranquility were top priorities for us. We meticulously planned the layout, incorporating hardscaping for structure and adding softer elements with plants and hedging to create an immersive backyard sanctuary that could be enjoyed year-round.
The planning phase of our deck transformation required a blend of vision, strategy, and flexibility. Given the complex nature of our project, especially with the uneven concrete and the necessity to integrate multiple levels seamlessly, detailed planning was paramount.
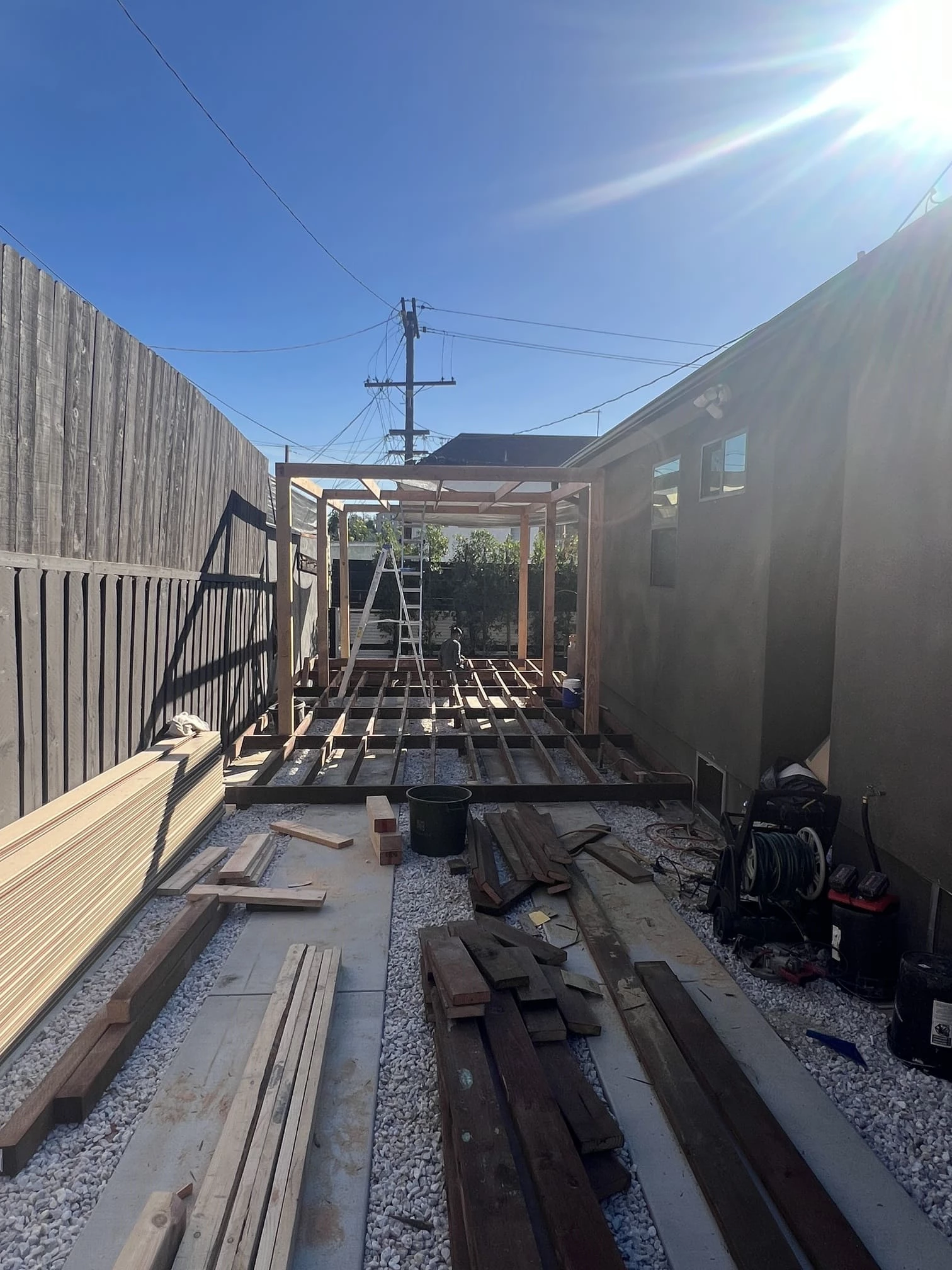
We used a combination of digital design tools and traditional sketching methods, allowing us to visualize the potential challenges and layout possibilities before beginning actual construction. This dual-approach facilitated a better understanding among our crew and helped to align our design aspirations with practical realities.
We acknowledged early on that while our initial plan was robust, the nature of working with existing structures and varied levels meant adjustments were inevitable. Our use of high-quality, versatile materials like Trex Transcend® Lineage™decking greatly contributed to this flexibility, enabling us to make modifications on the fly without compromising the integrity or aesthetic of the final design. This strategic foresight and open-mindedness in planning allowed our team to creatively solve problems and refine our vision, ensuring the deck not only met but exceeded our expectations.
Designing for a small, city backyard

To achieve our vision, we used my contractors and team from Manscapers to help bring our ideas to life. They worked closely with us to create a customized deck design that would not only meet our functional needs but also align with our personal style. Drawing from natural elements and modern design, the result was a stunning outdoor space that seamlessly integrated into the existing architecture of our home.
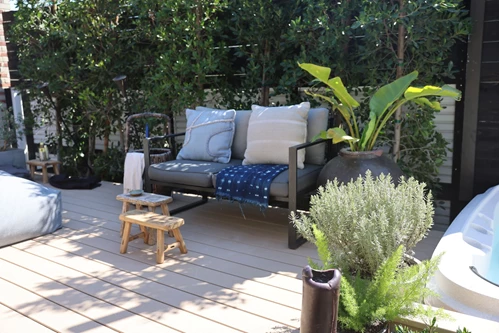
One of the focal points of this backyard transformation was the new deck. We wanted to create a space that would not only provide ample seating and entertaining options, but also serve as an extension of our indoor living area. Our team designed a multi-level deck with composite decking, which offers the look of wood without the maintenance and upkeep.
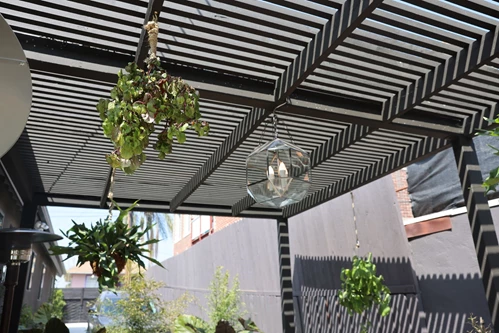
And while the deck's footings were being placed - we thought it was imperative to incorporate those footings to house a large pergola built directly in the deck, to help with shade from the Los Angeles sun, and privacy from neighbors above.
Choosing the Right Materials: The Benefits of Trex Decking

We believe in using high-quality materials for all of our projects, and this backyard makeover was no exception. Our team selected durable, low-maintenance composite materials that would withstand the harsh outdoor elements and retain its beauty for years to come. We prioritized sustainability by choosing eco-friendly Trex Transcend® Lineage™ decking in Carmel made from up to 95% recycled materials.
Composite decking is a great material for building our deck because it's made from a combination of wood fibers and recycled plastic, making it a more environmentally-friendly option than traditional wood. It also requires significantly less maintenance, as it does not need to be stained or sealed like natural wood.
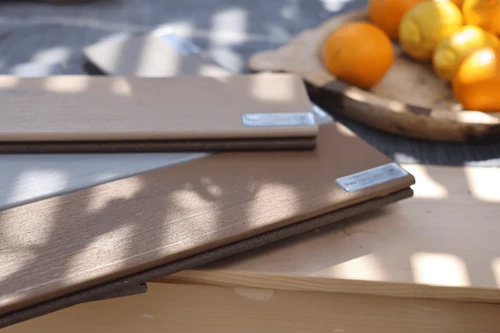
Despite its eco-friendly features, composite decking still offers the warmth and texture of real wood, giving your outdoor space a natural aesthetic. The sandy, taupe color infused the space with warmth and comfort, contrasting beautifully with the cool tones of our surroundings.
Considerations When Installing Composite Decking on an Existing Concrete Patio or Pad

The project was not without its challenges. Building a deck over an existing concrete surface, especially one that sloped, required careful planning and precision. I brought in our experienced crew to tackle the technicalities—determining the placement of footings, the spans of the joists, and ensuring everything was level was crucial for a successful build.
Our contractors were able to manage the complexities—selecting the right placement for footings, calculating joist spans, and ensuring a level structure using Decks.com free calculators. By opting to build on the existing concrete rather than removing it, we created a structured base that embraced the yard's natural contours.
Can You Put Composite Decking Directly on Concrete?
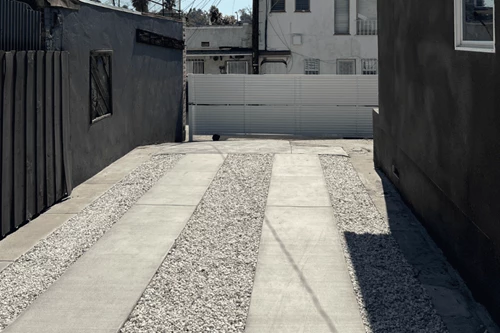
The straightforward answer is yes, but with caveats. For optimal longevity and stability, laying composite decking directly on concrete is not advisable without the proper groundwork. To this end, a substructure or sleeper system is recommended—a crucial element in promoting proper drainage and ventilation. While decking tiles can offer a quick fix, they fall short in terms of the durability and overall value provided by a full decking solution.
Additionally, if wood is chosen as the decking material, it won't offer lasting durability. Wood, unlike composite materials, is prone to weathering, decay, and termite damage when exposed to the elements, significantly reducing its lifespan when installed directly on concrete without protective measures. Termites are a huge issue for us homeowners in Los Angeles.
While decking tiles can be directly laid on concrete, they are generally considered an inferior option for long-term decking solutions. Tiles may offer a quicker, more convenient installation process, but they often fall short in durability and the ability to withstand environmental stressors compared to traditional composite decking. Hence, investing in a proper installation with a focus on moisture control and structural integrity is essential for a durable, long-lasting deck.
As always, it's essential to consult with a professional contractor before embarking on any home renovation project.
How to Build a Substructure for Composite Decking Over Concrete
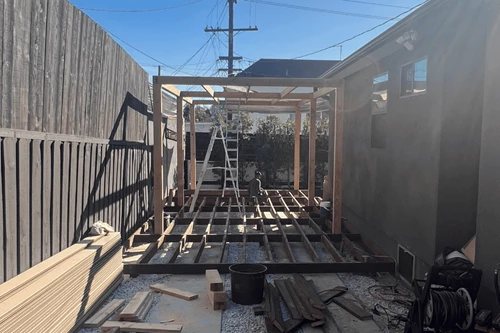
Creating a solid foundation involves building a subframe or sleeper system that perfectly aligns with the deck's intended design and load requirements. For DIY enthusiasts, it's essential to focus on accurate measurements and to consider the material's expansion and contraction with temperature changes. This process not only supports the deck's weight but also extends its life by preventing direct contact with potentially damp concrete.
It's important to make sure the entire deck is level. We were dealing with a blank foot pitch so we knew we had to get it right. For more information on how to install explore Decks.com DIY guide on building a deck over concrete.
The Finishing Touches: Lighting and Safety

Once the deck was installed, adding Trex recessed lighting became an imperative finishing touch for me. Proper lighting not only enhanced the beauty of the deck but also ensured safety, guiding guests through the multi-layered space at night.
The combination of these lighting elements not only added functionality but also elevated the visual appeal of our outdoor living space. It allowed us to host evening gatherings, enjoy late-night stargazing, and create a cozy atmosphere for unwinding after a long day.
The Transformation: A Functional, Beautiful Extension of Home

The transformation was profound. The once lackluster outdoor space was now a beautiful, functional extension of our home, embodying everything we had envisioned. It became a testament to the power of thoughtful design and quality materials. The deck, with its heat-mitigating* properties and smooth finish, offered a low-maintenance, high-enjoyment outdoor living space that changed our lives.
The Power of Thoughtful Backyard Design

Our project is a showcase of how different zones can be created and utilized in a backyard, leveraging the versatility of Trex decking. The project, though challenging, was a rewarding journey that not only enhanced our home but also enriched our lives, proving that with creativity, expertise, and the right materials, any space can be transformed into a personal paradise.
Dive into James Desantis Backyard Deck Project now!
Learn more about Building a Deck on Concrete
- How to Install a Deck on Concrete
- Small Deck Ideas
- Leading Deck Stairs to a Concrete Patio
- Anchoring Deck Stairs to Concrete
*Disclaimer: Although Trex Transcend® Lineage™ is designed to be cooler than most other composite decking products of a similar color, on a hot sunny day, it will get hot. On hot days, care should be taken to avoid extended contact between exposed skin and the deck surface, especially with young children and those with special needs.
How to Install Decking Over Existing Concrete Slab, Patio, or Porch
Discover the best techniques to build a deck over concrete, ensuring proper drainage and stability, while creating a beautiful outdoor space.
Tile decking
Installing tile over a standard deck frame in an exterior environment is a recipe for trouble.
Hidden Deck Fastening: 3 Ways to Fasten Your Composite Deck Boards
Hidden deck fasteners are the ideal option for DIY builders looking to hide their hardware, without sacrificing the stability of their deck. From nearly invisible deck plugs to color-matched deck screws, knowing how to choose and install these hidden fasteners is an easy way to level-up your deck project.
How to Build Box Steps for Your Deck
Learn how to build a set of box platforms to act as stairs for a low deck. You don't need to cut stair stringers.
Building an ADA Deck Ramp
Learn how to build an ADA-accessible wheelchair ramp onto your deck to meet building codes. Ramps must have a 1:12 slope.
More Helpful Resources
Explore Articles by Topic

Footings
Information related to installing frost footings for decks
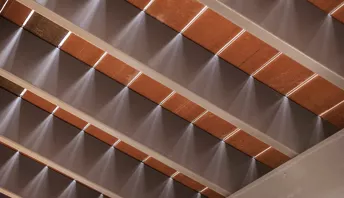
Framing
Learn structural framing methods
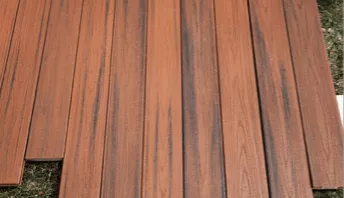
Decking
Learn about wood and composite decking materials
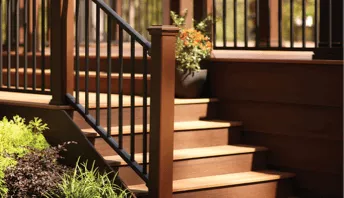
Stairs
An in-depth look at the complex issue of how to build stairs
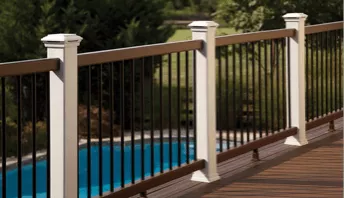
Railings
How to install guardrails and handrails to meet IRC code
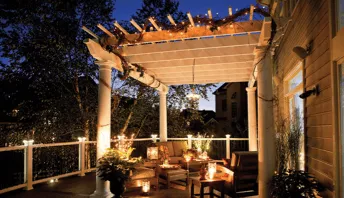
Features
An overview on water drainage, benches, planters and lights
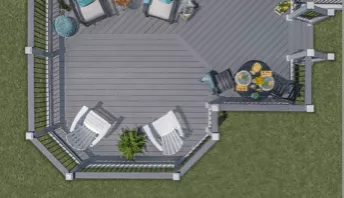
Design
The basics of deck design
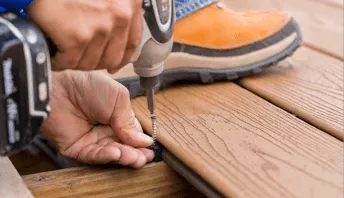
Planning
Learn about permits and working with contractors
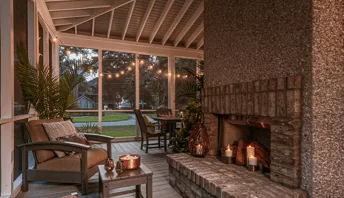
Porches & Patios
Build a covered deck to enjoy all seasons
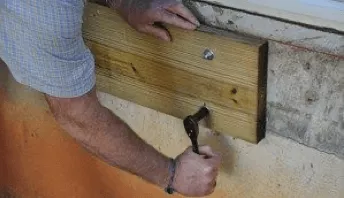
Ledger
Proper attachment techniques
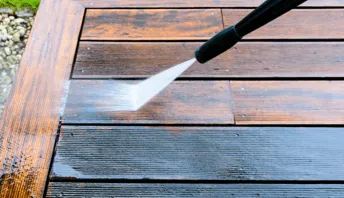
Care
Maintain your deck to maintain your investment
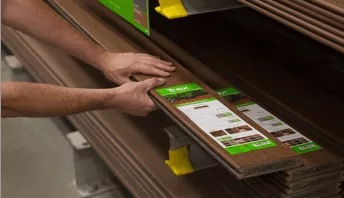
Materials
An overview on water drainage, benches, planters and lights
What to Consider When Building A Wrap-Around Deck
Looking to add a wrap-around deck to your home but unsure of what the process involves? Check out this guide to learn more about top considerations when building a wrap-around deck.
Dos & Don'ts for Homeowners to Consider When Building a Deck
Your dream deck can take whatever shape you like. The trick is making it fit your budget and site conditions. While the deck doesn’t have to be built as a rectangle, there could be good reasons for doing just that.
Best Hidden Deck Fasteners
Hidden fasteners create a clean deck surface and can be used with composite, wood and other materials. Learn about hidden deck fasteners at Decks.com.
Installing Deck Stair Railings
Ensure your deck stair railing is safe, sturdy, and code compliant with this expert DIY guide. Learn about permits, materials, tools, and the best practices for a flawless installation.
Closed Stair Risers
Learn about the benefits of installing riser boards on your deck stairs.
Explore Articles by Topic

Footings
Information related to installing frost footings for decks

Framing
Learn structural framing methods

Decking
Learn about wood and composite decking materials

Stairs
An in-depth look at the complex issue of how to build stairs

Railings
How to install guardrails and handrails to meet IRC code

Features
An overview on water drainage, benches, planters and lights

Design
The basics of deck design

Planning
Learn about permits and working with contractors

Porches & Patios
Build a covered deck to enjoy all seasons

Ledger
Proper attachment techniques

Care
Maintain your deck to maintain your investment

Materials
An overview on water drainage, benches, planters and lights




