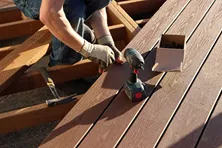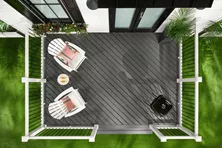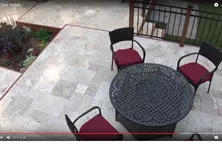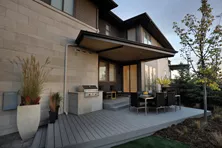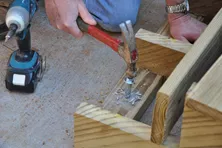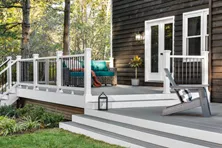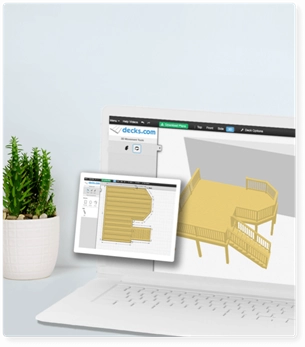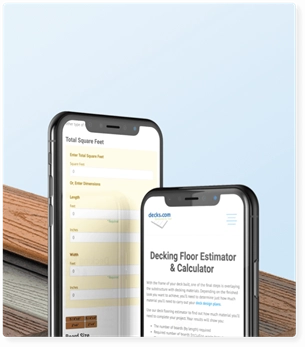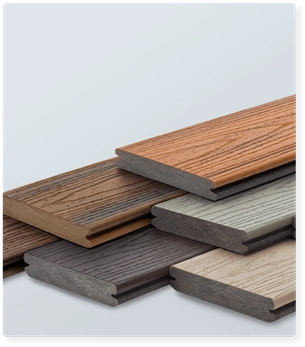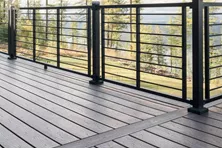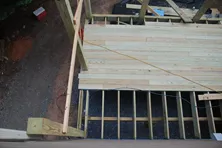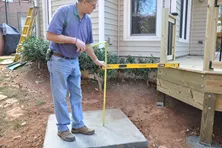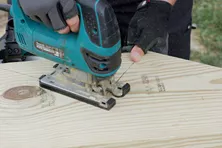What to Consider When Building A Wrap-Around Deck
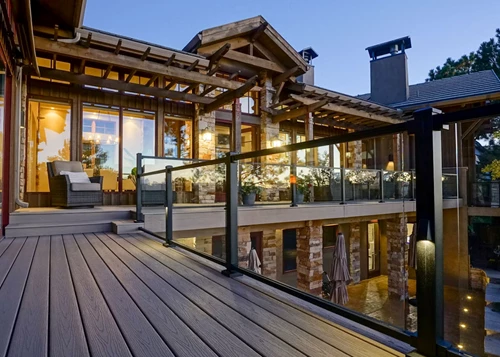
Wrap-around decks can add classic charm to any home. These elegant additions can increase curb appeal, create extra living space, and boost the value of your house. Whether you plan to build your deck yourself or hire a contractor, the information in this article will help you understand the pros and cons of wrap-around decks and examine those key considerations that need addressing before you start the designing phase of your new favorite outdoor space.
What Is a Wrap-Around Deck?
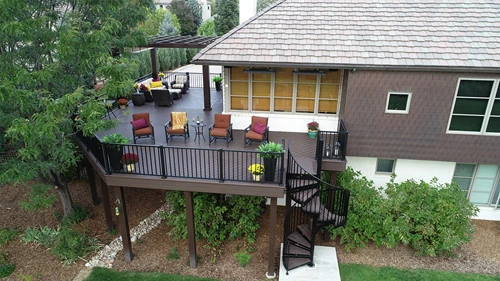
Wrap-around decks are a type of deck that attaches to at least two sides of your home, sometimes surrounding the entire perimeter. Wrap-around deck framing is typically built off and attached using ledger boards — horizontal boards designed to securely connect a deck or porch to a home.
Once attached to the home, wrap-around decks are often accessible from multiple doors and act as an extension of your interior space.
Pros and Cons of Wrap-Around Decks
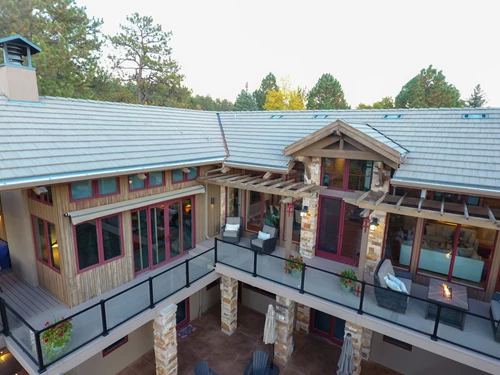
While well-executed wrap-around deck plans can add value to your home (among other benefits), there are also a variety of challenges to consider before taking the leap of building a wrap-around deck.
Pros
Adding wrap-around deck ideas to your home can:
- Extend outdoor recreational space
- Increase home values
- Improve use of hard-to-landscape areas
- Boost curb appeal
Cons
Building out a large wrap-around deck can come with a unique set of disadvantages as well, including:
- An increase cost and complexity compared to smaller, standard decks
- The need for significant room to build
- The reduction of natural light in lower level windows and areas shaded by porch or gazebo roofs
- A decrease in available lawn, garden, and landscaping areas
Key Considerations When Building a Wrap-Around Deck
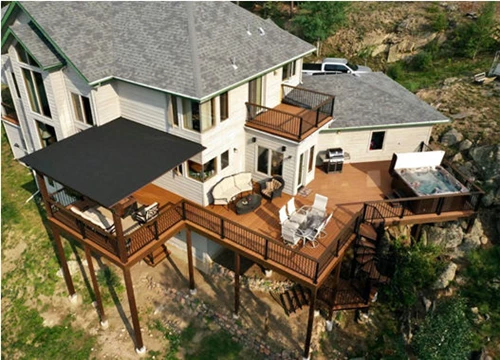
Before you start making your wrap-around deck ideas a reality, there are a few significant factors to consider — from how a wrap-around deck will affect the functionality of your home to the legal process of building such an add-on.
Size, Design, and Location
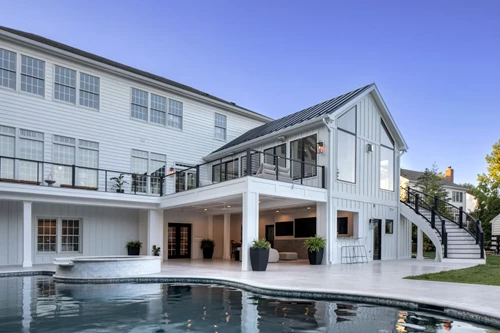
Your first consideration when building a wrap-around porch is if you will have the space necessary to fit such a large addition onto your property. If you do have the space, add your own flair by including elements such as rounded wrap-around deck corners or by building privacy screens that protect your space from wandering eyes.
You can also choose between classic designs such as:
- L-shaped: A deck design that takes up two sides of your home.
- U-shaped: A three-sided deck that wraps around most of your home.
- Full wrap-around: A deck design that surrounds the entirety of your home.
- Multilevel: A wrap-around deck built at varying heights that might serve multiple levels of the home.
If your deck is 30 inches off the ground, you’ll need to factor a railing design into your wrap-around deck plans as well. You may also want to add stairs to create an easy transition from your deck to your yard.
Decking Transition
You will have to determine how to treat those areas where the decking along one wall meets/lines up with the decking from an adjacent wall. Some common ways to handle this include:
- Install all the decking in one direction so it is parallel with some walls and perpendicular to others
- Run the decking parallel with each wall and butt the boards together at the corners
- Run the decking parallel with each wall and miter each board at the corners
- Use some sort of border/accent boards at each transition
You would not need any transitions if you installed all the decking diagonally throughout the entire deck. Regardless of which method you choose, you'll need to ensure that the joists below the decking are spaced and orientated to support the direction of the decking and install additional blocking where required.
Placement and Sunlight
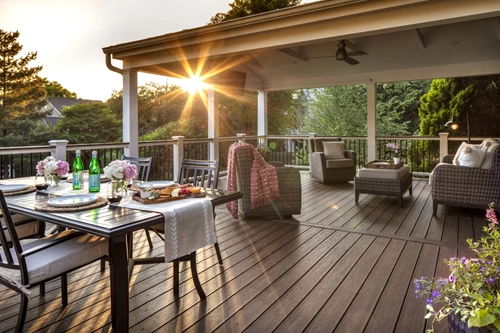
The orientation of your wrap-around deck will determine how much direct sunlight your deck receives during the day. Each side has its own exposure levels, so keep this in mind when deciding where to attach your deck:
- North: Will often not receive direct sunlight.
- South: Typically receives all-day sunlight.
- East: Usually receives sunlight in the morning.
- West: Generally receives sunlight in the afternoon and evening.
If you're considering design options like an above-ground pool with a wrap-around deck, be sure to place your deck on the sides of your home that receive light when you're most likely to soak up the sun. Adding a roof to your wrap-around deck framing will also impact the amount of sunlight your deck and home interior receive.
Terrain, Slope, and Drainage
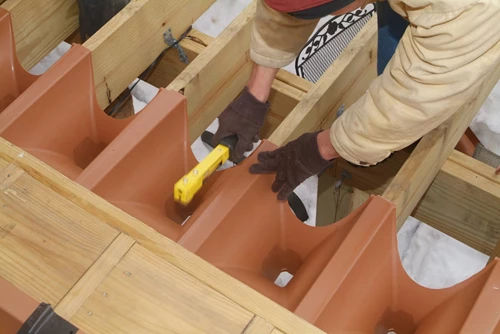
The area where you choose to build may impact your wrap-around deck framing and design as well. Framing a wrap-around porch on a slope of uneven terrain may require you to include:
- Longer posts that may require additional bracing.
- Larger and deeper concrete footing.
- Railing in areas that exceed 30 inches from the ground.
It's also important to consider how rain runoff will affect your deck's usability, as well as the surrounding landscape. If you elect not to build a roof over your deck, you may be unable to use your space during rain storms. This runoff can also cause erosion if not properly drained. Installing an under-deck drainage system can help mitigate this issue and protect your home's foundation.
Landscaping

Be sure to factor some natural beauty into your wrap-around deck design. Including plants, shrubs, and trees of different colors and sizes around your home adds vibrancy and dimension leading up to your new wrap-around porch.
Entry Doors
Your home's exterior doors will be a top factor in where you place your wrap-around porch. If you have multiple entryways leading outside on the same level, you can design your deck to allow for seamless transitions from indoors to outdoors in multiple parts of your home.
Materials
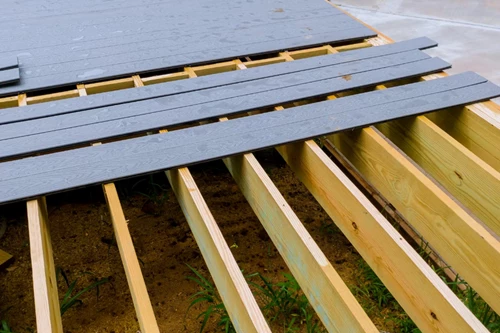
Your choice of materials will likely be the second biggest factor in determining your project's costs and long-term maintenance after the size of your wrap-around deck. There are a few options to choose from, each with its own considerations:
- Wood: Offers a natural look, but will likely cost more than man-made materials and cost more to maintain over time.
- Composite: Best blend of natural looks and man-made durability.
- PVC: Cost-effective and durable, but lacking in natural appeal.
For your deck framing, pressure-treated lumber is the most common material to use. Consider what materials may go into add-ons like railings, with options like wood, composite, and metal available depending on your budget and preferences.
Building Codes, Permits, Setbacks, and Property Lines
There will likely be size limitations and property line setbacks that you will have to adhere to. Find out what restrictions exist by reaching out to the department of your local municipality responsible for issuing deck building permits.
Weigh Your Options
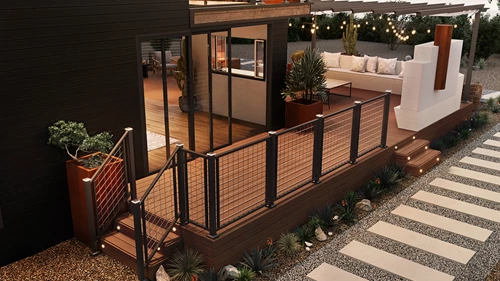
Once you begin planning your wrap-around porch ideas, you need to make some decisions regarding your design, taking into account elements like:
- Home design: The shape, style, and appearance of your home will determine what your deck looks like and what features you can incorporate into your design.
- Budget: Your budget will determine the size of your deck, as well as the materials you use to build it. Be sure to consider the long-term value versus the short-term cost of your materials.
- Safety: Adding elements like railings and stairs may be necessary depending on your deck's height. Regardless of your structure’s height, though, you may want to include these features depending on your preferences or style.
Common Challenges and Unexpected Issues
Wrap-around decks come with unique challenges compared to standard decks, which you should take into account before making your final decision:
- Framing for wrap-around decks takes longer and is more complex than your average deck.
- Wrap-around decks require considerable maintenance than a typical deck, as there is more material to clean, preserve, and repair.
- Homes that experience harsh winter conditions may not receive the best return on their deck investment.
- Wrap-around decks are more exposed, minimizing your privacy.
If adding a roof to your deck, you may need to replace your existing shingles to ensure color continuity across your entire roof.
DIY or Hire a Professional?
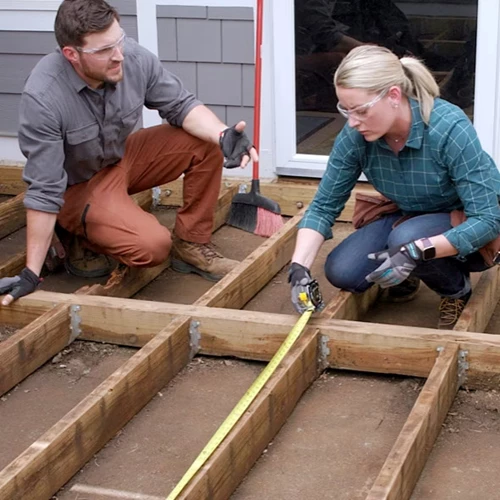
While you may be looking to save money by building your wrap-around deck yourself, there are some complexities to the process that can make hiring a professional the better option.
To build a wrap-around deck yourself, you will need to be able to:
- Haul and lift heavy materials
- Use power tools safely
- Understand basic construction methods
- Understand how to alter a building envelope
- Understand proper water management techniques
- Pour concrete footings
- (Potentially) add onto your roof
- Manage a complex construction projects
Even if you feel comfortable performing some of these tasks, a wrap-around porch is a serious investment that will only provide long-term value if built correctly. That's why you may consider finding and choosing a deck contractor, even if just to get an estimate.
If you still feel confident in your ability to perform the above tasks, take the time to research some of the more complex points of these projects — like building corners — to ensure your final product meets your standards and is up to code.
Get Inspired With Wrap-Around Decks
How to Install Decking Over Existing Concrete Slab, Patio, or Porch
Discover the best techniques to build a deck over concrete, ensuring proper drainage and stability, while creating a beautiful outdoor space.
Best Time to Build a Deck
People often wonder when the best time to build a deck is. Learn why building a deck in winter or fall might be your best bet.
Tile decking
Installing tile over a standard deck frame in an exterior environment is a recipe for trouble.
How to Build Box Steps for Your Deck
Learn how to build a set of box platforms to act as stairs for a low deck. You don't need to cut stair stringers.
Anchoring Deck Stairs
Learn how to anchor your deck stairs to a concrete landing pad or footings. Follow our step-by-step instructions with photos.
How to Build Deck Steps and Stairs
Stairs can be one of the most challenging aspects of building a deck. Find out how to build deck steps and watch our step-by-step DIY video.
More Helpful Resources
Explore Articles by Topic
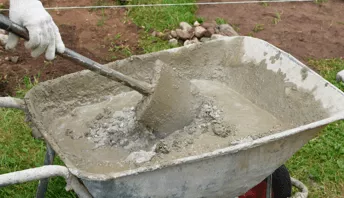
Footings
Information related to installing frost footings for decks
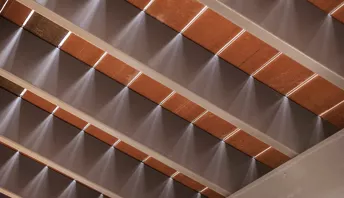
Framing
Learn structural framing methods
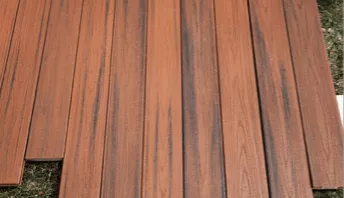
Decking
Learn about wood and composite decking materials
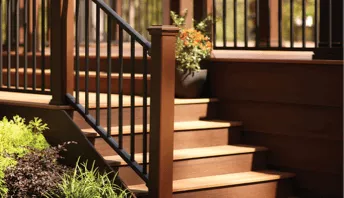
Stairs
An in-depth look at the complex issue of how to build stairs
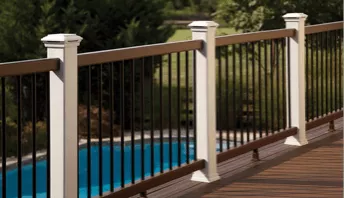
Railings
How to install guardrails and handrails to meet IRC code
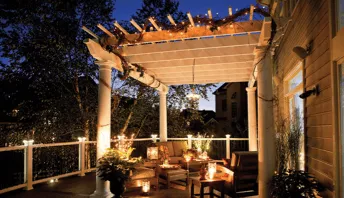
Features
An overview on water drainage, benches, planters and lights
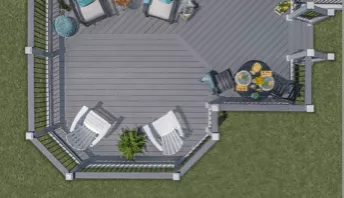
Design
The basics of deck design
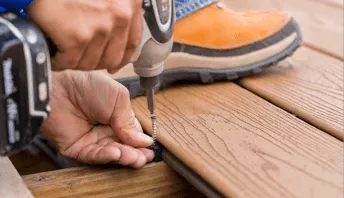
Planning
Learn about permits and working with contractors
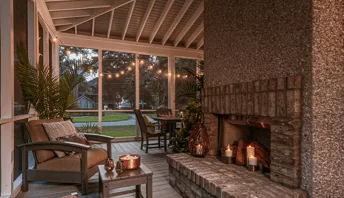
Porches & Patios
Build a covered deck to enjoy all seasons
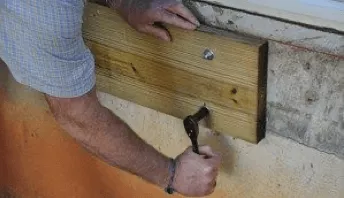
Ledger
Proper attachment techniques
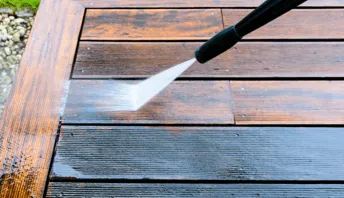
Care
Maintain your deck to maintain your investment
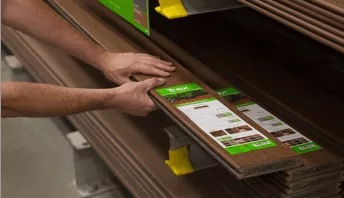
Materials
An overview on water drainage, benches, planters and lights
How to Install and Fasten Deck Fascia
Installing deck fascia can be easy if you have the proper tools, fasteners, and practical information that you’ll find right here.
6 Best Alternatives to Wooden Decking
While wood decking was previously considered the standard material for building a deck, that’s changed. Homeowners have been exploring and embracing different types of materials, and the availability of alternative decking materials has grown significantly.
Installing Deck Stair Railings
Ensure your deck stair railing is safe, sturdy, and code compliant with this expert DIY guide. Learn about permits, materials, tools, and the best practices for a flawless installation.
Stair Stringer Layout
Step-by-step instructions for measuring and laying out your deck stair stringers.
Cutting Stair Stringers
The stair stringers are essentially the backbone of your staircase. Learn how to properly measure, cut, and build deck stair stringers.
Explore Articles by Topic

Footings
Information related to installing frost footings for decks

Framing
Learn structural framing methods

Decking
Learn about wood and composite decking materials

Stairs
An in-depth look at the complex issue of how to build stairs

Railings
How to install guardrails and handrails to meet IRC code

Features
An overview on water drainage, benches, planters and lights

Design
The basics of deck design

Planning
Learn about permits and working with contractors

Porches & Patios
Build a covered deck to enjoy all seasons

Ledger
Proper attachment techniques

Care
Maintain your deck to maintain your investment

Materials
An overview on water drainage, benches, planters and lights





