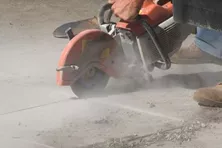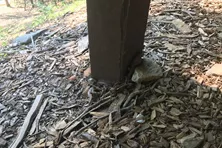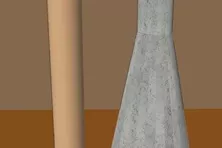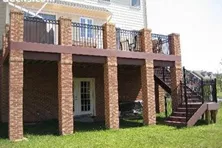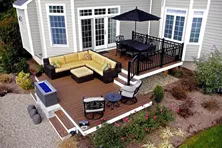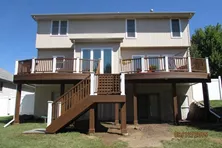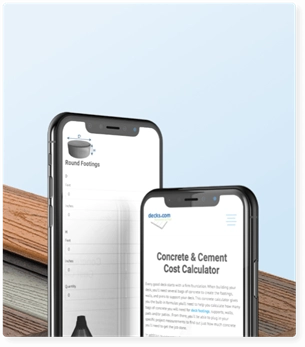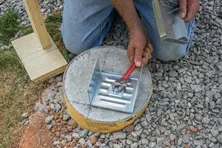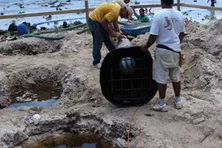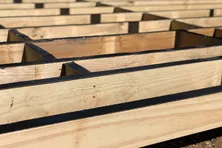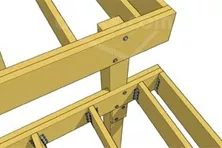Deck Bracing: How to Add Support to Keep Your Deck from Swaying
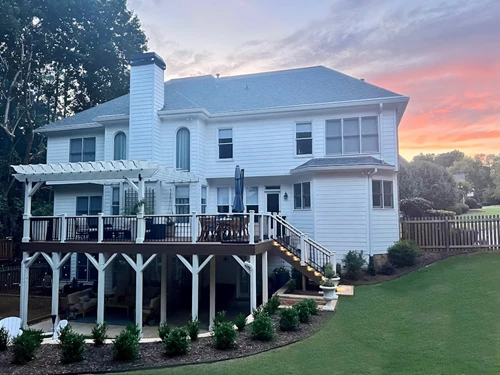
Deck Bracing: How to Build a Strong Deck
Deck bracing refers to the structural support elements added to a deck to enhance its stability and strength. Keep reading to learn when deck bracing might be necessary and discover which type of bracing might be the best solution to help you build a strong deck or to help shore up your existing deck.
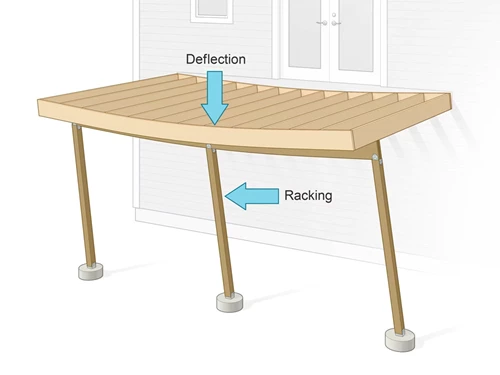
Why is Deck Bracing Necessary?
Deck bracing helps prevent excessive deflection and racking. Deflection refers to how bouncy a deck feels when walked on. Excessive spans and undersized joists and beams are the primary causes of bounciness.
Racking, or more commonly called swaying, refers to when a deck moves from side to side. In addition to having too few or undersized posts, swaying can be caused by weak post-to-beam connections, joists that are not secured together, or a combination of these factors.
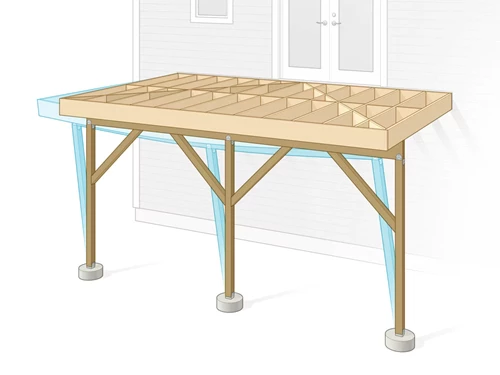
Bracing Can Make a Deck Safer, More Comfortable, and Last Longer
Deck bracing can enhance a deck’s overall weight capacity and improve the ability of the structural elements such as beams, posts, and joists to withstand the forces that might be caused by high occupancy or a heavy snow event. Overall, properly installed bracing makes a deck stronger, and a stronger deck is a safer deck.
A stronger deck is also subject to less movement. People moving around on a deck, sudden ground movements, and high wind conditions can all cause a deck to flex and sway. Even strong gusts of wind can cause deck movement.
Excessive movement can not only create an uncomfortable experience for those on the deck, it can also cause wood components to weaken, fasteners to loosen, and structural components to fail quicker than they would on a properly braced deck.
A simple bracing strategy can make a deck last much longer and eliminate the need for otherwise unnecessary and expensive repairs.
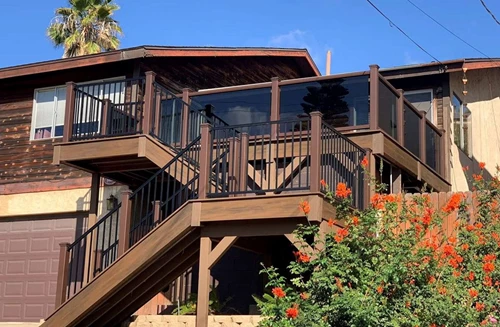
Types of Braces for Decks
There are several types of braces for decks, each serving a unique purpose. Some of the most common bracing techniques include knee bracing, V bracing, cross bracing, blocking, and the use of structural hardware. Sometimes just one type of bracing is enough, but it's not uncommon to see two or more techniques used on the same deck.
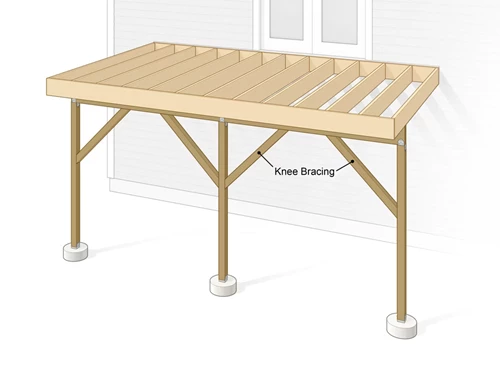
Knee Bracing
Also known as diagonal sway bracing, knee braces for decks are installed at an angle between the deck posts and beams. To prevent sway on decks attached to a house, knee bracing is typically only required to be installed from a post to a beam perpendicular to the joists.
To prevent swaying on freestanding decks, additional braces that run from the post parallel to the joists will also need to be installed. These braces are typically attached to the same joist that the post is attached to. In addition to preventing sway, knee bracing can also be added to increase the amount of weight a beam can hold, which could potentially reduce the bounciness of a deck or increase the distance a beam can span between posts.
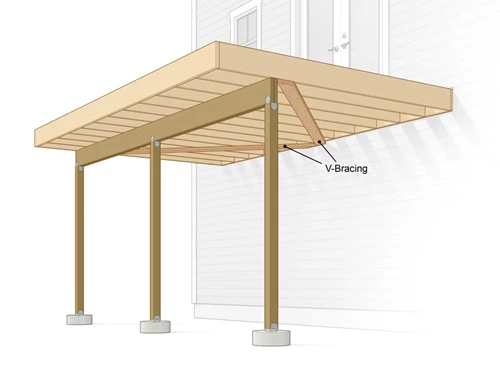
V-Bracing
Installing V-Bracing is one of the most simple and inconspicuous ways to prevent sway in your deck. V-Bracing consists of two 2x6 that are installed at a 45-deg. angle and run from the ledger board out to the beam. Once installed, the two boards form the shape of the letter V. V-bracing boards add strength by tying all the joists together, so they must get fastened to every joist they pass over. Another option is to cut notches into the top of the joists and install metal T-bracing straps before installing the decking. Of course, this is not an option if the decking is already installed.
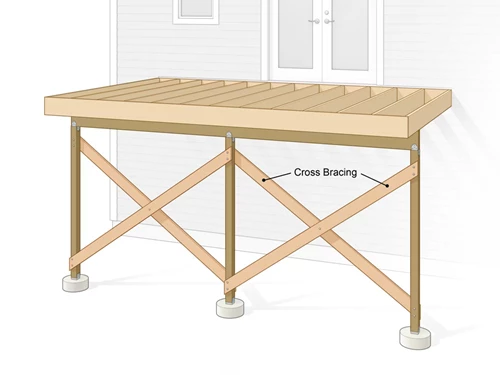
Cross Bracing
Cross bracing usually refers to the boards installed in an X-shaped pattern between two adjacent posts. Each board connects the top of one post to the bottom of the post next to it. Cross braces can prevent swaying and help stabilize the bottom of posts which is important for taller posts not buried in or securely attached to the ground. While cross-bracing is effective, especially for very tall decks, it is also the most conspicuous of the common bracing practices.
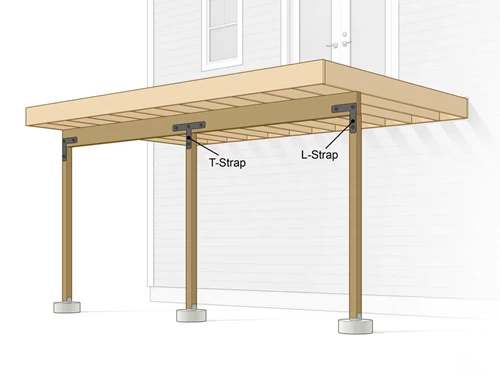
Bracing Hardware
T- and L-straps are the most common forms of sway prevention hardware. Both types of straps can be used when the posts sit directly under a drop beam. T-straps are most common, but L-straps are necessary when a post sits under the very end of the beam.
Bracing straps not only help prevent swaying, they also greatly strengthen the post-to-beam connection, which can be the weakest point of a deck in strong wind conditions. T- and L-straps are made of thick metal and are available in decorative configurations. Whichever type of straps you choose, make sure they are compatible with treated lumber, which most posts and beams are.
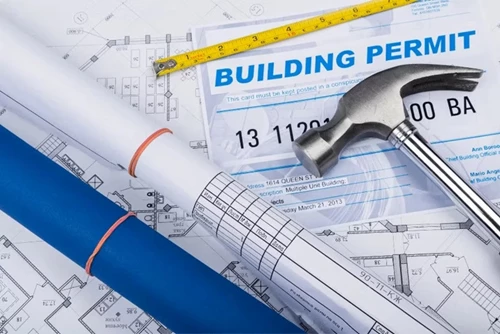
Deck Bracing Requirements*
Most non-rural municipalities will require a building permit to build a deck. During the permitting process, many municipalities will provide a handout or downloadable set of structural requirements for simple deck designs. If you live in a rural area and have no building official to consult, you can check with the nearest town’s requirements.
Snow loads, wind loads, soil conditions, and seismic activity could all affect the design of your deck, so if you do reference another town’s recommendations, make sure it’s a town in your same region. For complex deck designs or for decks being built with unique building materials, your local building official may want to see engineering specifications from the manufacturer or require that you have a licensed engineer review your deck plans. Your local lumber yard should be able to recommend an engineer in your area.
*Not every region or municipality will have the same bracing requirements. Discuss your specific deck plans with your local building officials before you start to build it.
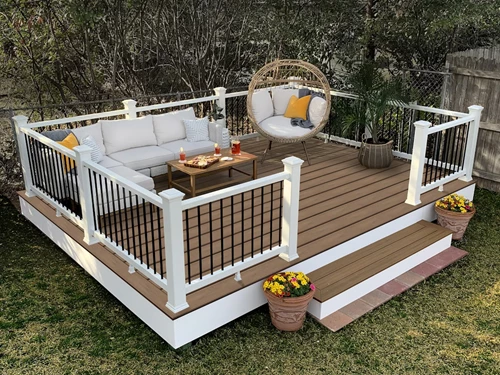
Does Every Deck Need Bracing?
The answer is no. Generally speaking, free-standing decks, tall decks, and decks with smaller posts are the more likely candidates for bracing.
- Free-Standing decks: The house acts like a sturdy deck anchor, so when a deck is not attached to a house it will likely need some sort of bracing for additional support. Not all municipalities have the same free-standing bracing requirements, but many will require bracing on any free-standing deck with a top surface of 30 in. or more.
- Second Story Decks: The longer the posts are the more prone to movement and the more they could benefit from bracing. Cross bracing and/or knee bracing will help keep second-story decks stable.
- Decks with Narrow Posts: The thicker the posts the more stable the deck. A 6x6 post can support a taller, unbraced deck than a 4x4 post.
- Decks with Unstable Footings: Above-grade footings like deck blocks do not anchor the bottom of the posts to the ground as pier footings with post anchors do. Posts supported by less secure footings are more likely to require bracing to keep them from moving.
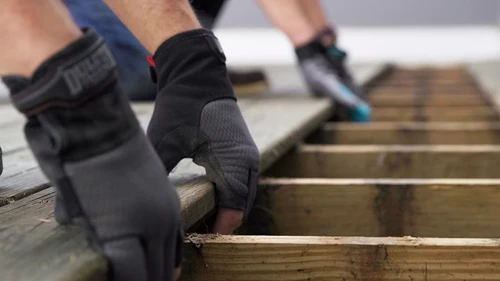
Can You Add Bracing to Stabilize a Deck After Installation?
Regardless of how your deck was built, if you feel excessive movement or notice signs of instability, some form of bracing can be added. However, not every type of bracing can be used on all existing decks. The type of deck bracing you choose will depend on the structure’s design and accessibility.
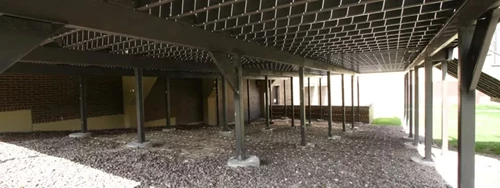
What Size Deck Braces Should You Use?
Most deck posts are made out of either 4x4 or 6x6 wood posts. Rarely would you need to use bracing larger than 4x4, but for aesthetic reasons, you could create 6x6 knee braces to add support to 6x6 posts. Either 2x4 or 2x6 bracing can be used in many cross or V-style bracing, but 2x6s will offer more support and provide more material to fasten to for very little extra cost.
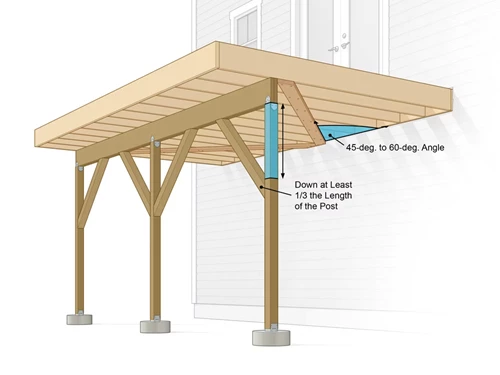
Where should bracing be placed?
The specific placement of your deck bracing will have everything to do with the size and design of your unique deck. However, there are some general guidelines. For example, knee bracing and V-bracing are most effective when installed at an angle between 45- and 60 degrees.
And it’s important to install V-bracing all the way from the ledger board to the opposite side of the deck. Finally, a good rule of thumb is to install a knee brace so it connects at least 1/3 down the length of the entire post. So, if a post is 9 ft. tall, the knee brace should connect at least 3 ft. down from the top of the post.
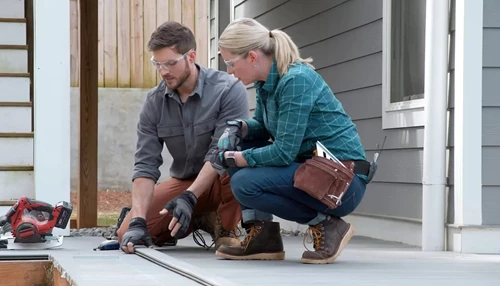
Learn More About Building Strong Decks
Properly bracing a deck is crucial for establishing a sturdy deck structure. But it takes more than bracing to build a deck that will last. Click here to learn more about building strong decks.
Cutting a Concrete Pad
Learn how to use a concrete saw to cut a hole in a patio slab to install a deck footing.
Can I reuse existing footings
Our inspector discusses the topic of reusing footings for a new deck.
Monolithic Pier
Compare the pros and cons of installing a solid concrete deck footing using a cardboard tube or engineered forms.
How to Decorate Deck Support Columns
Browse some examples of decorative deck support posts for tall decks.
How to Build a Multi-Level Deck
Multi-level decks are very popular. Learn how to build a deck that steps up or down using shared posts and footing connections.
How to Install Deck Post Wraps and Sleeves
Learn how to install trim or post sleeves over your pressure-treated support posts for a cleaner finish and to protect the material from checking.
More Helpful Resources
Explore Articles by Topic
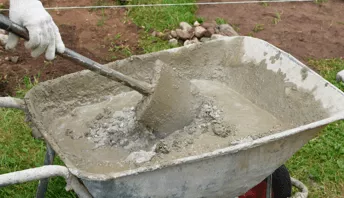
Footings
Information related to installing frost footings for decks
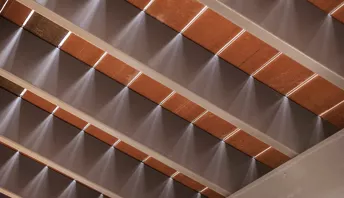
Framing
Learn structural framing methods
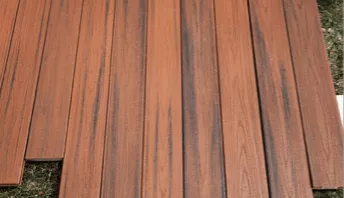
Decking
Learn about wood and composite decking materials
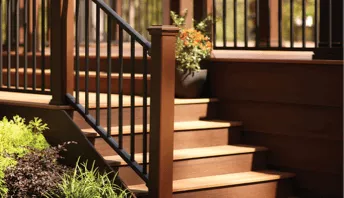
Stairs
An in-depth look at the complex issue of how to build stairs
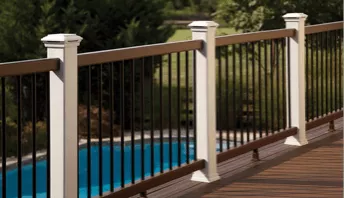
Railings
How to install guardrails and handrails to meet IRC code
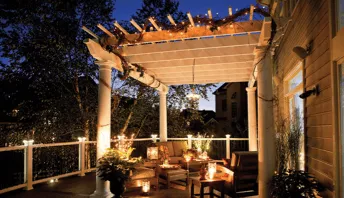
Features
An overview on water drainage, benches, planters and lights
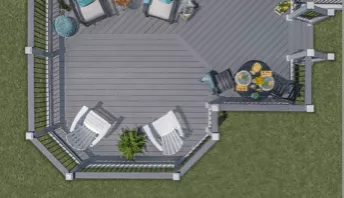
Design
The basics of deck design
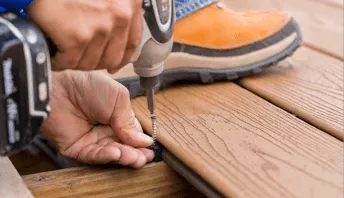
Planning
Learn about permits and working with contractors
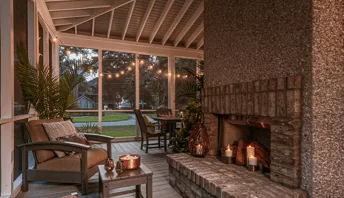
Porches & Patios
Build a covered deck to enjoy all seasons
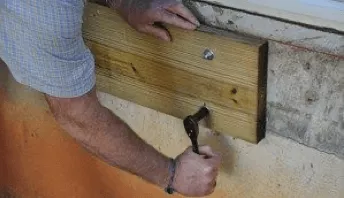
Ledger
Proper attachment techniques
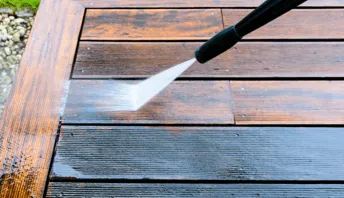
Care
Maintain your deck to maintain your investment
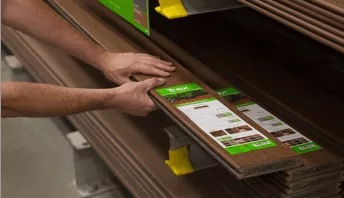
Materials
An overview on water drainage, benches, planters and lights
How many footings do I need?
Learn how to determine the number of footings and support posts you need for your deck when designing your deck frame.
Water in deck footing holes
Find out what to do if your deck footing holes fill up with water.
Footing Size
You don’t need to be an engineer to figure out what size footings your new deck will need to safely support it. Everything you need to know is right here.
Why is Joist Protection so Important for Your Deck?
If you’ve ever seen a piece of wood left out in the weather for any period of time, you know what happens: decay. Whether through wet rot, insect damage, or mildew, the fibers begin to break down.
How to Use Shared Load Deck Support Posts
Learn how to support an upper and lower deck using one support post and a larger footing by bolting the lower deck into the side of the post.
How to Install Deck Post Wraps and Sleeves
Learn how to install trim or post sleeves over your pressure-treated support posts for a cleaner finish and to protect the material from checking.
Explore Articles by Topic

Footings
Information related to installing frost footings for decks

Framing
Learn structural framing methods

Decking
Learn about wood and composite decking materials

Stairs
An in-depth look at the complex issue of how to build stairs

Railings
How to install guardrails and handrails to meet IRC code

Features
An overview on water drainage, benches, planters and lights

Design
The basics of deck design

Planning
Learn about permits and working with contractors

Porches & Patios
Build a covered deck to enjoy all seasons

Ledger
Proper attachment techniques

Care
Maintain your deck to maintain your investment

Materials
An overview on water drainage, benches, planters and lights




