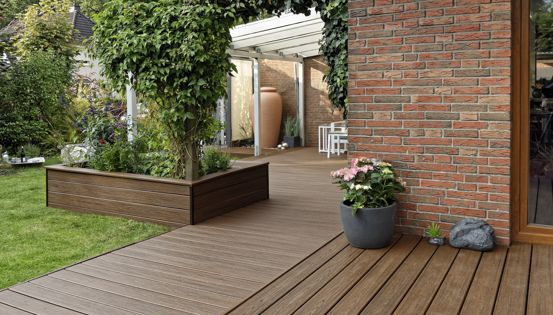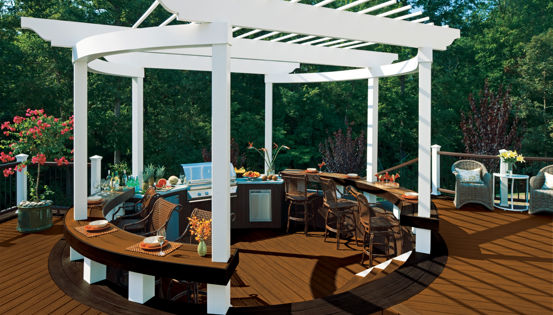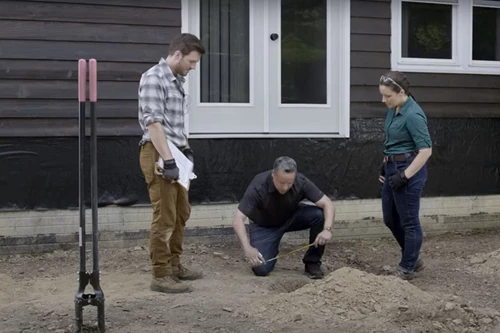
A sturdy foundation is essential to a deck that will be a fixture in your backyard for years to come. Deck footings are a critical component of a well-built deck and securely anchors your deck to the ground and prevents your deck from sinking. A deck footing is a concrete base that sits below the soil. Deck posts are placed into or secured on top of deck footings forming a more stable support system for the full weight of your deck – including its structure, any furniture, and people who will use it. Understanding the factors involved in ensuring your deck footings are the right size to support your deck will give you confidence that your new deck will stay strong and secure.
What Do I Need to Know to Calculate My Footing Size?
The more weight a footing needs to support, the wider it needs to be. So, to determine the proper size for your deck footings, you will need to establish how much total weight each footing will need to support. To figure this out, you first need to determine the number of square feet each footing will support (Tributary Area). Once you know the Tributary Area, you'll have to figure out the total weight of the materials that make up your deck’s structure (Dead Load) and the weight of furniture and people who may use your deck at any given time (Live Load). This may sound daunting, but these numbers have already been established for you in the building codes. In colder climates, you will also need to know what the Snow Load is in your area. Again, some maps list the different zones throughout the country. Finally, you need to know what type of soil you have on your property. Loose or soft types of soil require wider footings.
Use this concrete calculator to easily determine the number of bags needed for deck footings and supports, ensuring a solid foundation for your deck project.

A Deck's Tributary Area
The Tributary Area of a deck is the section of your deck that is supported by a single, load-bearing footing. Here is a simple example of how a Tributary Area is determined. In the case of this 10 ft. x 10 ft. deck, the wall is fully supporting one half of the entire deck, an area that is 5 ft. x 10 ft., or 50 sq. ft. The remaining 5 ft. x 10 ft. half of the deck is split between the two footings, which means each footing is supporting a 5 ft. x 5 ft. section of the deck for a total of 25 sq. ft. each.
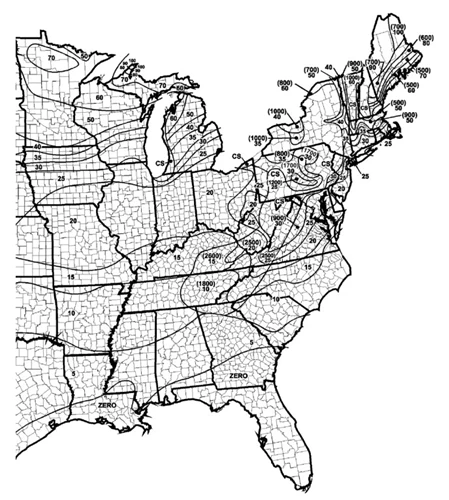
A Deck's Dead, Live, & Snow Loads:
There are three types of loads you need to factor into your footing size:
- A deck's Dead Load is the weight of the materials required to build your deck. The building code required that decks support a minimum of 10 lbs. per square foot (psf).
- A deck's Live load is the weight of the furniture and people that will occupy your deck at any given time. The building code requires that decks be built to support a minimum of 40 lbs. per square foot. You will need to add to this minimum if you plan to install unusually heavy items like hot tubs.
- Snow load is determined by where in the country you live. The more snow your region receives in a given year, the more weight your deck need to support. For example, according to the map above, if you live in central Minnesota or Wisconsin, the snow load in your area would be 50 lbs. psf. The map above is Figure R301.2(4) in the 2021 International Building Code (IRC) For One- and Two-Family Dwellings. The snow load map for the west half of the country can be found in figure R301.2(3) in the 2021 IRC.
To calculate the total load a deck needs to support you would make these two calculations and choose the load that is higher:
- Dead load + Live Load = Total Load psf
- Dead load + Snow Load = Total Load psf
IMPORTANT: Dead, Live, and Snow loads requirements are spelt out in the IRC; however, each governing municipality can introduce and enforce their own unique load requirements, so always check with your local building official before deciding on what footing size to install.
| TYPE OF SOIL | LOAD BEARING PRESSURE (pounds per square foot) |
| Clay, sandy, silty clay, clayey silt, silt, and sandy silt clay | 1,500 |
| Sandy, silty sand, clayey sand, silty gravel, and clayey gravel | 2,000 |
| Sandy gravel and/or gravel | 3,000 |
| Sedimentary and foliated rock | 4,000 |
| Crystalline bedrock | 12,000 |
Soil Type
In addition to the weight the deck will support, the type of soil found in your area, will also impact footing load bearing capacity. If you live in a region with soft or loose soil that doesn’t compact very well, you may need a wider footing to better support your deck. You can think about a footing like a snowshoe: A wider snowshoe is needed to prevent a person from sinking down into soft snow, where a smaller sized boot can easily support someone on packed snow or ice. It's important to note that these figures only apply to undisturbed, compacted soil. If the soil has been disturbed by excavation of any kind, some sort of soil remediation would need to occur. If you don't know the type of soil in your area, your local building official will likely be able to tell you.
How to Calculate Deck Load
You now have all the information you need to calculate the total load your deck needs to support and the size of the footings you need to support it. Let's use the 10 x 10 deck above as an example. We will assume that you are going to install a cylindrical, concrete pier footings to support your new deck in central Minnesota. Based on that information, you need to calculate the total load your deck needs to support in the two following ways:
- 10 psf Dead Load + 40 psf Live Load = 50 psf Total Load
- 10 psf Dead Load + 50 psf Snow Load = 60 psf Total Load
Because the central Minnesota snow load minimum requirement (see map above) is higher than the live load minimum requirement, you must use #2, which is the higher of the two numbers.
How to Calculate Footing Size
If your deck needs to support 60 psf and your footing has a Tributary area of 25 sq. ft., you know that each footing will have to support a total of 1500 lbs. or 60 psf x 25 sq. ft. = 1500 lbs. When using the charts provided by the IRC, you don't need to know the total weight your footings need to support because the chart will do that figuring for you (see chart below).

Deck Footing Size Chart
Again, in our scenario, the Tributary Area is 25 sq. ft. (round up to 40), and the total deck load is 60 psf, which means the diameter of your footings would have to be a minimum of 19, 16, or 14 in. depending on the soil conditions. The chart above is an excerpt from Table R507.3.1 in the 2021 IRC One- and Two-Family Dwellings
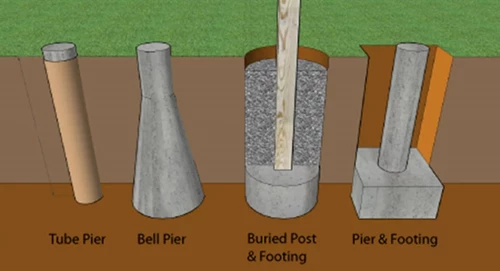
What Deck Footing Shape Should You Use?
Pier footings are the most common type of deck footing #1. Many deck builders use cylindrical concrete forms when installing deep footings #2. Forms like these prevent the sides of the footings from caving in when filling them with concrete and the smooth sides help prevent the surrounding soil from grabbing hold of the footing and lifting it up when the ground freezes. In addition to standard cylindrical pier footings, you have options as to the shape. If you need a substantially wide footing due to the size/weight of your deck or poor soil conditions, you could save on the amount of concrete you need by making your footing larger at the bottom and more narrow at the top. Two ways of doing this is to simply flare out the bottom of the hole. This is sometimes called a bell footing #3. Or, you could just dig a large hole, fill the bottom, and then install a tube form on top of that #4. Another option is to just dig a hole, set the post in it, and then surround the post with concrete. If you go this route, you will need to install bolts or bars that prevent the post from pushing down through the concrete. Click here to find out more about different-shaped footings.
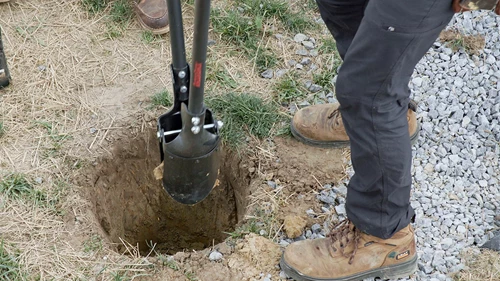
How Deep Do Footings Need to Be?
The depth of a footing will depend on how cold it gets in the region where you live. The colder the winters, the further down the ground will freeze. The depth at which soil freezes is called the frost line. If deck footings are not placed below your area’s frost lines, it can cause a condition known as “frost heave,” which can cause the soil to lift a footing, and the deck above it, several inches in just one freeze/thaw cycle. Most codes require footings to be at least 12 in. deep, but in northern states like Minnesota, you may need to dig footing holes 4 ft. or deeper. Your local building official will be able to provide you with specific recommendations about the proper depth of deck footings to avoid frost heave.


