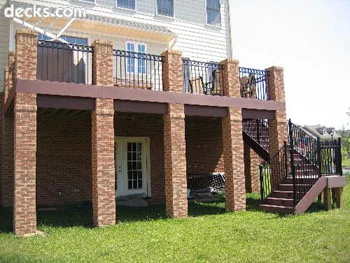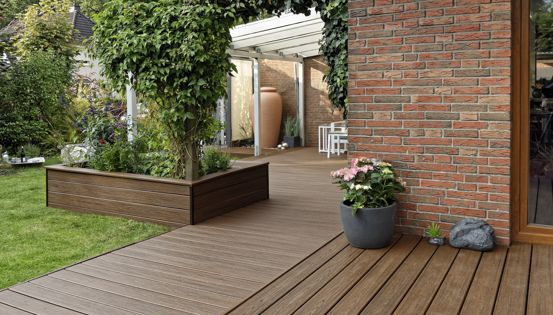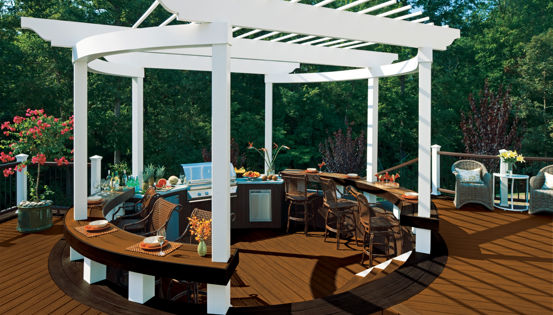One common complaint about the appearance of tall decks is that the support posts are ugly and visually awkward. Tall decks using pressure treated 4x4’s or 6x6’s can leave the impression that your deck is supported only by thin spindly stilts. In truth these posts are structurally sufficient, but you can improve how strong your deck looks by adding some mass to the posts. Luckily there are several creative solutions to the problem that can make your deck unique and attractive.
Decorative Bracing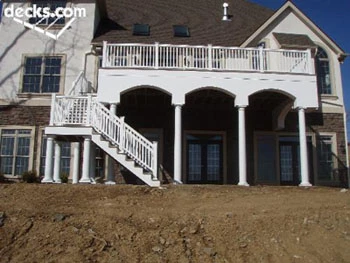
A simple way to increase the visual strength of your posts is to install knee bracing between support posts. You can use arched or straight diagonal supports. Try to reference elements found elsewhere in the house design. The braces will not only appear to spread the load more evenly, they also visually shorten the height of the support posts.
Support Bases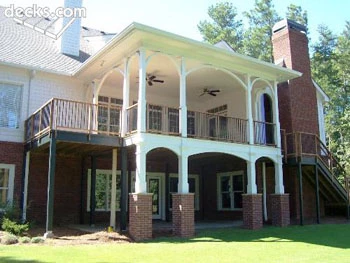
Deck posts look stronger when they are placed on top of a solid looking base. Some deck builders construct 12” x 12” post bases that raise 2-3’ from the ground to wrap around the base of support posts. These bases can be wrapped in brick or stone to provide a heavy appearance or trimmed to match the house. As with decorative bracing this solution also visually shortens the length of the posts to create a stronger and more visually exciting result.
Engineered Support Columns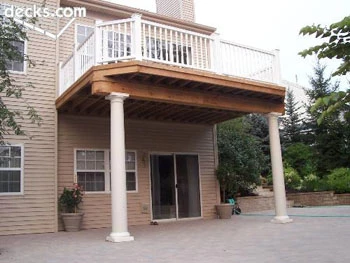
There are a variety of manufactured structural columns available to use as deck supports. Most are composed of metal and project a heavier mass than typical wood posts. Some use classical details such as capitals and fluting to add a historic or stylistic expression. There are different sizes, shapes, and colors to choose from. Using engineered support columns will make your deck look unique, however they will add to the cost of your project.
Brick or Stone Solid Mass Columns