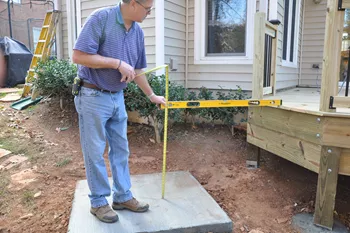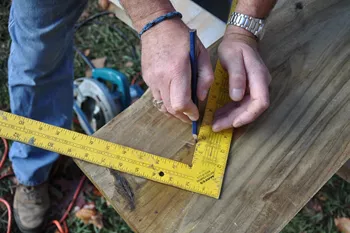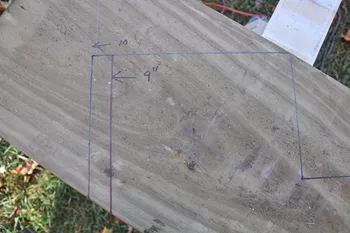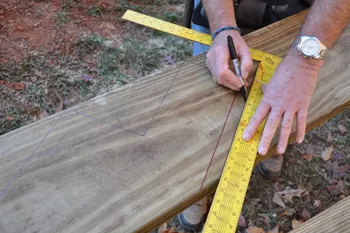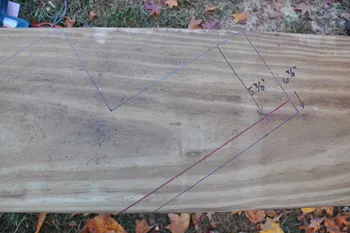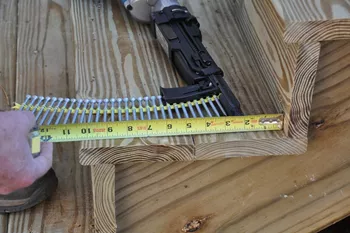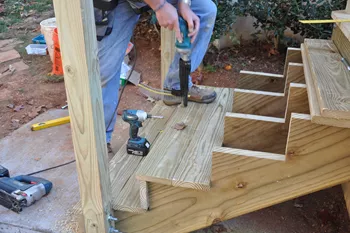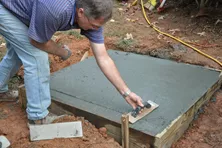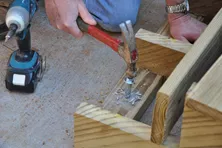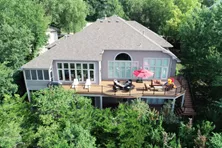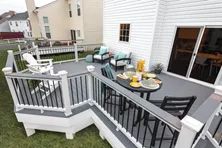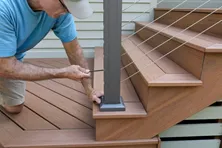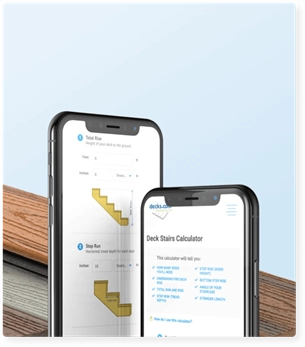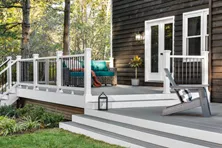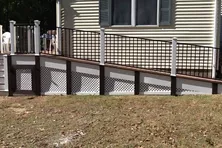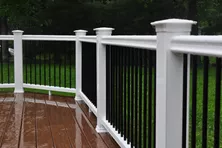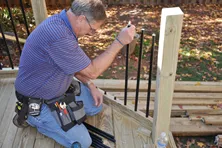How to Lay Out Deck Stair Stringers
After talking to many deck builders over the years, we have found that stair construction is considered the most difficult part of building a deck. In order to find the right stair stringer layout for your stairs, you first need to measure the exact height of the deck from the top of the decking to the location where the stairs are going to land on the ground. You can input this number into our Stairs Calculator on Decks.com. The calculator will provide you with the number of stairs, riser height and tread depth to cut your stringers. You will need to remove the thickness of the riser board from the top stair and remove the thickness of the tread board from the bottom stair. You can now draw the notches for the stairs onto your 2x12 stair stringers. The difference between the stair rises and tread depths cannot vary by more than 3/8" from the largest to the smallest.
Deck Stair Stringers Spacing
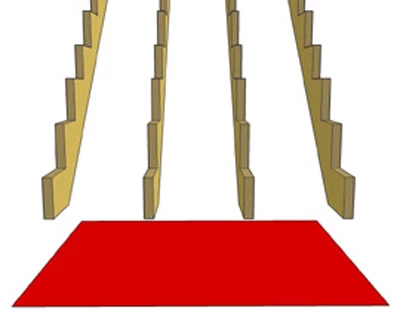
The load supporting requirements for stair treads are more severe than for the rest of the deck because the force exerted by a person walking downstairs is a more intense blow to the surface than a standard stride across a level surface. Because of this, you should never space your stair stringers more than 16” on center. This means you will need to install a minimum of four stringers on any stairway wider than 36”. Always check the maximum span for your decking material as it applies to stair treads.
Some composite materials and lower-grade 5/4 wood decking may require you to reduce the stringer spacing to 10” on center. Always read the composite decking installation instructions for stair treads before building your stairs. It is best policy to overbuild your stairs because of the increased wear and tear they often receive. Pay particular attention to the stringer placement if you are attaching stairs around a corner, as in the case of a cascading staircase.
Determine the total rise for your stairs using a level and a tape measure. Measure the distance from the top of the deck surface to the top of the stair landing. Input the total rise number into the Decks.com Stairs Calculator to determine the number of stairs, each stair rise and run for laying out your stair stringers. The above example shows outside drop-mounted stairs.
Using the information from the Decks.com Stairs Calculator, mark your rise and run on the framing square. The above image shows drawing the top step run at 10" and the rise at 6-3/8".
Learn more about building deck stairs with Decks.com’s detailed instructions.
How to Build Box Steps for Your Deck
Learn how to build a set of box platforms to act as stairs for a low deck. You don't need to cut stair stringers.
Planning to Land Stairs on a Future Patio
Learn how to determine the location of your stair landing and how to install a concrete slab using forms. Follow these step-by-step DIY instructions.
Anchoring Deck Stairs
Learn how to anchor your deck stairs to a concrete landing pad or footings. Follow our step-by-step instructions with photos.
Glass Deck Railing Ideas and DIY Installation Tips
All glass panels used for deck railings must be safety-tempered and shatter-resistant. Learn how to install glass railing panels and get ideas for your deck.
Cocktail Railing Considerations & Ideas
A cocktail rail is the ideal enhancement for a deck railing. Explore what to consider when introducing a drink rail to your deck.
Cable Railing Ideas & Alternatives For Decks
Cable rails are a modern looking rail system that preserves views. Learn how to install cable rails to meet building codes.
More Helpful Resources
Explore Articles by Topic
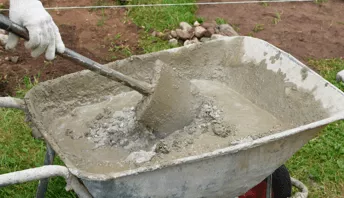
Footings
Information related to installing frost footings for decks
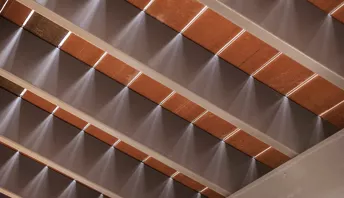
Framing
Learn structural framing methods
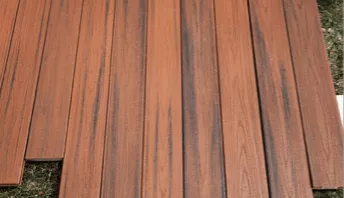
Decking
Learn about wood and composite decking materials
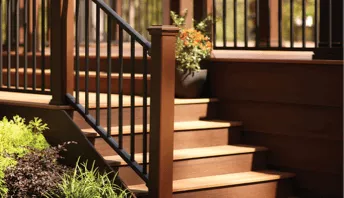
Stairs
An in-depth look at the complex issue of how to build stairs
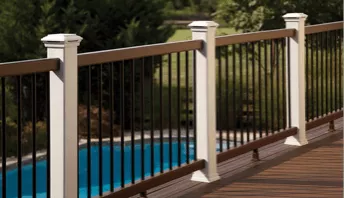
Railings
How to install guardrails and handrails to meet IRC code

Features
An overview on water drainage, benches, planters and lights
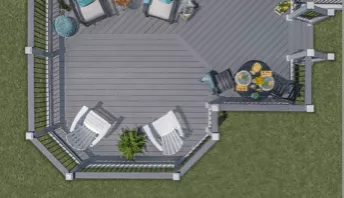
Design
The basics of deck design
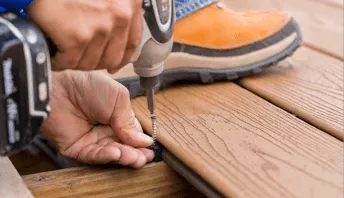
Planning
Learn about permits and working with contractors
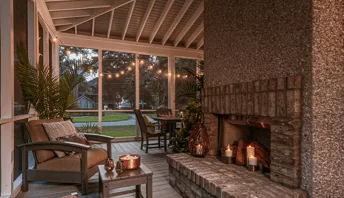
Porches & Patios
Build a covered deck to enjoy all seasons
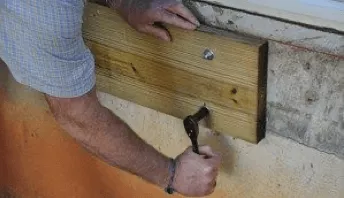
Ledger
Proper attachment techniques
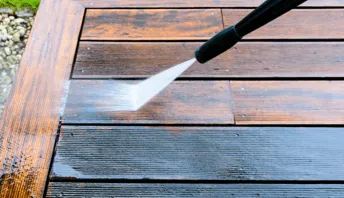
Care
Maintain your deck to maintain your investment
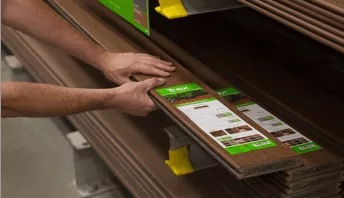
Materials
An overview on water drainage, benches, planters and lights
Installing Deck Stair Railings
Ensure your deck stair railing is safe, sturdy, and code compliant with this expert DIY guide. Learn about permits, materials, tools, and the best practices for a flawless installation.
How to Build Deck Steps and Stairs
Stairs can be one of the most challenging aspects of building a deck. Find out how to build deck steps and watch our step-by-step DIY video.
Building an ADA Deck Ramp
Learn how to build an ADA-accessible wheelchair ramp onto your deck to meet building codes. Ramps must have a 1:12 slope.
Deck Railing Safety for the Whole Family
Make your deck safe for everyone who uses it. Follow this expert advice on deck railing installation, maintenance and safety features to prevent falls and hazards
How to Install Composite Deck & Porch Railings
Composite deck and porch railings offer a low-maintenance option for railings. Learn how to install composite railing and get ideas for your deck at Decks.com.
Balusters
Step-by-step instructions on installing deck rail balusters. Learn how to install metal balusters with connectors.
Explore Articles by Topic

Footings
Information related to installing frost footings for decks

Framing
Learn structural framing methods

Decking
Learn about wood and composite decking materials

Stairs
An in-depth look at the complex issue of how to build stairs

Railings
How to install guardrails and handrails to meet IRC code

Features
An overview on water drainage, benches, planters and lights

Design
The basics of deck design

Planning
Learn about permits and working with contractors

Porches & Patios
Build a covered deck to enjoy all seasons

Ledger
Proper attachment techniques

Care
Maintain your deck to maintain your investment

Materials
An overview on water drainage, benches, planters and lights




