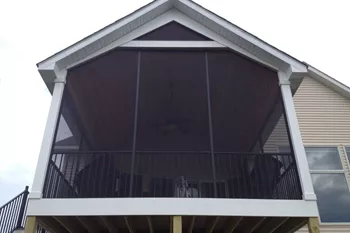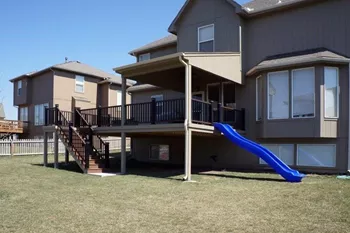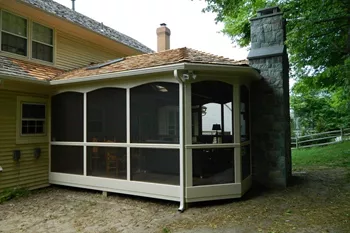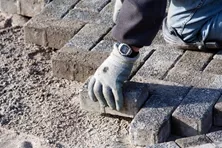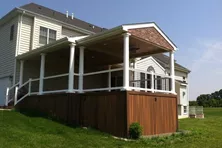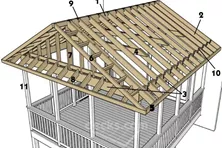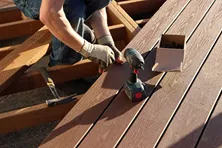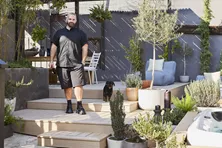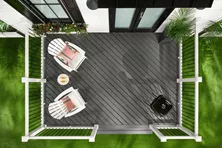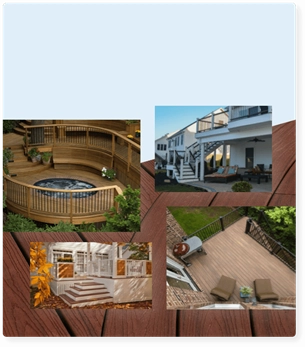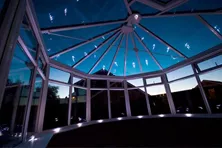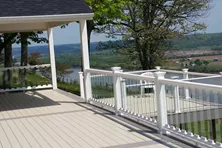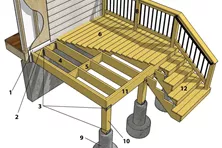Different Types of Porch Roof Designs
The most common porch roof is a gable roof. The gable roof is a triangle-shaped roof that projects along a ridge down the center of the enclosure. The sides are sloped at a particular pitch rise over run to shed snow and water. For instance, a 6/12 roof pitch means the roof elevates 6’ over a 12’ span. Gable roofs usually overhang the walls of the enclosure on the sides thus creating the need for soffits and fascia. Gable roofs are familiar forms and blend in well with many house designs. The peak of a porch gable roof can sometimes create problems if it interferes with house windows.
A hip roof is a more complicated roof style where all the roof sides slope downwards to the walls. There are no gables and the slope is generally relatively gentle. A square hip roof is shaped like a pyramid. Hip roofs are more difficult to build than gable style roofs because they require a more complicated set of roof trusses. They have the aesthetic advantage of providing a solid, compact appearance for the structure.
A shed style porch roof involves a single sloping roof surface that attaches to the house wall on the high end and support posts on the low end. The shed style roof is common for long and narrow front porches. It doesn’t usually make sense to include a shed style roof over a deep porch because the roof line at the house will be too high and it will look out of place.
How to Build a Patio With Stone or Brick Pavers
Planning and installing a DIY brick or stone paver patio is a big project. Learn how to build a paver patio from start to finish here.
Deck Roof
We discuss some of the challenges of building a porch roof over an existing deck.
Parts of a Porch
Porches, just like decks, have a lot of different & important parts. Learn more about the anatomy of a standard porch with this article from Decks.com.
How to Install Decking Over Existing Concrete Slab, Patio, or Porch
Discover the best techniques to build a deck over concrete, ensuring proper drainage and stability, while creating a beautiful outdoor space.
Building an Outdoor Space with James DeSantis
Composite decking can not be placed directly on concrete. But a substructure can solve for this. Explore this deck project with James DeSantis
Best Time to Build a Deck
People often wonder when the best time to build a deck is. Learn why building a deck in winter or fall might be your best bet.
More Helpful Resources
Explore Articles by Topic
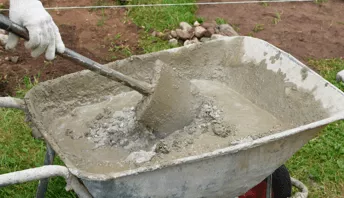
Footings
Information related to installing frost footings for decks
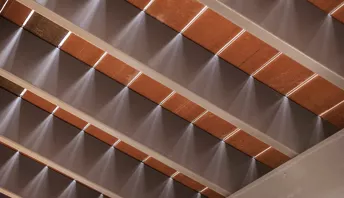
Framing
Learn structural framing methods
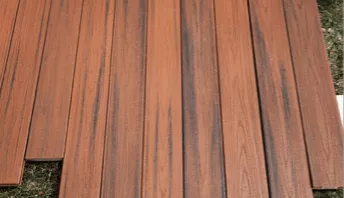
Decking
Learn about wood and composite decking materials
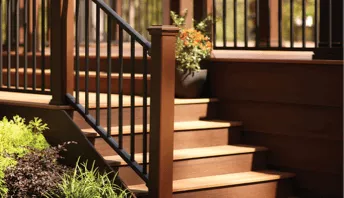
Stairs
An in-depth look at the complex issue of how to build stairs
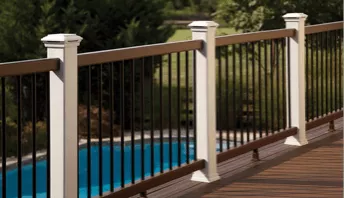
Railings
How to install guardrails and handrails to meet IRC code
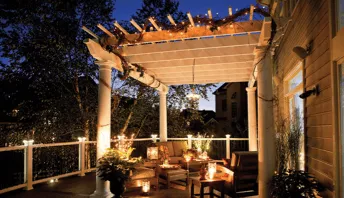
Features
An overview on water drainage, benches, planters and lights
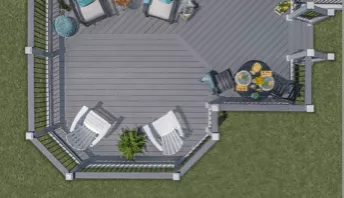
Design
The basics of deck design
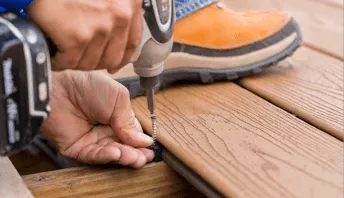
Planning
Learn about permits and working with contractors
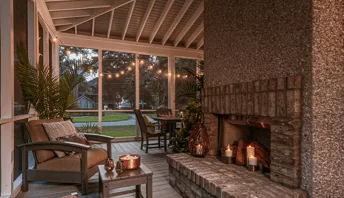
Porches & Patios
Build a covered deck to enjoy all seasons
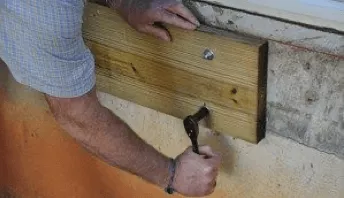
Ledger
Proper attachment techniques
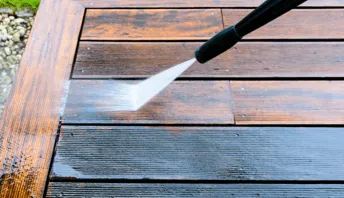
Care
Maintain your deck to maintain your investment
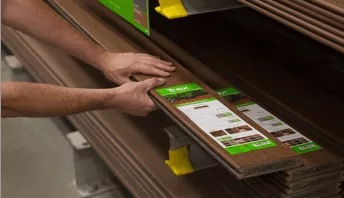
Materials
An overview on water drainage, benches, planters and lights
9 Conservatory Design Ideas for Indoor/Outdoor Living
Conservatories are a great way to ensure that you (and your plants) can soak up the sun all year round. Get inspired with conservatory design ideas.
Backyard Patio Ideas and Inspiration for 2025
Transform your outdoor living space with our 2024 backyard patio ideas. Discover an array of materials such as concrete, brick, flagstone, tiles, cut stone, and gravel, each offering unique benefits. Whether you prefer modern, rustic, or traditional styles, find the perfect patio solution to enhance your home's charm and functionality.
How to Build a Porch: Steps for Building a Front Porch Deck
Building a porch can be challenging, but allows you to enjoy your outdoor space year round.Learn the basics about building a porch roof over a deck at Decks.com.
What to Consider When Building A Wrap-Around Deck
Looking to add a wrap-around deck to your home but unsure of what the process involves? Check out this guide to learn more about top considerations when building a wrap-around deck.
Anatomy of a Deck
A comprehensive guide to help you learn the names and understand the functions of every part of your deck.
Best Time to Build a Deck
People often wonder when the best time to build a deck is. Learn why building a deck in winter or fall might be your best bet.
Explore Articles by Topic

Footings
Information related to installing frost footings for decks

Framing
Learn structural framing methods

Decking
Learn about wood and composite decking materials

Stairs
An in-depth look at the complex issue of how to build stairs

Railings
How to install guardrails and handrails to meet IRC code

Features
An overview on water drainage, benches, planters and lights

Design
The basics of deck design

Planning
Learn about permits and working with contractors

Porches & Patios
Build a covered deck to enjoy all seasons

Ledger
Proper attachment techniques

Care
Maintain your deck to maintain your investment

Materials
An overview on water drainage, benches, planters and lights




