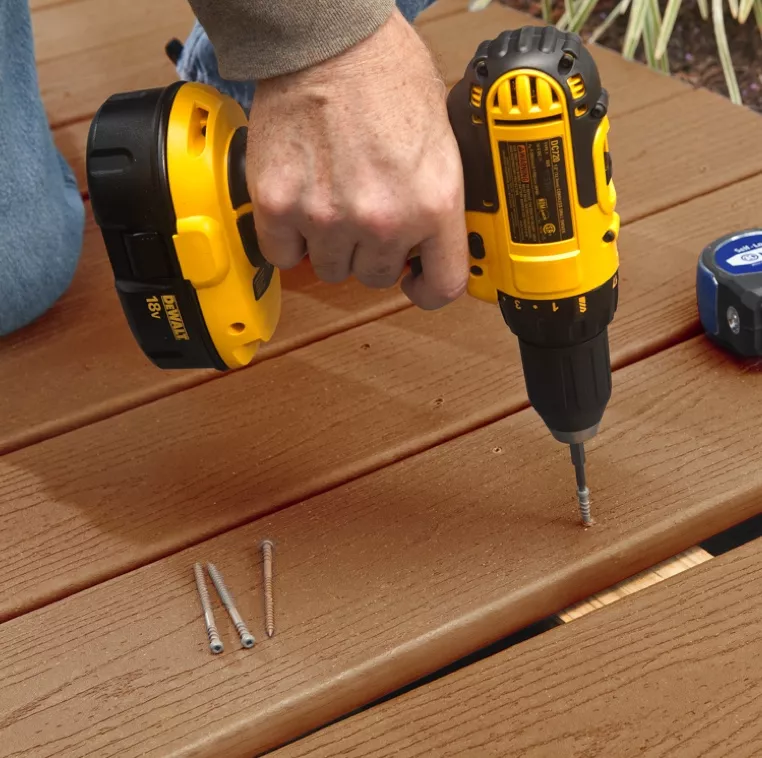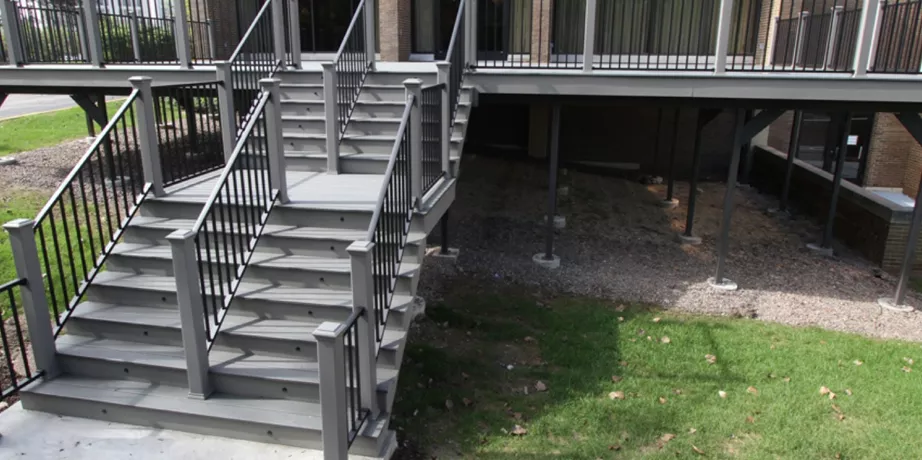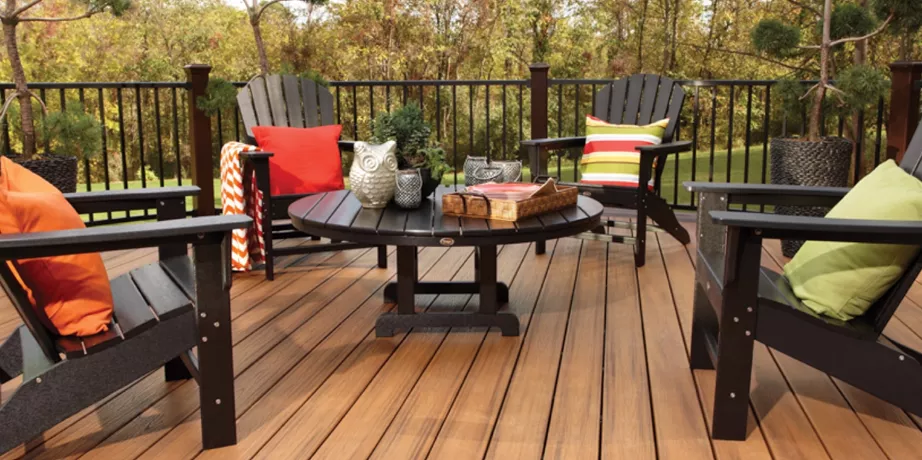Installing Deck Footings
Concrete footings help support the foundation of your deck and prevent it from sinking into the ground over time. Footings are poured into holes dug at specific intervals, depending on the size and structure of your deck. Learn more about the various facets of installing deck footings.

Mark the center of the footing with spray paint. You can now verify the locations by measuring from center point to center point.
-
From locating any underground utilities before digging to understanding how concrete footings distribute total loads on your deck, learn more about requirements for building deck footings.
-
Learn how to determine the code-compliant size of your footings based on soil type and loads, as well as how deep your footings will need to be before you start pouring concrete.
-
The number of footings you’ll need depends on the size and shape of your deck, as well as the size of your support beams and footings. Check out the footing and beam calculator to learn more.
-
It’s important to place your footings in the right locations. Learn more about batter boards and triangulation—concepts to help you make sure your footings are placed properly.
Mark the center of the footing with spray paint. You can now verify the locations by measuring from center point to center point.
Framing Your Deck
Framing your deck is essentially building the “skeleton” that forms the structure of your deck. The framing process involves connecting joists, beams, and support posts for a strong, sturdy—and code-compliant—deck. Before you start framing, get familiar with some of the terms and components involved.

Use a sharpie or construction pencil to mark your joists.
-
Learn about the connection between joists, beams, and proper spacing depending on the size, width, and properties of your building materials.
-
Understand how ground level decks differ from elevated decks and learn about the step-by-step process involved in building this relatively easy-to-construct style of deck.
-
Learn how these building techniques can help reduce “deck bounce” and create a more solid and stable structure for your deck.
-
The size and dimensions of your beam, as well as the material you use dictates the span (or distance) to place between support posts. Use this chart to guide your framing process.
Use a sharpie or construction pencil to mark your joists.
More Chapters In This Guide
Start your deck-building process with Decks.com





