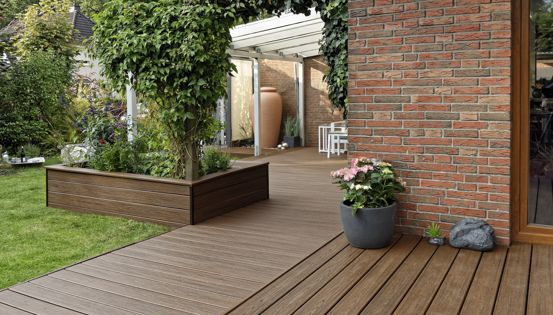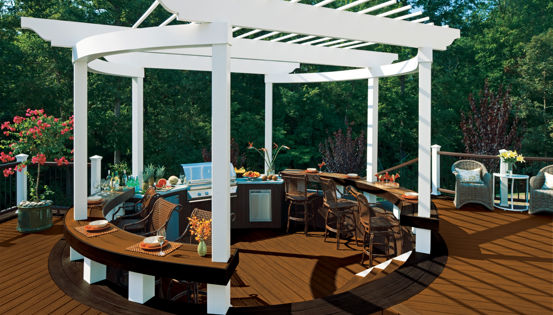A gazebo is a backyard upgrade that can turn any outdoor space into a shaded getaway, a welcoming gathering spot, or even an outdoor workspace. Whether you're dreaming of a cozy nook for quiet mornings or a spacious structure for entertaining guests, it’s important to plan ahead. Here’s what every homeowner should consider before building a gazebo.
What is a Gazebo?
A gazebo is a freestanding, open-sided outdoor structure with a solid roof, designed to provide full shade and shelter and enhance a garden or backyard patio space. Gazebos are often built in an octagonal shape. However, they can be designed in any configuration that fits the space and lifestyle of the people using it.
Unlike a pergola, which features an open-lattice or slatted roof that allows sunlight to filter through, a gazebo provides protection against sun and rain. Gazebos create a cozy, enclosed space, but pergolas offer a more airy, open-concept design that blends seamlessly into outdoor spaces. Both structures add beauty and function, with gazebos offering a more traditional sense of enclosure, and pergolas enhancing outdoor areas with partial shade and architectural interest.
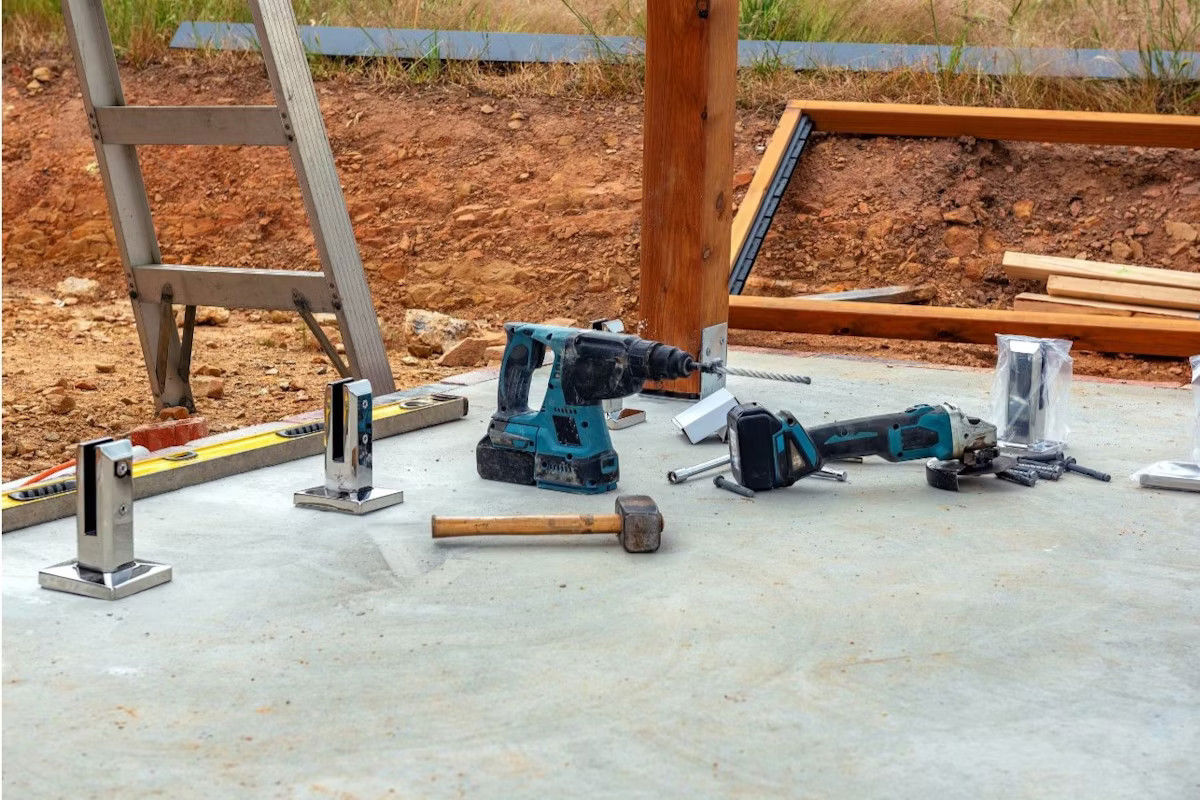
Skill Level Required to Build a Gazebo
Building a gazebo can be a rewarding DIY project, but it requires a solid foundation in carpentry. If you’re experienced with power tools, measuring and cutting lumber accurately, lifting and mixing heavy bags of concrete, and following detailed plans, then building a gazebo from scratch should be right in your wheelhouse.
Tools You Need to Build a Gazebo
Before you dive into your gazebo project, it’s essential to gather the proper tools. Most are core carpentry items you likely already own, but you’ll also need larger, more specialized equipment that you may need to borrow or rent.
Safety Gear
- Safety Glasses
- Hearing Protection
- Dust Mask or Respirator (for cutting)
- Work Gloves
- Knee Pads
Common Tools You May Already Own
- Squares
- Levels
- Chalk Line
- Marking Tools
- Circular Saw or Miter Ssaw
- Table Saw (optional)
- Drill and Impact Drivers
- Air Compressor
- Nail Guns
- Post Hole Digger
- Ladders
Larger or Specialized Tools
- Power Auger (for faster digging of post holes, especially in harder soil)
- Hammer Drill (for concrete anchors, if needed)
- Tamping Tool (to compact soil on paths or the surface below the gazebo)
- Ladders or Scaffolding (for reaching higher sections of the gazebo)
- Concrete Mixer (for mixing concrete for post footings or foundations, if needed)
- Laser, Water, or String level: (for ensuring all posts heights are perfectly aligned)
Research Local Building Codes and Homeowner’s Association Restrictions
Before breaking ground, consult your local building department to find out whether your gazebo project requires a permit and what specific building codes you need to follow. Don’t skip this—it could lead to fines or even force you to dismantle your gazebo down the line!
Many areas require permits for structures that exceed 10 x 10 ft. You’ll also want to check property line restrictions, because some cities mandate that gazebos be set back a specific distance from neighboring properties. And to minimize the negative impact of water runoff, most rural and suburban municipalities limit the total percentage of impervious surface (slabs and roofed structures that lessen the soil’s ability to absorb water) each lot can have. Homeowners’ association regulations can also restrict size and placement. They can even dictate material choices or possibly ban gazebos altogether.
Planning Your Gazebo
Gazebos can be permanent structures that enhance your home’s value, or simpler, portable options for seasonal use. The choices you make about style, materials, and the foundation will shape your gazebo’s functionality, durability, and overall curb appeal. Consider the following factors carefully, and you’ll design a gazebo that fits your lifestyle, budget, and aesthetic preferences.
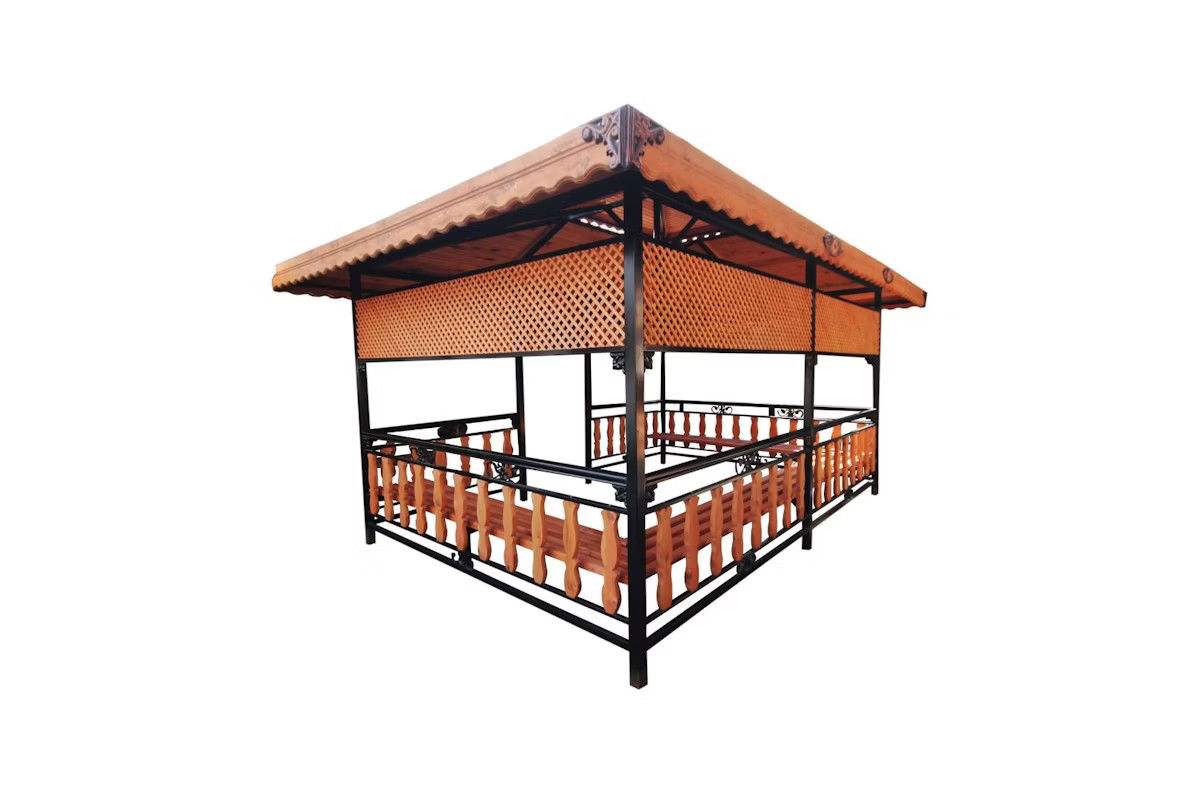
Building from Scratch or Ordering a Kit
If you’re handy and have a respectable collection of tools, but lack extensive DIY experience, a gazebo kit might be a better choice than a build from scratch. These kits come with precut materials and clear, step-by-step instructions. Building from scratch might seem like it would be less expensive, but some kits include all the materials you need at a much lower cost than buying the components separately.
Choosing the Best Size
It’s easy to underestimate how much space you’ll need. An 8-ft.-diameter gazebo might work for a cozy seating nook to read a book on a Saturday afternoon, but not if you plan to entertain guests or add furniture. It helps to set up the furniture you plan to use (or stand-ins like folding chairs and storage bins) on the spot you’re considering and then mark the perimeter of that area with stakes and string.
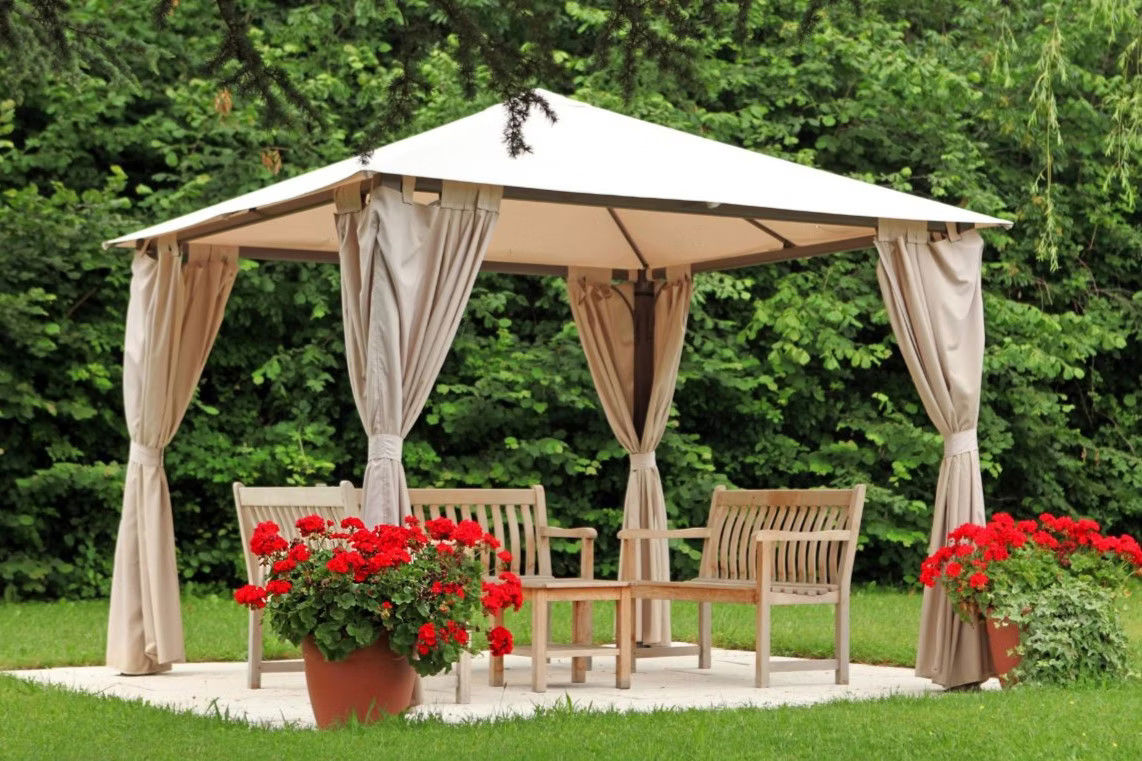
Permanent vs. Portable
Permanent gazebos are typically constructed from wood or metal and require solid footings or a slab foundation. These structures add curb appeal and value to your property. Portable gazebos are designed for flexibility and convenience. With metal frames and fabric roofs, they’re easy to set up, move around, and take down. They’re perfect for seasonal use or temporary shade, but they don’t offer the same durability or aesthetic impact as a permanent structure.
Building a Solid Base
Your gazebo type and budget will largely determine the base you choose. Here are the most common options:
- Concrete Slab: The most stable and durable option, a concrete slab can also serve as the foundation and anchor for the structural posts.
- Pavers: Properly installed pavers can last as long as concrete and might be a good choice for areas difficult to reach with a concrete truck.
- Decking: A stylish choice that integrates seamlessly with existing decks. A base of composite decking can last for decades with very little maintenance required.
- Gravel: A cost-effective solution, but one that is less stable than concrete, pavers, or decking and will need regrading after regular use or heavy rainfalls.
Material Choices
Each material has its own benefits and trade-offs. Wood offers a timeless, natural look and is easy to work with, but requires regular maintenance, such as sealing or painting. The components in most gazebo kits are made of durable metal. Some steel components may rust over time, while aluminum requires less upkeep. Stone or brick posts or walls can create a striking, long-lasting structure, but are by far the most expensive option.
When selecting roofing, matching the gazebo’s color and material to your house can create a cohesive look. However, contrasting styles can also be visually appealing. For example, a rustic gazebo with wood shingles can complement a home with a different architectural style.
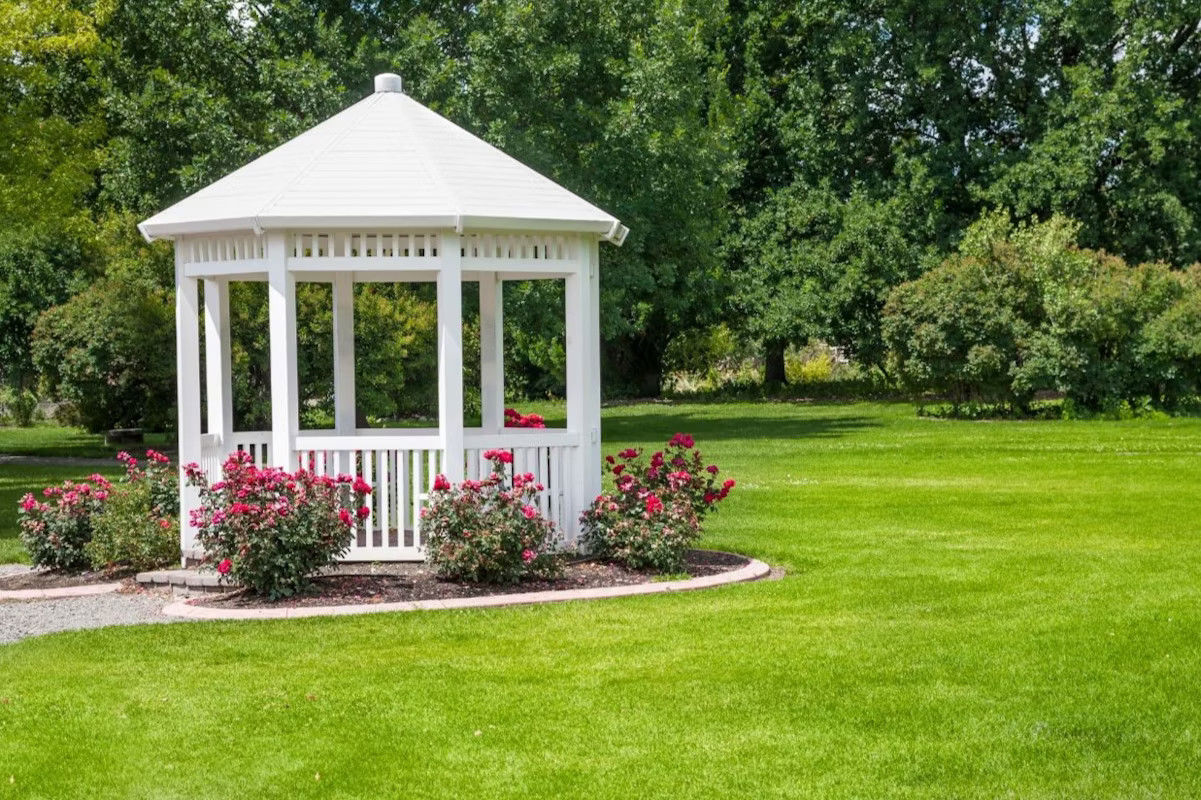
Roof Styles
When selecting a roof style for your gazebo, consider both its visual appeal and the complexity of construction. A hip roof (pyramid-style or polygonal) creates a quaint and classic feel but is much more complex to build, especially an octagonal design. A gable roof (A-frame) is easy to build and works well if you want a classic, house-like appearance. If you’re looking for a modern, minimalist design, a flat or sloped roof is a sleek option that’s easier to build as well.
Where to Place Your Gazebo
Choosing the perfect spot for your gazebo is just as important as the design itself. The right location will enhance its functionality and comfort, and reduce construction headaches. Here are some key factors to consider:
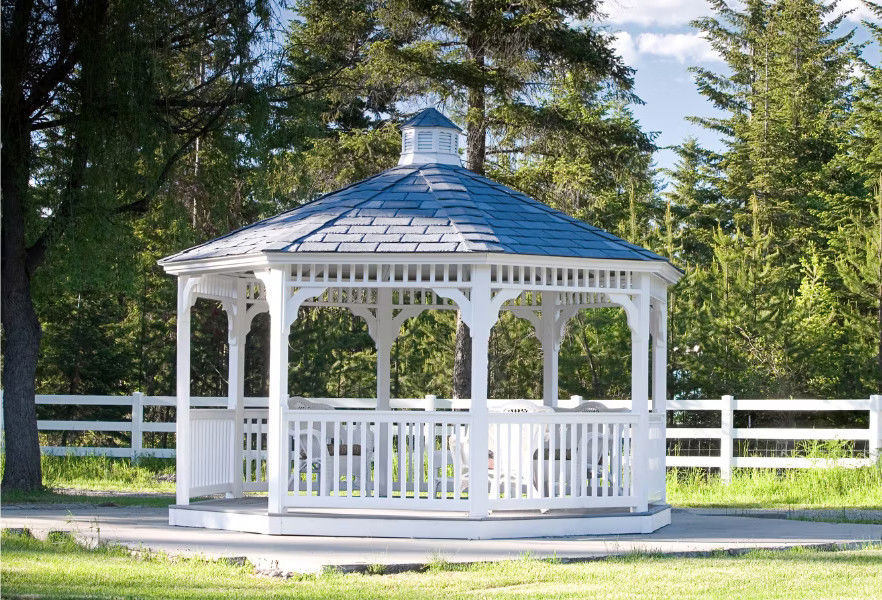
Accessible vs. Remote
Placing a gazebo close to the house offers convenience and easy access, making it a natural extension of your outdoor living space. Additionally, it can enhance your home's aesthetic by seamlessly integrating with patios or decks. On the other hand, positioning a gazebo in a more remote location creates a secluded getaway. This setup is ideal for enjoying nature, providing a peaceful retreat away from household noise and distractions. However, remote gazebos may require additional landscaping, lighting, and pathways for accessibility. Decide which means more to you: convenience and integration, or privacy and solitude in your new outdoor space.
Sun and Shade
Think about how much sun exposure you want. A sunny spot can be inviting, but too much direct sunlight in southern climates can make the space uncomfortable. Consider nearby trees or structures that can provide shade during the hottest parts of the day. Spend a few days tracking how the sun falls in the various areas you are considering. Take into account how that will change when the sun gets higher at the peak of summer and at its lowest point in winter.
Drainage
Avoid low-lying areas that tend to collect water. Poor drainage can lead to standing water on the paths to or directly under your gazebo, which can damage the structure and create a muddy, unpleasant environment. Proper drainage is also essential for preventing water damage and maintaining a solid foundation. If the natural slope of your yard doesn’t allow for adequate runoff, consider grading the area or installing a French drain to divert excess water. For gazebos built on concrete slabs or pavers, adding a slight slope can help prevent water from pooling underneath.
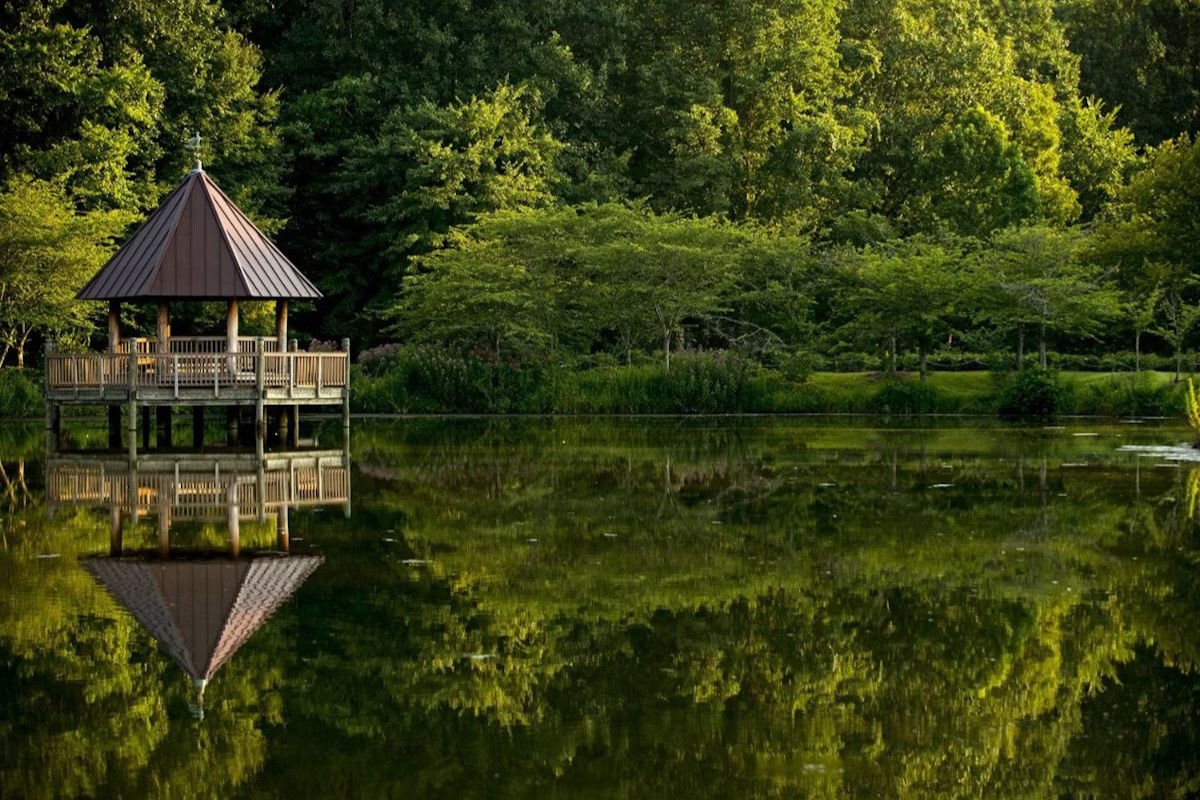
Wind Exposure
If your yard is particularly windy, place the gazebo in a more sheltered area or add windbreaks like shrubs or lattice panels. You’ll be able to enjoy more wet days in your gazebo without getting soaked by wind-driven rain. Also, on open structures like gazebos, the roof can be subject to tremendous uplift forces that could tear it off and send it flying during a severe storm. So, if you choose a more exposed area, make sure you use appropriate structural connectors to secure the roof framing to the posts. And always use concrete footings and anchor bolts to secure the posts to the ground.
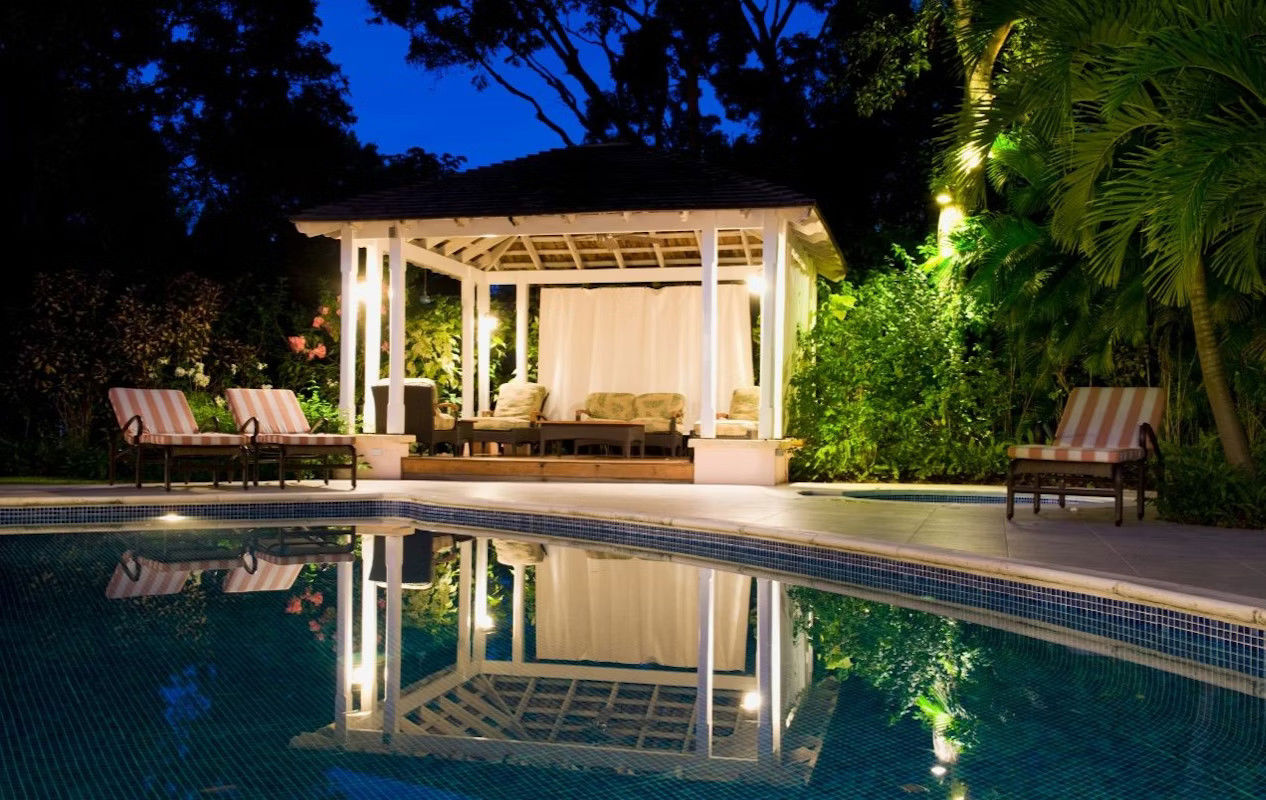
Electrical Service
If your gazebo includes lighting, fans, or outlets, you’ll need a plan for electrical service to the site. Your electrical needs might influence where you place the gazebo, especially if you want to avoid extensive trenching or wiring work. And even if your gazebo build didn’t require a permit, running electricity to it certainly will.



