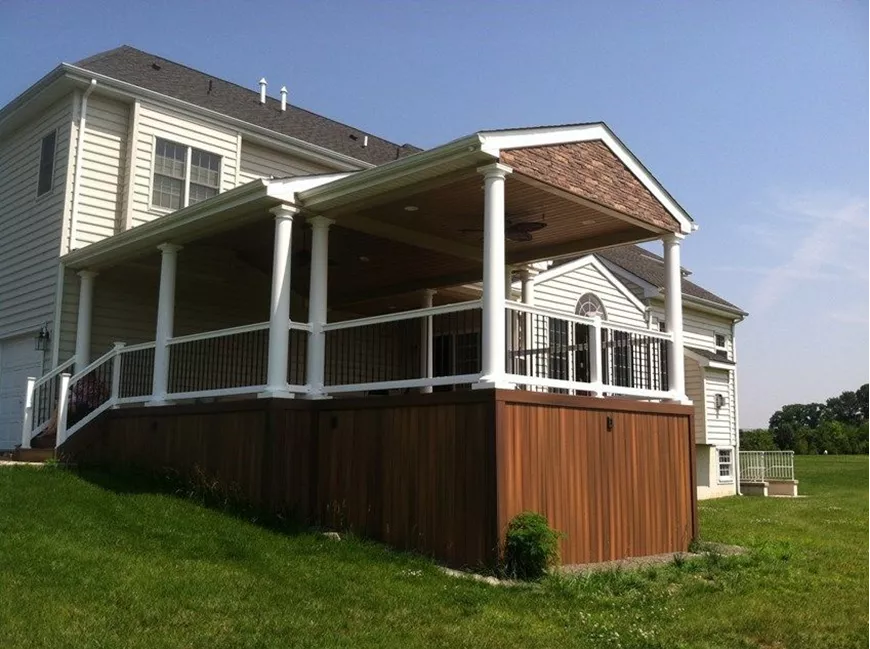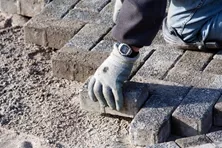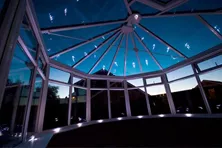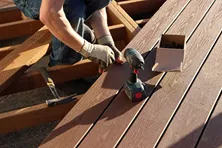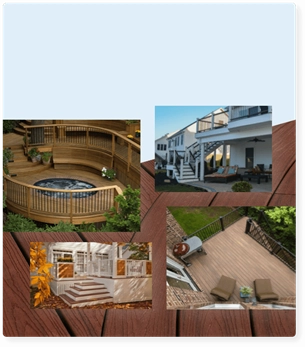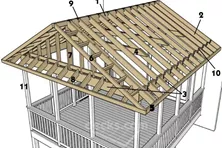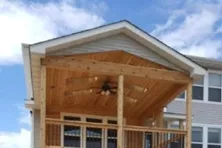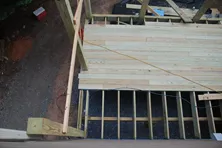How to Build a Roof Over Your Deck
Installing a porch roof over an existing deck is usually not recommended unless the deck was originally designed to support a future porch. Typical decks are designed to support 55 PSF (lbs per square foot). Porch decks require 25 additional PSF for roof loads for a total of 80 PSF. As a result, most decks have inadequate footings to support a new porch roof. The footings for porch decks must be larger than deck footings. Many porches use 22" + diameter corner and intermediate footings. Gable end porches will also require an additional footing in the center of the side rim to transfer the truss or rafter loads to the footings because the framing of the roof is perpendicular to the floor framing. Porch footings must be positioned on the perimeter of the porch to directly transfer the loads to the footings. Decks with cantilevered beams are not designed to support porch roofs.
Take a look at our Free Porch Plans.
The original foundations could be removed and enlarged to accommodate the new weight of the roof. If the posts supporting the roofs are placed directly on the deck structure below, there are a few considerations to make. The posts should stack directly above a support post below, and not within the span of a beam. Be sure that the deck floor frame is at least as thick as the entire cross-section of the post above and below. A 1.5-inch thick rim joist cannot support a 3.5-inch thick post above. Blocking must be installed adjacent to the rim joist.
To avoid any modifications to the existing deck below, or to facilitate future replacement of the deck below the roof, the roof can also be designed independently from the deck. New foundation piers would then be installed and sized only with the roof in mind.
Hand framing a porch roof involves first setting the ridge beam and the side walls to the proper height that the roof will hang from. Most porch roofs use 2x6 or 2x8 rafters that form an upside down V across the ridge beam. The rafters can be attached 16” on center to the ridge beam using rafter ties. On the header side, the rafters are typically notched with a birdsmouth over the top of the header or top plate of the porch wall. The angles you cut the rafter ends determine the pitch of the roof and the length of the rafters.
Collar ties are horizontal braces that can be installed between opposite rafters to add strength and lateral stability. The gable end rafter should be filled in with studs or webbing to support the overhang.
How to Build a Patio With Stone or Brick Pavers
Planning and installing a DIY brick or stone paver patio is a big project. Learn how to build a paver patio from start to finish here.
9 Conservatory Design Ideas for Indoor/Outdoor Living
Conservatories are a great way to ensure that you (and your plants) can soak up the sun all year round. Get inspired with conservatory design ideas.
How to Screen in a Porch, Patio or Deck
Learn how to create a relaxing and insect-free outdoor space with a DIY screened-in porch or patio. Explore the benefits of screened enclosures, from enjoying fresh breezes and shade to keeping bugs out.
How to Install Decking Over Existing Concrete Slab, Patio, or Porch
Discover the best techniques to build a deck over concrete, ensuring proper drainage and stability, while creating a beautiful outdoor space.
What to Consider When Building A Wrap-Around Deck
Looking to add a wrap-around deck to your home but unsure of what the process involves? Check out this guide to learn more about top considerations when building a wrap-around deck.
Best Hidden Deck Fasteners
Hidden fasteners create a clean deck surface and can be used with composite, wood and other materials. Learn about hidden deck fasteners at Decks.com.
More Helpful Resources
Explore Articles by Topic
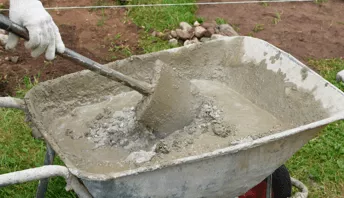
Footings
Information related to installing frost footings for decks
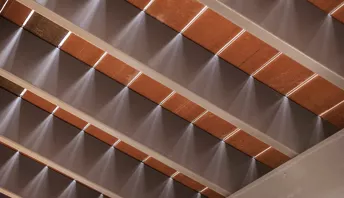
Framing
Learn structural framing methods
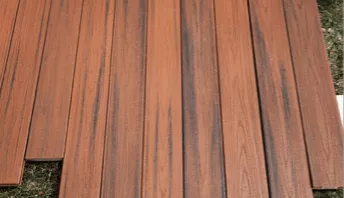
Decking
Learn about wood and composite decking materials
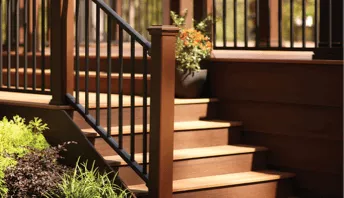
Stairs
An in-depth look at the complex issue of how to build stairs
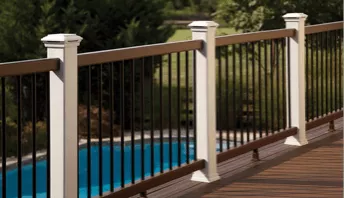
Railings
How to install guardrails and handrails to meet IRC code
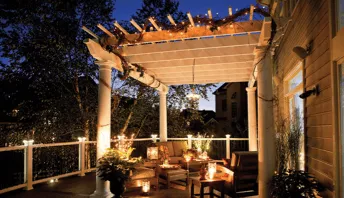
Features
An overview on water drainage, benches, planters and lights
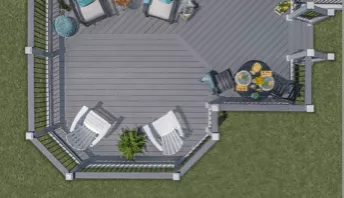
Design
The basics of deck design
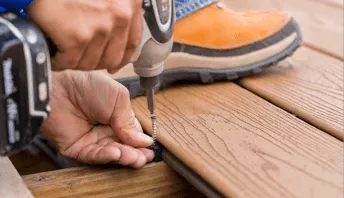
Planning
Learn about permits and working with contractors
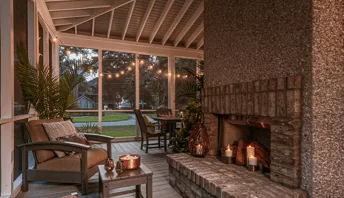
Porches & Patios
Build a covered deck to enjoy all seasons
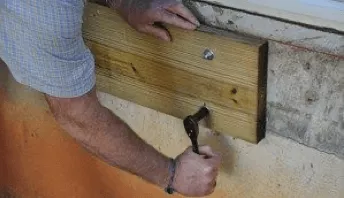
Ledger
Proper attachment techniques
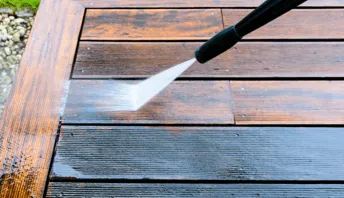
Care
Maintain your deck to maintain your investment
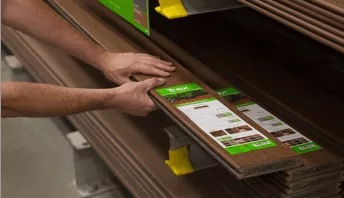
Materials
An overview on water drainage, benches, planters and lights
9 Conservatory Design Ideas for Indoor/Outdoor Living
Conservatories are a great way to ensure that you (and your plants) can soak up the sun all year round. Get inspired with conservatory design ideas.
Parts of a Porch
Porches, just like decks, have a lot of different & important parts. Learn more about the anatomy of a standard porch with this article from Decks.com.
Engineered & Premade Porch Roof Trusses
Using engineered porch roof trusses can take a lot of the hassle out of building your porch roof. Learn more about premade porch roof trusses at Decks.com!
What to Consider When Building A Wrap-Around Deck
Looking to add a wrap-around deck to your home but unsure of what the process involves? Check out this guide to learn more about top considerations when building a wrap-around deck.
How to Build a Floating Deck
A deck does not need to be attached to a house. Building a floating deck allows you the opportunity to create that perfect outdoor space anywhere on your property. Find out if a floating deck is the best option for your new outdoor oasis.
Explore Articles by Topic

Footings
Information related to installing frost footings for decks

Framing
Learn structural framing methods

Decking
Learn about wood and composite decking materials

Stairs
An in-depth look at the complex issue of how to build stairs

Railings
How to install guardrails and handrails to meet IRC code

Features
An overview on water drainage, benches, planters and lights

Design
The basics of deck design

Planning
Learn about permits and working with contractors

Porches & Patios
Build a covered deck to enjoy all seasons

Ledger
Proper attachment techniques

Care
Maintain your deck to maintain your investment

Materials
An overview on water drainage, benches, planters and lights




