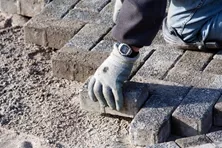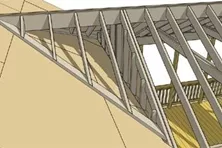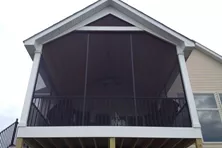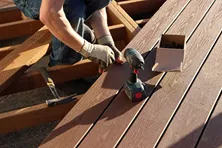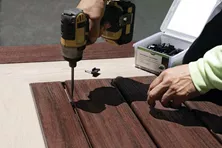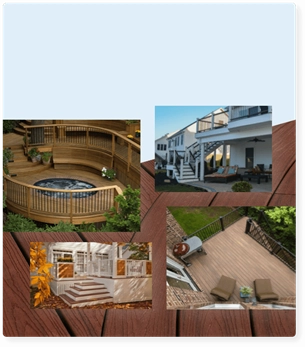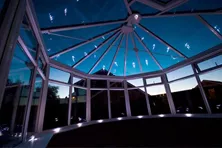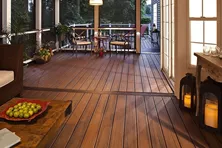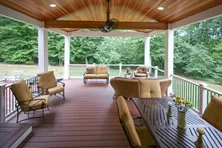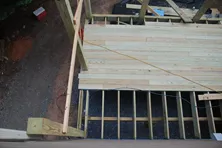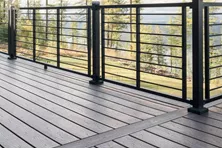Parts of a Porch
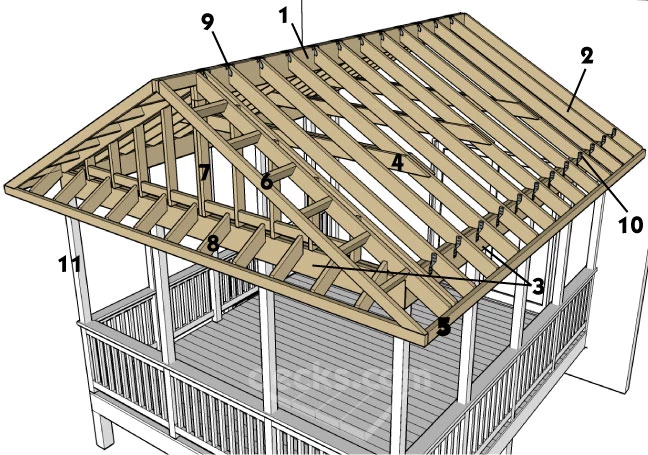
The top of the roof frame is covered using tongue and groove plywood. The plywood is wrapped in roofing felt before adding 3-tab asphalt shingles. Roofs usually overhang a porch by at least 12” to properly shed water. Soffits and fascia are principal roof parts that are visible in the roof overhang. Fascia board runs vertically around the ends of the rafters in order to cap the ends and to hold the rain gutter. Soffits are built from a variety of materials and cover the underside of the roof overhang. Soffits can be non-ventilated or ventilated to allow cooling of the enclosed ceiling space. Ice and water shield and flashing should be used wherever necessary to prevent water from penetrating the roof system.
Screens can be fitted between support posts to allow air flow but to keep insects out. Electrical outlets and fixtures such as lights and fans can be installed to porch interiors. There are many ways to finish porches including installing tongue and groove cedar across the ceiling and back wall. Knee walls can be substituted for rails and operable windows and even skylights can be installed. Your imagination and pocketbook are your only limitations.
How to Build a Patio With Stone or Brick Pavers
Planning and installing a DIY brick or stone paver patio is a big project. Learn how to build a paver patio from start to finish here.
How To Build A Roof Cricket or Saddle
Building and framing a shed roof is not as challenging as you might think. Discover the step-by-step process for how to build a shed roof at Decks.com.
Different Types of Porch Roof Designs
There are a few roof types and designs when building your porch. Learn the difference between gable, hip, shed style and more porch roofs types at Decks.com!
How to Install Decking Over Existing Concrete Slab, Patio, or Porch
Discover the best techniques to build a deck over concrete, ensuring proper drainage and stability, while creating a beautiful outdoor space.
Best Hidden Deck Fasteners
Hidden fasteners create a clean deck surface and can be used with composite, wood and other materials. Learn about hidden deck fasteners at Decks.com.
How to Install Composite Decking
Learn about how to install composite decking. Topics include expansion and contraction issues and hidden fastener systems.
More Helpful Resources
Explore Articles by Topic
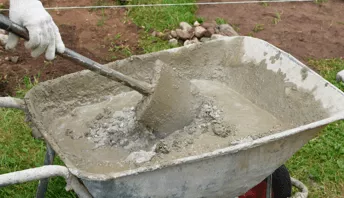
Footings
Information related to installing frost footings for decks
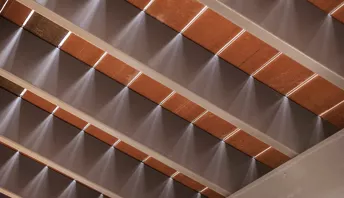
Framing
Learn structural framing methods
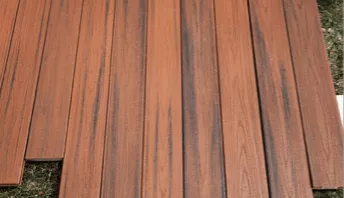
Decking
Learn about wood and composite decking materials
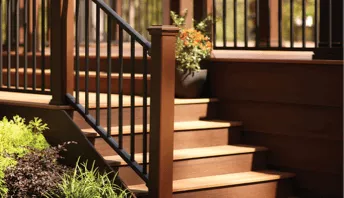
Stairs
An in-depth look at the complex issue of how to build stairs
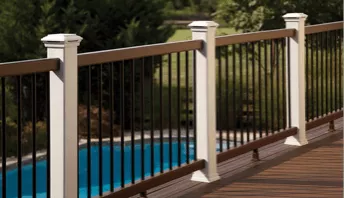
Railings
How to install guardrails and handrails to meet IRC code
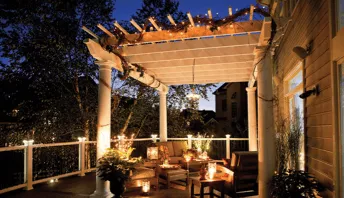
Features
An overview on water drainage, benches, planters and lights
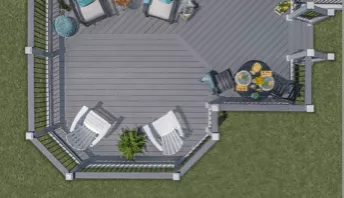
Design
The basics of deck design
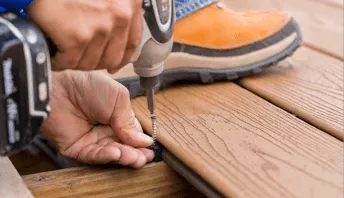
Planning
Learn about permits and working with contractors
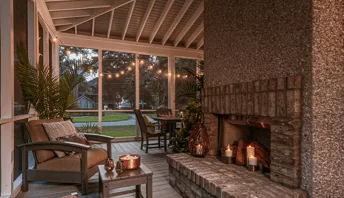
Porches & Patios
Build a covered deck to enjoy all seasons
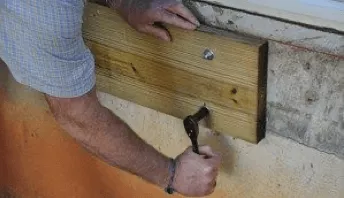
Ledger
Proper attachment techniques
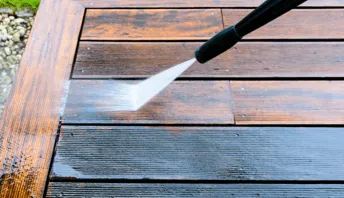
Care
Maintain your deck to maintain your investment
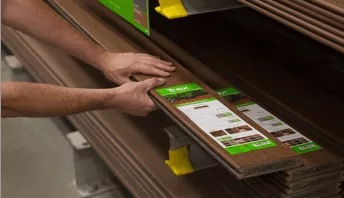
Materials
An overview on water drainage, benches, planters and lights
9 Conservatory Design Ideas for Indoor/Outdoor Living
Conservatories are a great way to ensure that you (and your plants) can soak up the sun all year round. Get inspired with conservatory design ideas.
What is the Average Cost to Build a Front Porch?
The average cost to build a front porch depends on the type of porch and materials you use. Discover the costs of building a front porch at Decks.com.
How To Finish Your Porch
Add some finishing touches to give your porch a bit of style. Learn about covering your porch ceiling, railings, soffits, fascia and trim at Decks.com.
What to Consider When Building A Wrap-Around Deck
Looking to add a wrap-around deck to your home but unsure of what the process involves? Check out this guide to learn more about top considerations when building a wrap-around deck.
6 Best Alternatives to Wooden Decking
While wood decking was previously considered the standard material for building a deck, that’s changed. Homeowners have been exploring and embracing different types of materials, and the availability of alternative decking materials has grown significantly.
Explore Articles by Topic

Footings
Information related to installing frost footings for decks

Framing
Learn structural framing methods

Decking
Learn about wood and composite decking materials

Stairs
An in-depth look at the complex issue of how to build stairs

Railings
How to install guardrails and handrails to meet IRC code

Features
An overview on water drainage, benches, planters and lights

Design
The basics of deck design

Planning
Learn about permits and working with contractors

Porches & Patios
Build a covered deck to enjoy all seasons

Ledger
Proper attachment techniques

Care
Maintain your deck to maintain your investment

Materials
An overview on water drainage, benches, planters and lights




