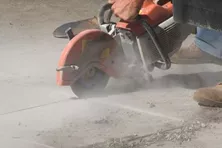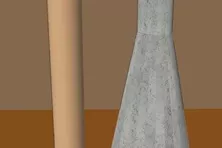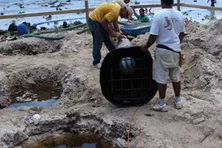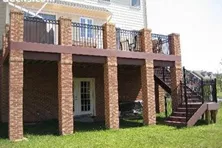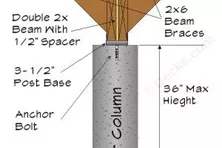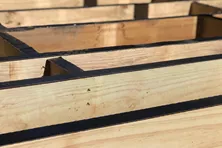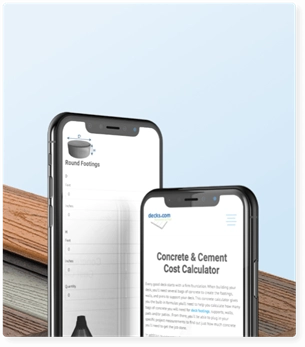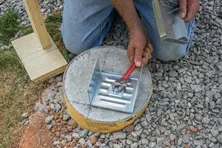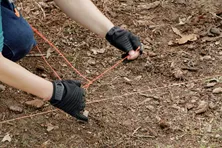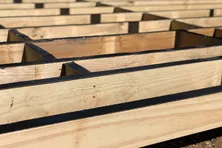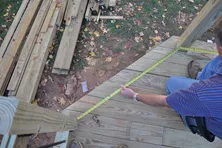The Buried Post Footing
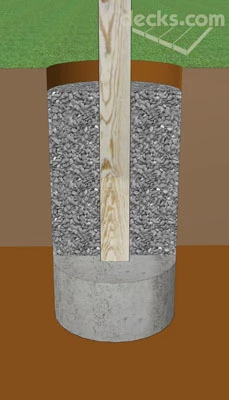
This footing method involves pouring a concrete pad at least 12” thick at the base of your hole. Next, set a pressure treated wood support post rated for "ground contact" on top of the pad and backfill the soil into the hole. "Ground rated" treated wood contains a higher concentration of preservative chemicals than normal wood and will offer increased protection from decay while buried in soil. This is the same type of wood that is used for retaining walls. The pressure treatment companies insist that these posts will last longer in the ground than the deck frame that is built above it, and this practice is accepted by the IRC code.
The buried post method offers the advantage of reducing the amount of concrete work required for each footing and actually provides additional lateral (side-to-side) support to the post to resist wind loads. It also reduces the amount of soil you need to haul away and can save you some money because you no longer need concrete anchors and post base hardware. The only obvious disadvantage is that if the post is ever damaged, it will be very difficult to replace.
Cutting a Concrete Pad
Learn how to use a concrete saw to cut a hole in a patio slab to install a deck footing.
Monolithic Pier
Compare the pros and cons of installing a solid concrete deck footing using a cardboard tube or engineered forms.
Water in deck footing holes
Find out what to do if your deck footing holes fill up with water.
How to Decorate Deck Support Columns
Browse some examples of decorative deck support posts for tall decks.
How to Install Concrete Support Deck Posts & Columns
Learn how to install concrete deck piers to support your deck frame. Use cardboard form tubes to extend your footings above grade.
Joist Tape: What Is It and Do I Need It?
Dive into the benefits of joist tape and why you need it for your deck build.
More Helpful Resources
Explore Articles by Topic
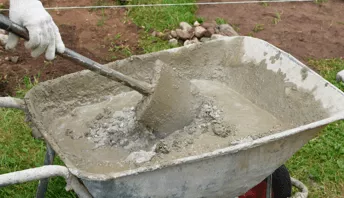
Footings
Information related to installing frost footings for decks
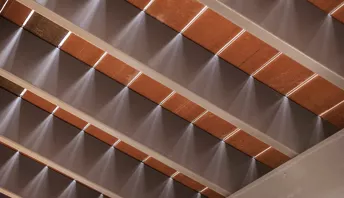
Framing
Learn structural framing methods
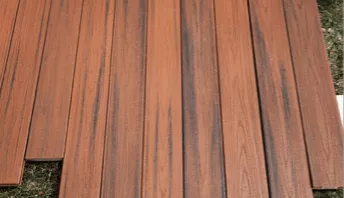
Decking
Learn about wood and composite decking materials
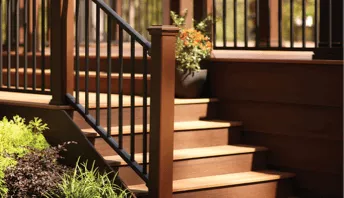
Stairs
An in-depth look at the complex issue of how to build stairs
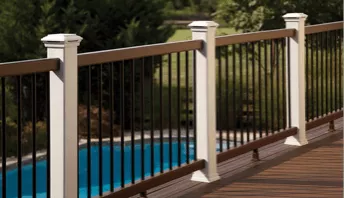
Railings
How to install guardrails and handrails to meet IRC code
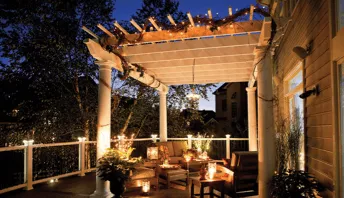
Features
An overview on water drainage, benches, planters and lights
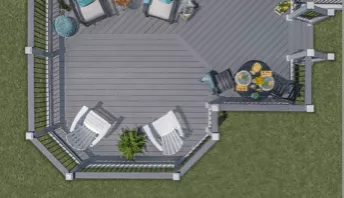
Design
The basics of deck design
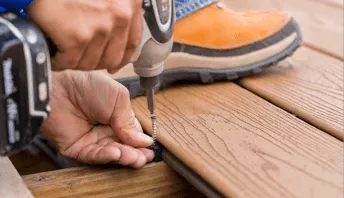
Planning
Learn about permits and working with contractors
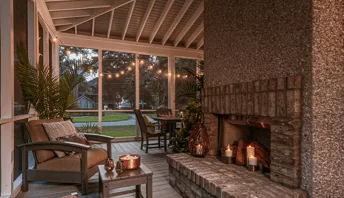
Porches & Patios
Build a covered deck to enjoy all seasons
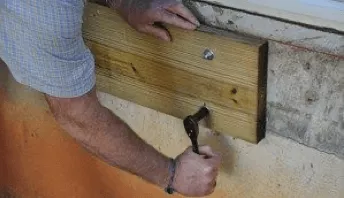
Ledger
Proper attachment techniques
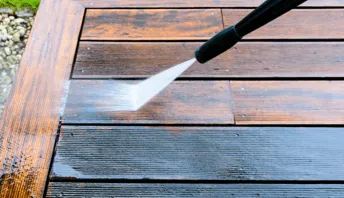
Care
Maintain your deck to maintain your investment
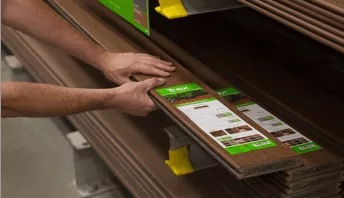
Materials
An overview on water drainage, benches, planters and lights
How many footings do I need?
Avoid a wobbly deck! Learn how to calculate the right number of footings to keep your structure safe and solid.
Layout Deck Foundations
Learn how to lay out your deck footings accurately using triangulation with our step-by-step instructions.
Cutting a Concrete Pad
Learn how to use a concrete saw to cut a hole in a patio slab to install a deck footing.
Why is Joist Protection so Important for Your Deck?
If you’ve ever seen a piece of wood left out in the weather for any period of time, you know what happens: decay. Whether through wet rot, insect damage, or mildew, the fibers begin to break down.
How to Angle Corners and Joists
Learn how to frame a deck with angled or clipped 45-degree corners using a cantilever beam.
Building Above Ground Pool Decks
Add that finishing touch to your above-ground pool with a customized pool deck. Learn the essential steps from planning and permitting to installation and maintenance. Discover tips on choosing materials, ensuring safety, and deciding between DIY and professional help for a seamless and stylish poolside experience.
Explore Articles by Topic

Footings
Information related to installing frost footings for decks

Framing
Learn structural framing methods

Decking
Learn about wood and composite decking materials

Stairs
An in-depth look at the complex issue of how to build stairs

Railings
How to install guardrails and handrails to meet IRC code

Features
An overview on water drainage, benches, planters and lights

Design
The basics of deck design

Planning
Learn about permits and working with contractors

Porches & Patios
Build a covered deck to enjoy all seasons

Ledger
Proper attachment techniques

Care
Maintain your deck to maintain your investment

Materials
An overview on water drainage, benches, planters and lights




