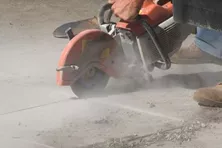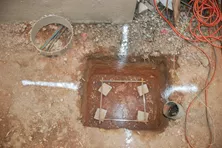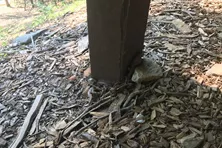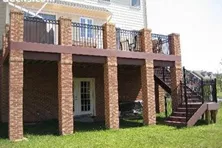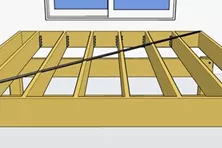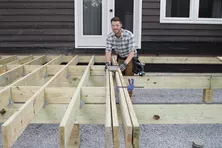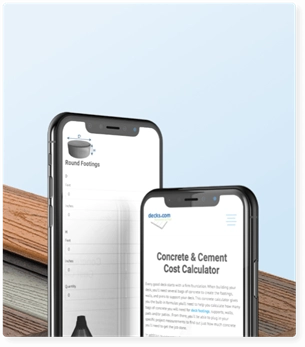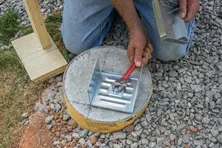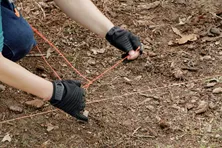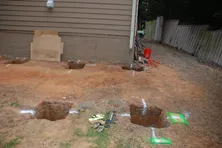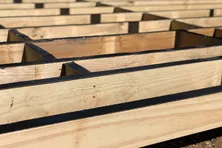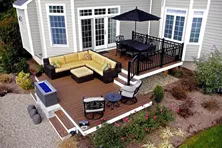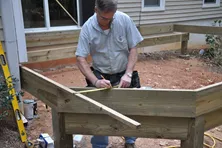How to Install & Build Deck Footings
The weight of your deck might surprise you. Once finished, with a group of people gathered on it for a party or a cookout, a deck could weigh thousands of pounds. Most homes have several continuous foundation walls to spread out the weight of the house on the ground, but your deck may only have a few vertical posts that concentrate the weight at the base of these posts. Because your deck footings transfer this load to the soil beneath the deck, the footings must be large and built with great diligence, or you risk future structural failings.
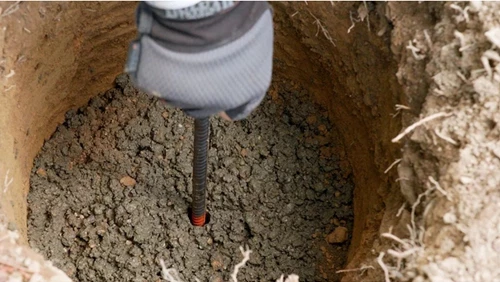
What is Deck Footing?
A deck footing is the structural foundation of a deck, providing a stable base to support its weight and prevent sinking or shifting over time. Typically made of poured concrete, footings are buried in the ground and serve as a crucial structural element that transfers the deck's load to the soil and anchors the deck to the ground.
Deck footings help distribute two types of weight:
Live load: The weight of people, snow, furniture, and other objects on the deck.
Dead load: The weight of the deck materials themselves.
The more footings a deck has, the better the load distribution, reducing the stress on any single point of contact with the ground.
How Do Deck Footings Work?
Deck footings are essential for stabilizing a deck by spreading the weight from support posts over a larger surface area in the soil. Without footings, deck posts—having a much smaller contact area—could sink under the deck’s weight, compromising structural integrity.
To prevent movement during winter, deck footings must be installed below the frost line, the depth at which the ground freezes. When water in the soil freezes, it expands in volume, creating an upward force known as frost heave, which can lift and shift footings. If a deck footing moves due to frost heave, it may cause structural failure or, in extreme cases, cause the deck to detach from the house.
Since soil conditions, frost depth, and weight distribution vary by location, it’s essential to consult your local building department for specific footing requirements. They will determine the depth, size, and type of footings required to ensure a safe and long-lasting deck foundation.
Types of Deck Footings
There are several types of deck footings. The following four footings are the most common:
- Buried Post & Footing
- Tube Pier
- Bell Pier
- Pier & Footing
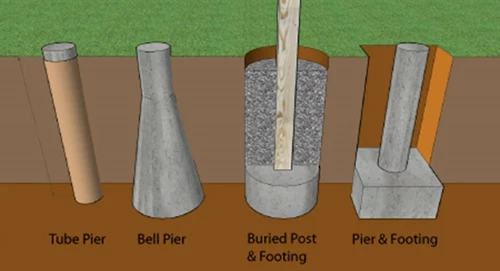
The buried post & footing is the most basic deck footing. The hole you dig doesn't have to be perfect; all that's important is the final 8 or 10 inches of excavation, which must be the required diameter of the footing.
Mix, then pour the concrete into the hole, level it, and finish it somewhat smoothly with a block of wood. While this deck footing is straightforward, be sure to check with your local building department to verify burying the post in the ground is allowed, even though the post may be rated for ground contact.
The tube footing is one of the easiest to install. Check with your local building department to decide the proper tube footing diameter and depth for your project. It consists of a long cylinder of cast or poured concrete of the same diameter from top to bottom. The base of the tube footing must be on solid compacted soil and below the local frost line. It's always a good idea to excavate at least 4 inches below the local frost depth to be safe. Tube footing relies on the friction of the soil touching the sides of the pier to help support it and works best in soils with high clay content. Tube footings should be avoided in sandy soils. It's extremely important that the diameter of the tube pier be the same from the top to the bottom of the hole.
A bell pier is achieved by using a manufactured plastic form which is placed in the footing hole and filled with concrete. Bell piers offer several distinct advantages. As the pier gets deeper into the ground the diameter of the pier gets larger. This allows the weight of the deck above to be spread out over a greater amount of soil. The other advantage is a bell pier can resist, to a large degree, the upward lift force of frozen soil that is in contact with the upper parts of the pier. The larger bottom of the pier acts like a wedge anchor you might use in a masonry wall.
A pier & footing is advanced for a casual DIYer. It typically requires two separate concrete pours. The actual footing is poured first deep in the soil, then once the footing has achieved its first seta pier can be poured on top of the footing.
What to Consider Before You Dig Deck Footings
It is important to keep in mind that the utilities that serve your home could be buried directly under where a deck footing must go. These can include:
- Sewer lines
- Water lines
- Gas lines
- Electric lines
- Secondary electric or gas lines to a shed, post lamp, or fire pit
- Low-voltage cables for landscape lights
It's important to visit www.call811.com to request all underground public utilities be marked before you begin to dig. Private utilities, such as wells, propane lines, and landscape lighting, will need to be found by a private utility locator service.
How Deep is the Frost Line?
The deck footing frost line can vary by feet in the U.S. In warm southern Florida, it might only be one foot deep or less. In Minnesota or Maine, near the Canadian border, it might approach 8 feet. Your local building department can advise you as to the frost-line depth in your city or town. While it may be helpful to reference frost line maps online, remember they are just general guidelines. Always check with your local building department.
It's highly likely you'll have to obtain a building permit to construct a deck. It's quite common for the building inspector to come out and look at the footing holes before you pour the concrete. Ask about this inspection when you apply for your permit.
Footing Size & Layout
Your deck footing layout is critical. Never guess at the size or layout of your deck footings.
Deck footing size is a function of:
- Amount of the load bearing down on any given pier
- The strength of the soil
- Proper design of the deck beams and required columns
These factors can only be confirmed once the actual structure of the deck has been determined.
Call to Locate Utilities Before You Dig
It's important to know what is below the surface where your footings will be found before digging. Hitting buried utilities, such as gas or power lines, is extremely dangerous but can also be very costly to repair. A free public utility locator service will help in finding the utilities. They can be reached by calling 811 or online at call811.com. Contact this service 72 hours (about 3 days) prior to when you expect to dig. Private utilities and underground hazards, such as wells, propane tank lines, and landscape lighting may require a private utility locator service to be contacted. Have your deck perimeter clearly marked before utility locator services arrive.
Tools & Materials Needed to Build Deck Footings
The tools and materials you need to build deck footings will vary depending on the soil conditions and the pier design called for by the architect, engineer, or deck planner. In many cases, simple hand tools are all you need to dig the required holes and mix bags of concrete. There are also power tools and machines that can dig much faster.
Round-point shovels are the best tools to cut and dig into the soil. Traditional post-hole diggers are superb for cutting straight down to create a hole for a concrete pier. You may also need a pointed iron digging bar that can be used to crack rocks or chip away at stubborn soil.
You can rent power augers, which are in essence giant drills. These are perfect for sandy soils and clay soils that have small golf-ball-sized rocks. These augers require two people to operate.
Reciprocating saws can be used to cut tree roots. Hammer drills with small spade bits can be used to cut away at tough soil. Hammer drills with chipping bits can also be used to crack larger rocks.
How to Install Deck Footings
While installing concrete deck post footings is straightforward, there are a few steps to keep in mind.
Step 1: Prepare the Area & Remove Debris
Cut down any brush that's under the deck. All debris must be removed from the area. Nothing should be in the way of you measuring where the footings will be. It's important that the grade of the soil slopes away from the home to promote proper drainage.
Step 2: Dig Footing Holes
This step involves traditional challenging work. Always use the correct tool to dig. Use a round-point shovel to cut into the soil and remove it from the hole. Use a traditional garden spade to slice the side of dense or medium-clay soils, so the walls of the hole are plumb.
Once you're below the frost depth, go a few extra inches and dig slowly. You don't want to loosen the soil beneath where the bottom of the cast or poured concrete will be. If you do disturb the soil, it must be compacted with a tamper or a 6x6 post you lift up and down to pack the soil.
Step 3: Get the Footing Holes Inspected
Per your building department regulations, footing holes must be inspected prior to installing the footers. Allow at least 24 hours for a building department inspector to arrive at your job site. Do not install the footings without passing inspection.
Step 4: Mix and Pour the Concrete
It's easy to mix and pour the concrete. Read the instructions on the bag to know how much water to add. Always use clean potable water if available. Never use muddy water. The concrete, once mixed, should be the consistency of stiff applesauce or mashed potatoes. Do not add so much water such that the concrete resembles a thin, watery gravy. Too much water in the concrete mix weakens it. Dump the concrete into the hole and poke it with the shovel to combine it and fill any void spaces.
Step 5: Add Reinforced Steel as Required
Your architect or structural engineer might call for pieces of steel to be placed in specific locations within the concrete. Follow these instructions to the letter.
Step 6: Place Anchor Bolts
Once you've smoothed the top of the concrete and shaped it, it forms enough of a dome to shed rainwater, install the 1/2-inch anchor bolt while the concrete is malleable. It's a clever idea to have this anchor bolt primed and painted, so it doesn't rust and corrode over time. You need to place it exactly where it needs to be, so it works with the metal post base you intend to use to connect the wood post column to the concrete pier. Don't assume the bolt goes in the exact middle of the concrete pier.
Keep in mind that the metal post bases you'll use to attach the deck posts to the piers may have anchor-bolt height restrictions. It will be helpful to have your post bases in hand when you pour the concrete so you know how high the anchor bolts must be. You don't want them too low, but you don't want them so high that there aren't enough threads to allow you to tighten the loads.
Cutting a Concrete Pad
Learn how to use a concrete saw to cut a hole in a patio slab to install a deck footing.
Soil Conditions
Learn how soil conditions can affect the size of your deck footings. Do you have gravel, sand or clay soil?
Can I reuse existing footings
Our inspector discusses the topic of reusing footings for a new deck.
How to Decorate Deck Support Columns
Browse some examples of decorative deck support posts for tall decks.
How to Brace a Swaying Deck
Learn how to install a diagonal brace on your deck frame to prevent racking. Check out our detailed image.
How to Sister Deck Joists
Learn about how to sister deck joists over a beam for framing a large deck or adding onto an existing deck.
More Helpful Resources
Explore Articles by Topic
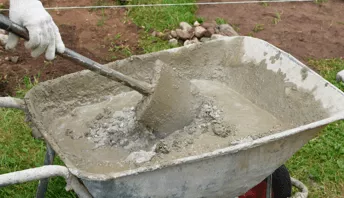
Footings
Information related to installing frost footings for decks
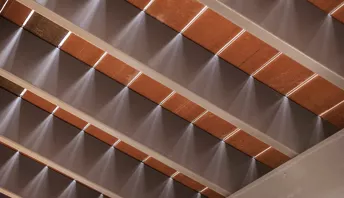
Framing
Learn structural framing methods
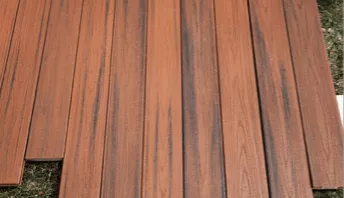
Decking
Learn about wood and composite decking materials
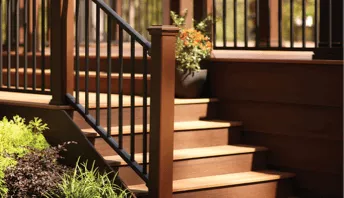
Stairs
An in-depth look at the complex issue of how to build stairs
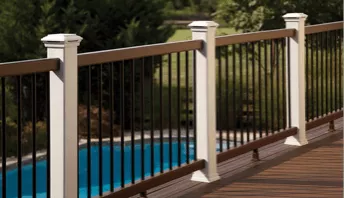
Railings
How to install guardrails and handrails to meet IRC code

Features
An overview on water drainage, benches, planters and lights
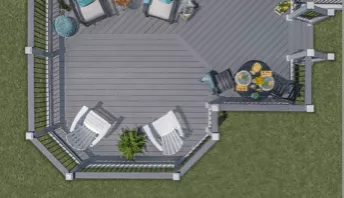
Design
The basics of deck design
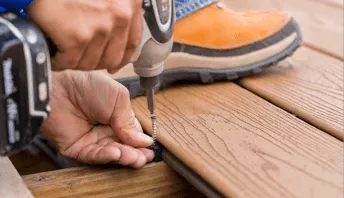
Planning
Learn about permits and working with contractors

Porches & Patios
Build a covered deck to enjoy all seasons
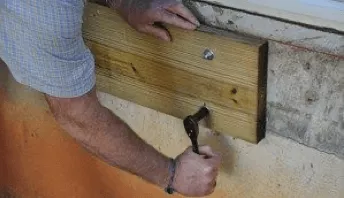
Ledger
Proper attachment techniques
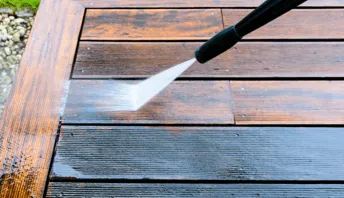
Care
Maintain your deck to maintain your investment
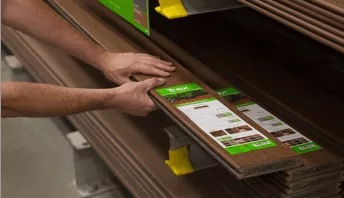
Materials
An overview on water drainage, benches, planters and lights
How many footings do I need?
Avoid a wobbly deck! Learn how to calculate the right number of footings to keep your structure safe and solid.
Layout Deck Foundations
Learn how to lay out your deck footings accurately using triangulation with our step-by-step instructions.
Digging Foundations
Learn how to hand dig or mechanically dig your deck footings with step-by-step instructions. Learn what to do if you hit a rock.
Why is Joist Protection so Important for Your Deck?
If you’ve ever seen a piece of wood left out in the weather for any period of time, you know what happens: decay. Whether through wet rot, insect damage, or mildew, the fibers begin to break down.
How to Build a Multi-Level Deck
Multi-level decks are very popular. Learn how to build a deck that steps up or down using shared posts and footing connections.
How To Build a Hexagon Deck
Learn some tips on how to build a six-sided hexagon-shaped deck.
Explore Articles by Topic

Footings
Information related to installing frost footings for decks

Framing
Learn structural framing methods

Decking
Learn about wood and composite decking materials

Stairs
An in-depth look at the complex issue of how to build stairs

Railings
How to install guardrails and handrails to meet IRC code

Features
An overview on water drainage, benches, planters and lights

Design
The basics of deck design

Planning
Learn about permits and working with contractors

Porches & Patios
Build a covered deck to enjoy all seasons

Ledger
Proper attachment techniques

Care
Maintain your deck to maintain your investment

Materials
An overview on water drainage, benches, planters and lights




