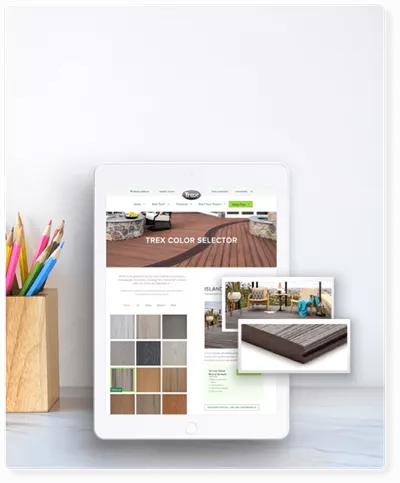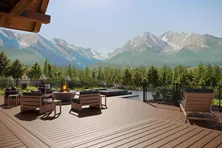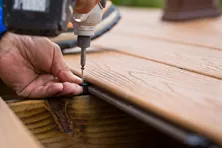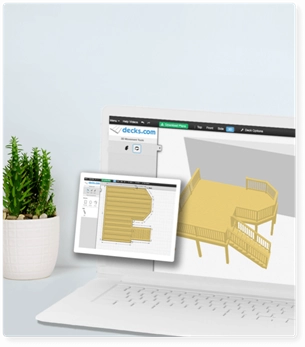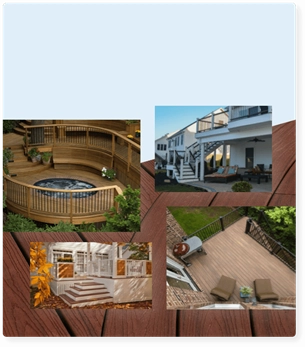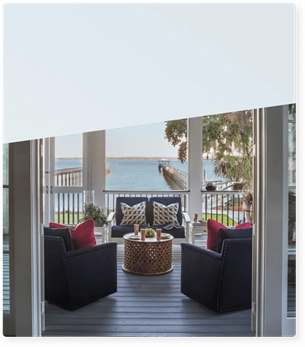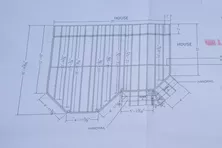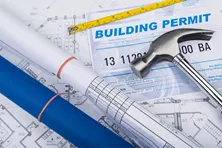Deck Design Ideas to Create Your Perfect Outdoor Oasis
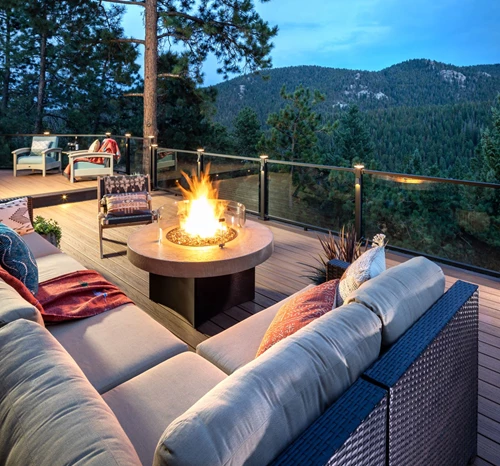
Planning and installing a deck can be an exciting journey, whether you're starting fresh, adding an extension, or replacing an old one. It’s all about taking thoughtful steps to get everything just right. From designing and laying out your deck to picking the perfect materials and making sure everything meets local building codes, each step plays a big role in creating a deck that’s both stunning and practical. By getting familiar with the process from start to finish, you can build a deck that not only looks amazing but also matches your vision and your needs perfectly.
The Anatomy of a Deck
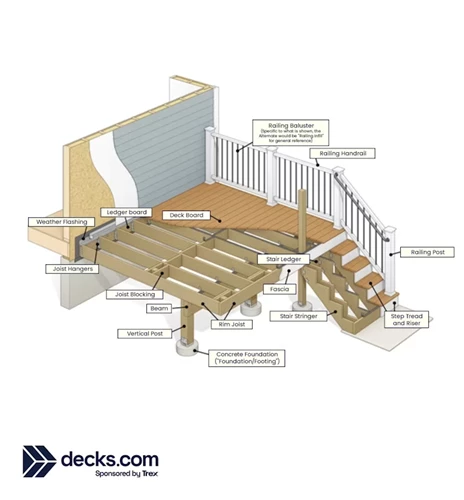
To create a structure that will last, it's vital to understand the various parts that make up a deck. The foundation begins with footings, which support the weight of the deck and prevent shifting due to ground movement.
Vertical posts extend from the footings to the beams, providing stability. The ledger board attaches the deck to the house, providing a secure connection for the joists, which are the horizontal framing members that hold up the decking surface.
Beams run perpendicular to the joists and help distribute the load, while the decking forms the visible surface of the deck, creating a functional outdoor space. These components work together to create a durable and safe structure.

Decide if You Will Hire a Contractor or DIY
First, assess your skill level. If you have experience in similar decking or building tasks and feel confident in your abilities, a DIY project might be a good fit. However, if you lack construction or renovation experience, it may be wise to hire a professional.
Consider the project’s scope. Is it a small, straightforward task or a large-scale renovation? Larger, more complex projects are likely to require a contractor's expertise. Be realistic about your capabilities, as well as the time and resources available to you.
The quality of the final result is another important factor. Professional contractors have the skills and tools to deliver high-quality work, whereas a DIY project might not achieve the same level of precision. Contractors can save you time, effort, and money while ensuring your deck complies with local building codes, manages permits, and passes inspections. Though this may increase costs, it can result in a smoother process and superior finish.
For those considering a DIY deck, modern design software and tools can simplify the process. Consulting with a contractor during the planning stage can be invaluable, as their expert advice ensures your design meets all requirements. Embrace the satisfaction of creating your own space with the right guidance and resources at your disposal.
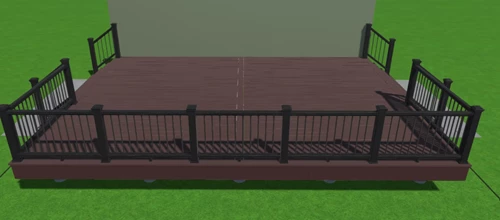
Key Considerations in Deck Design
When planning your deck, you’ll want to fully flush out the design to avoid costly deck-building mistakes that may require fixing before your new deck matches your original vision. This process begins by exploring your space, refining your ideas, and seeing how they work together most effectively.
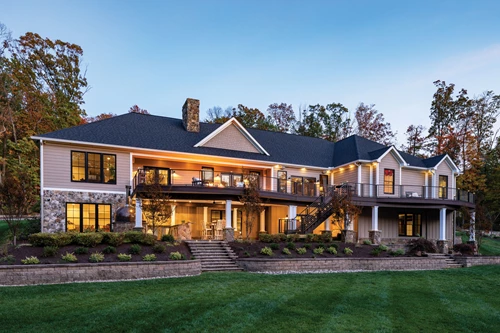
Deck Design Height
When you’re deciding between a second-story deck and a ground-level deck, there are a few key differences to consider. Second-story decks require more materials for the support posts to reach that elevated height. However, on the flip side, they offer great potential for creating useful space underneath—think shaded seating areas or extra storage, provided there’s enough clearance.
Ground-level decks, on the other hand, can often skip the handrails and steps, which can save you on materials and costs. However, they do come with their own set of challenges. Mold and mildew could make an appearance if not properly ventilated and small pests may decide to take up residence under your deck if you don't enclose the underdeck space with lattice or deck skirting.
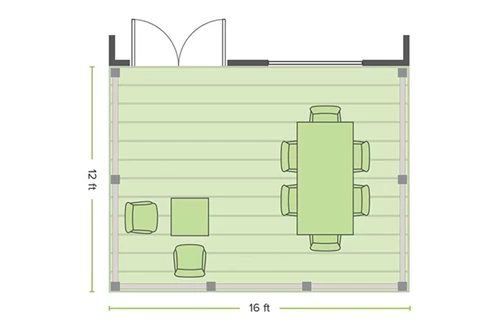
Deck Size
Figuring out the right size for your deck can be tricky, and it’s not always clear just how big it should be. A deck that’s too small might end up being a costly project with limited use. It’s key to think about how you’ll use the space—whether it’s for entertaining, dining, or just relaxing. Often, you’ll find yourself spending more time on your deck than you first planned. It’s usually easier to plan for enough space to fit extra furniture or to allow for comfortable movement during the design phase instead of trying to expand later on.
One practical tip is to set up your outdoor furniture as if it were already on the deck. By placing tables, chairs, loungers, and grills in your yard, you can get a clearer picture of how much space you’ll need to create a deck that’s both comfortable and functional. Using landscaping stakes and tape can be a great way to mark out your deck and discover if your design is what you imagine.
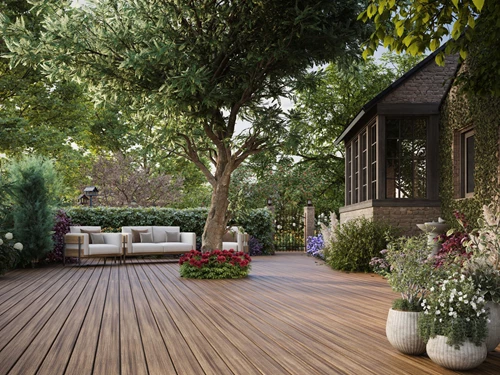
Deck Design Placement & Natural Light
Decks are often just placed behind homes without much thought, which can lead to problems if you haven’t carefully considered the space and how you plan to use it. For example, if you want a deck for sunbathing, putting it under a large tree’s shade isn’t ideal. Similarly, a dining deck in full sun might not be the most comfortable choice. It's important to place your deck in the space that makes the most sense for how you want to use your deck.
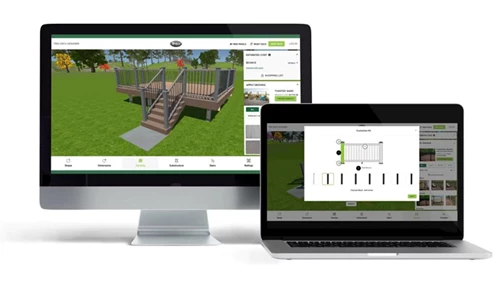
Get Started with a Deck Design Tool
Brainstorming with our free deck design tool is a perfect place to start whether you want to DIY or hire a professional for your deck installation. Our tool lets you experiment with different dimensions and create custom deck layouts that fit your home’s outdoor space.
By providing 3D and multiple 2D perspectives, you’ll see how your dream deck will integrate with the surrounding environment, ensuring it maximizes views and accessibility. The ability to adjust the deck’s height is particularly useful for aligning with existing structures. Using a deck design tool simplifies the design process, ultimately leading to a deck that is perfectly tailored to your home.
To find precise prices for composite decking, use Trex's Design Tool. This tool lets you incorporate specific products into your design for a tailored estimate.

Consider Cost Factors for Deck Design
The height, size, complexity, materials, and overall design of your deck will significantly influence the final cost of your project. For example, a small, low-level rectangular deck will be far less expensive than a large, multi-level deck with curved features and stairs.
Even with decks of the same size, factors like the type of deck boards, patterns, and fastening methods can lead to noticeable cost differences. To get an accurate estimate, you can use deck calculating software, which allows you to input deck dimensions and explore various material and design options. These deck tools are useful when experimenting with different design choices and understanding how each impacts the overall cost.
They’re an excellent resource for budgeting and calculating the cost of building a deck and exploring the possibilities within your desired budget. Also, try Trex's Cost Calculator tool which gives you an estimate of material costs for each tier of their decking and railing lines.
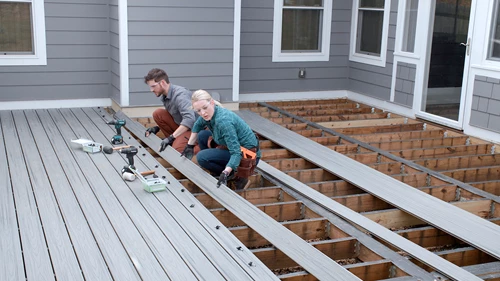
10 Steps to Designing a Deck
Designing a deck opens up a world of possibilities! You can choose from various decking materials, patterns, and layouts to suit your style. Think about your railing options, shade solutions, stairs, seating, and lighting – the choices are endless when it comes to making your deck truly one-of-a-kind. Whether you’re looking for a cozy retreat or a lively gathering space, there’s something for everyone.
Here is our step-by-step guide to deck design:
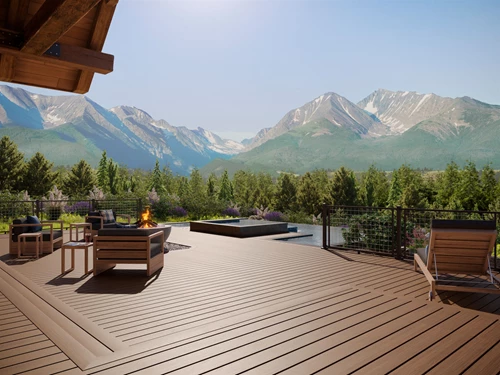
1. Purpose and Needs
Start by asking yourself why you’re adding a deck. Think about how you’ll use it and who you see experiencing your outdoor space. If you’ve got a big family that loves to spend time together, a spacious deck might be just what you need. Maybe you want to make the most of a great view, or you’re just looking for a cozy spot to relax in. This is where you get to dream big and set the direction for your deck design.
2. Budgeting for your Deck Build
Determine the financial resources available for your deck project, factoring in materials, labor, and any additional features. This budget will guide your choices throughout the planning and construction phases. Your budget will also depend on whether you're DIYing your project or hiring a professional.
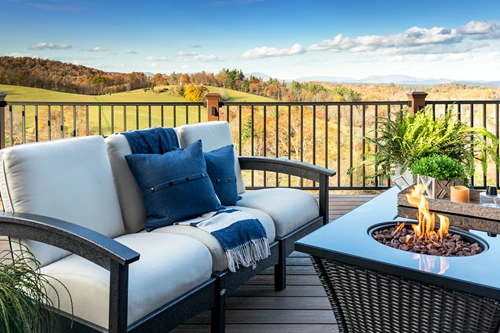
3. Location
Select the most suitable site for your deck, taking into account sunlight, privacy, and ease of access from the house. A well-chosen location enhances the deck's functionality and integration with your living space.
Position your deck to take advantage of your outdoor views. Arrange seating areas to face your yard, pool, or any other great view. You’ll likely spend a lot of time enjoying the scenery, so adjust the layout to make the most of what your yard has to offer.
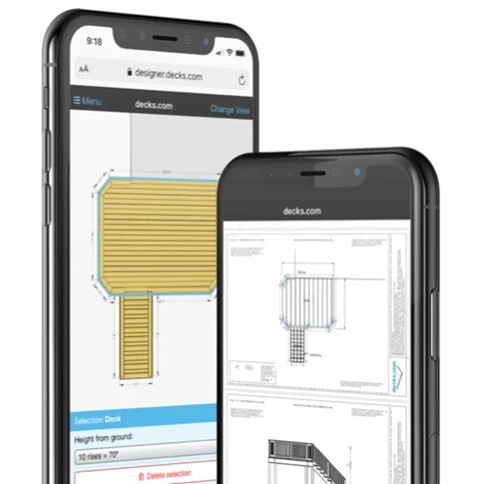
4. Draft a Design or Download a Deck Plan
The shape and size of your deck should complement your home. Design it to reflect the architectural style of your house, and blend with the natural surroundings for a more cohesive look. Options like wrap-around decks, multi-level designs, and porch-style setups can add charm, but remember, complex designs can be more challenging and costly.
Create an initial design sketch or use our free deck design tool to visualize your deck, including dimensions, railings, stairs, and extra features like planters or benches. This step establishes a blueprint for your project. You can also search from our deck plan library to get started. You can also browse our deck plans to get started.
All deck plans include:
- Framing plan
- Front & side elevations
- Footing layout
- Material list
- 3D rendering cover sheet
- Building details guide
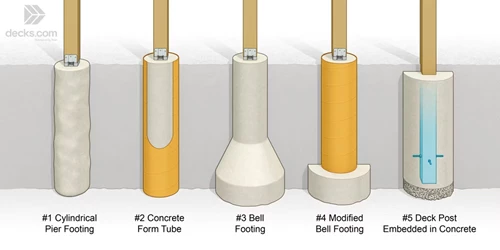
5. Footings and Foundation
Decide on the type of foundation needed, such as concrete footings or piers, considering design, ground conditions, and load requirements. Proper footings are crucial for the deck's stability and longevity.
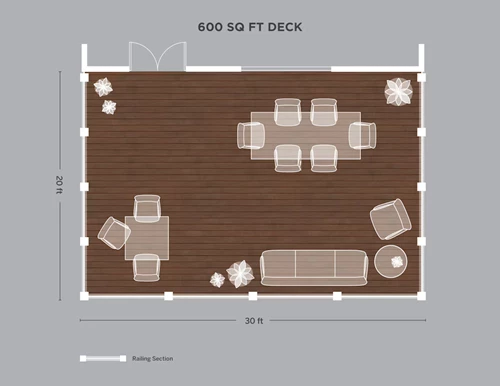
6. Creating Functional Zones and Traffic Flow
Think about having separate areas on your deck for different activities. Maybe one section is for dining, while another is for lounging. Space for a jacuzzi or maybe even an above-ground pool? Just make sure there’s enough room to move around comfortably—no one wants a deck that feels cramped!
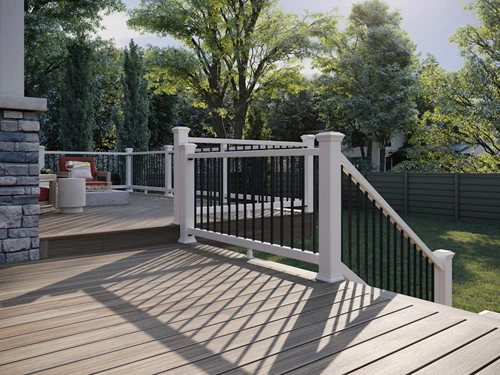
7. Stairs, Railings, and Vertical Elements
Make sure your deck is easy to get to from your home and yard. Adding steps or stairs helps create a natural flow between your deck and yard. To simplify the process, we’ve created this deck stair calculator to help you determine the correct measurements and risers you'll need to complete your project. For larger decks, multiple stairways can be a smart idea, so people don’t have to walk through the house to reach the yard. It makes the deck more convenient for everyone.
While you might focus on the deck surface, the vertical elements are just as important. Fascia boards, skirts, and railings add both functionality and style. Fascia boards cover the subframe, skirts hide the space between your fascia and the ground, and railings provide safety and visual appeal. Choose styles that compliment your deck’s overall look—whether sleek and modern or classic and rustic.
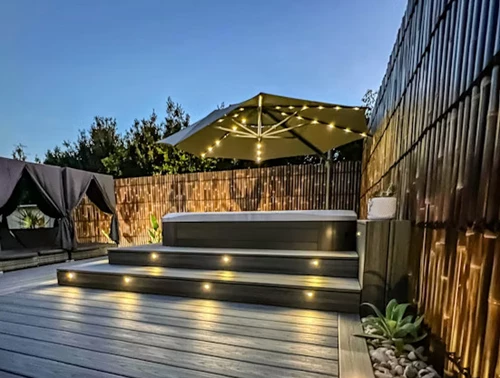
8. Utilities and Lighting
Plan for electrical needs, such as lighting fixtures and outdoor outlets, and choose suitable wiring options. Integrating these elements enhances the deck's functionality and ambiance. Need some lighting ideas? Explore our 16 patio lighting ideas.

9. Material Selection and Maintenance
Selecting the right materials for your deck is crucial to creating a durable, safe, and beautiful outdoor space that can be enjoyed for years to come. When considering decking, it's important to evaluate materials like natural wood, composite, or PVC, each offering unique benefits in terms of aesthetics, maintenance, and longevity. The railing system is another essential element, providing safety and style, and should be chosen to complement your decking material—whether you opt for wood, composite, metal, or glass.
After your deck is installed, think about the maintenance it will need. Every decking material requires some level of upkeep. Wood needs annual staining and occasional repairs, while composite decking just needs occasional cleaning. If you’re looking for low maintenance, composite might be your best bet.
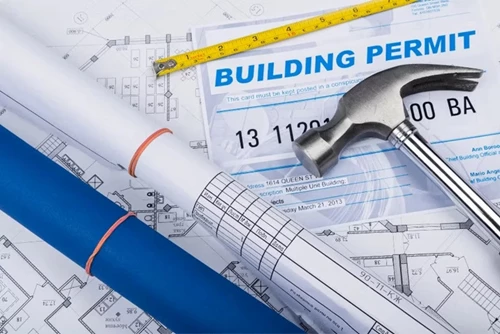
10. Zoning Laws, Permits, and Inspections
Review local regulations to ensure compliance and obtain necessary permits before construction begins. This process involves submitting your final design for approval to meet all local building codes and requirements.
Once your deck is completed, the last step is to have it inspected by your city or local authority. This check ensures your plans were followed correctly and identifies any issues. If adjustments are needed, your contractor usually handles them. If you're managing the project yourself, you'll need to make the changes.
The final inspection ensures your deck is safe and meets code, officially wrapping up the project. Permits and inspections are often required to ensure safety and compliance with local regulations. Skipping this step could result in fines or even having to remove your deck, so obtaining permits before starting is essential.
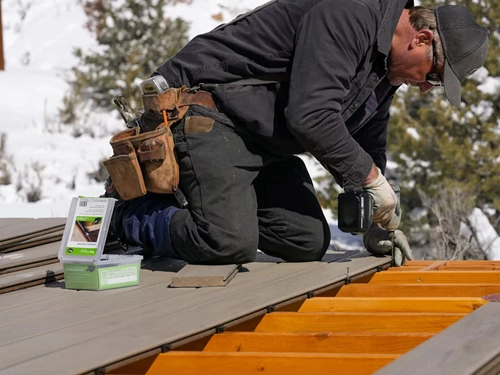
Getting Familiar with Deck Building Best Practices
While starting your deck project is exciting, having a clear plan is crucial! Use our deck design guide to ensure you cover all the essential steps. This way, you’ll stay on track and have a smooth and successful installation. Be sure to discuss each step with your contractor or local building department. If you need extra help with planning and design explore our certified builders in your area to make your deck design dreams into a reality.
Decking Patterns
Step into the world of deck design and push the limits of your imagination with our collection of deck patterns and ideas. From classic single-width and diagonal layouts to intricate herringbone and chevron designs, we illustrate the wide range of patterns that will unlock your creativity.
The Best Deck Styles for Every Part of the Country
Deck taste and styles in the US differ across the country. Check out these popular looks from every region.
DIY Deck Remodel & Renovation Ideas
There are lots of reasons to remodel your deck and lots of ways to do it. If your worn-out wood decking needs replacing anyway, give low-maintenance composite deck boards a try.
IRC Code Requirements For Decks
Residential properties have certain code requirements that must be met before building a deck known as the IRC. Learn more about IRC building codes for decks at Decks.com!
14 Simple Backyard Landscaping Ideas
If you're looking to spice up your backyard and need some inspiration, try adding these simple backyard landscaping ideas to your space. Even small changes can make a difference in the overall look and feel of your outdoor space.
Building A Deck Over A Septic Tank
Building a deck on or near a septic tank is not the best idea and can result in a damaged or punctured tank. Learn more about building near a septic tank at Decks.com.
More Helpful Resources
Explore Articles by Topic

Footings
Information related to installing frost footings for decks
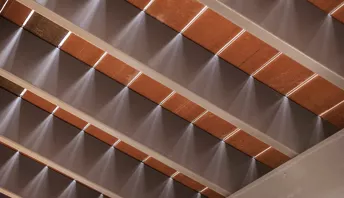
Framing
Learn structural framing methods
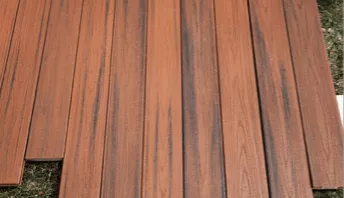
Decking
Learn about wood and composite decking materials
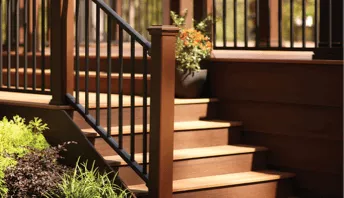
Stairs
An in-depth look at the complex issue of how to build stairs
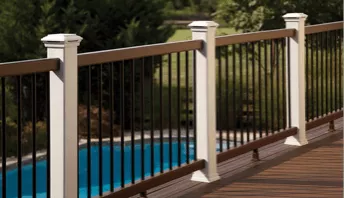
Railings
How to install guardrails and handrails to meet IRC code
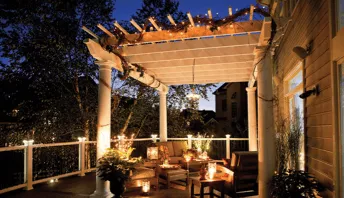
Features
An overview on water drainage, benches, planters and lights
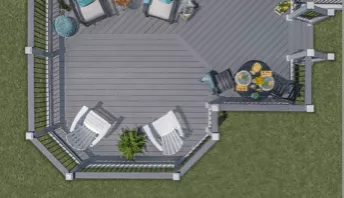
Design
The basics of deck design
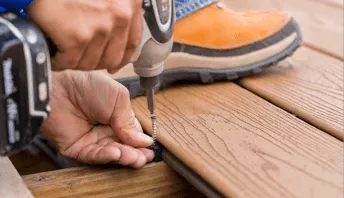
Planning
Learn about permits and working with contractors
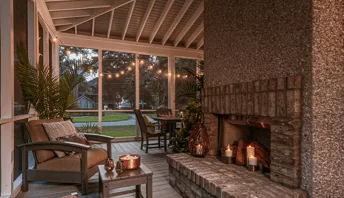
Porches & Patios
Build a covered deck to enjoy all seasons
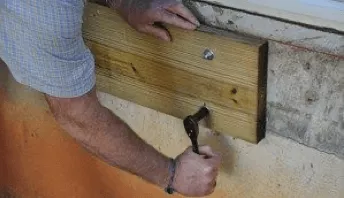
Ledger
Proper attachment techniques
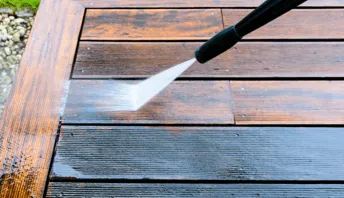
Care
Maintain your deck to maintain your investment
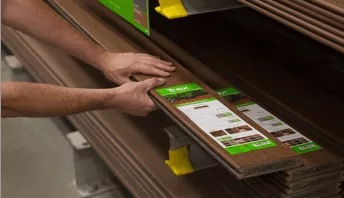
Materials
An overview on water drainage, benches, planters and lights
Pool Deck Ideas on a Budget
A stylish poolside retreat doesn't have to come with an over-the-top price tag. Allow us to show you some easy and innovative ways to build a stunning pool deck that won't empty your wallet.
Building a DIY Outdoor Shower for Your Backyard
Discover the ultimate guide to creating your own outdoor shower using durable and low-maintenance composite decking.
Deck Size
Whether remodeling an existing deck or adding a new one to your home, size is one of the most important design elements to consider.
How to Grade Your Yard
Master the art of yard grading! From choosing the right slope to understanding the costs, this guide covers everything you need to achieve a properly graded yard that protects your home and enhances your landscape.
Questions To Ask Your Deck Contractor
The quest to find the right contractor to complete your decking project can feel overwhelming and stressful. Learn more about what questions you should ask before hiring a contractor on decks.com
Permits for Building a Deck: Why You Need One and How to Get It
Many homeowners are surprised when they are told they need to get a permit in order to build a deck. It may seem like a hassle, but it’s well worth the small investment of time and money to ensure your deck is built to code standards and in compliance with local regulations
Explore Articles by Topic

Footings
Information related to installing frost footings for decks

Framing
Learn structural framing methods

Decking
Learn about wood and composite decking materials

Stairs
An in-depth look at the complex issue of how to build stairs

Railings
How to install guardrails and handrails to meet IRC code

Features
An overview on water drainage, benches, planters and lights

Design
The basics of deck design

Planning
Learn about permits and working with contractors

Porches & Patios
Build a covered deck to enjoy all seasons

Ledger
Proper attachment techniques

Care
Maintain your deck to maintain your investment

Materials
An overview on water drainage, benches, planters and lights

