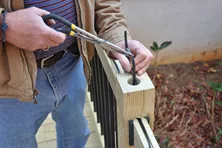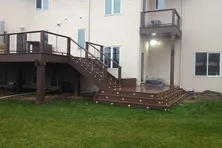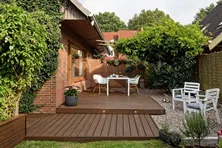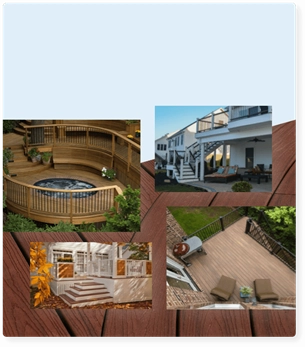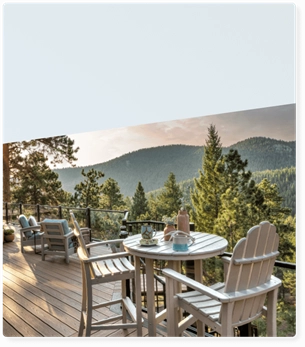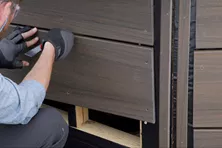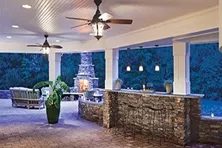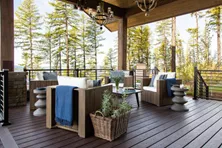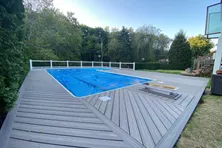How to Build a Pergola: A Complete Guide for Your Outdoor Space
What is a Pergola?
A pergola is a versatile open-air structure that enhances outdoor living by adding style and definition without fully enclosing the space. Pergolas feature vertical posts supporting a network of overhead beams or rafters, creating a light-filtering canopy. They can be left open for a minimalist look or adorned with fabric, lattice, or climbing plants for added charm. Whether freestanding or attached to a home, pergolas transform patios, decks, and gardens into inviting, functional spaces perfect for relaxation or entertaining.
Is a Pergola Right for Your Home?
Before you start designing your pergola, it’s important to check local zoning regulations and any Homeowners’ Association (HOA) restrictions. These guidelines might limit how tall your pergola can be, how close it can sit to property lines, or even what materials you’re allowed to use.
Certain municipalities will require a permit, and some HOAs might not allow pergolas at all. You should also consider your neighbors building a pergola that throws shade on Mr. Johnson’s prized tomato patch is inconsiderate and certainly won’t win you any backyard brownie points.
Pergola Design and Location Considerations
The design and placement of your pergola have a big impact on both its usefulness and its overall appeal. Whether you're looking to create a shady retreat, a lively gathering space, or a private nook to unwind, careful planning will help you get the most out of your structure. From roof style and sun exposure to wind protection and proximity to your house, every detail plays a role in comfort and convenience.
Permanent or Portable?
A pergola needn’t be something you spend days and weeks planning and building. There are portable gazebo-style options available that you can set up and take down quickly and are typically a small fraction of the price of a permanent structure. A portable shade solution would be a good choice for a small space where a permanent structure isn’t practical. In fact, it’s not a bad idea to start with a portable gazebo to help determine what size works best for your needs, as well as placement. You might even find that you don’t use it enough to warrant building a permanent one. Additionally, portable gazebos are a great solution if local regulations prevent you from constructing a permanent structure.
Proximity to Your House
When building a pergola on a larger property, you have the freedom to choose the ideal location whether it's close to your home for convenience or tucked away for a private retreat. Placing a pergola near your house is perfect for hosting gatherings, giving you easy access to the kitchen for food and drinks. Planning to work from your pergola? Keeping it closer ensures a stronger and more reliable internet connection. On the other hand, if your pergola is meant to be a peaceful escape from daily distractions, placing it farther from the house can offer the tranquility you’re looking for. Thinking about adding a grill, fire pit, or other heat elements? Positioning the pergola at a safe distance from the house is a smart choice for added safety and peace of mind.
How Big Should Your Pergola Be?
The size of your pergola depends on your space and how you plan to use it. For smaller urban lots, your dimensions may be limited by what fits or what’s allowed on your property. If space isn’t an issue, think about its main purpose. Will it be a welcoming spot to entertain guests, or a cozy retreat just for you? One way to determine the right size is to gather everything you want under the pergola furniture, a grill, or even a fire pit. Arrange these items in a layout that feels comfortable, then measure the space to get a sense of the footprint. And here’s a helpful tip on how to find out how the size of the pergola will affect how your home looks overall: Print off several photos of the area where the pergola will go. Then, sketch out pergolas of different sizes on the images. This simple step lets you see how the proportions will impact the style and feel of your outdoor space.
Sun or Shade?
Choosing the right spot for your pergola starts with understanding how sunlight hits your yard. While a pergola can provide some shade, it won’t block the early morning or late afternoon sun. In hotter climates, the late-day sun can be intense, so placing your pergola on the east side of your home or near a mature tree can offer extra evening shade. On the other hand, if you live in a cooler area, a south-facing spot will maximize sunlight, making the space cozy in cooler seasons like spring and fall. Take a moment to think about when you’ll use the space most whether it’s sipping coffee in the morning or enjoying dinner in the evening—and pick a location that works best for you.
Wind
Good airflow can make your pergola a comfortable retreat, especially in warm, humid climates where a gentle breeze keeps the space feeling fresh. However, constant or strong winds can make it less enjoyable and limit how often you’ll want to use it. Avoid placing your pergola in natural wind tunnels, like between two buildings or on top of a hill. Instead, scout out spots that have some protection, like near trees, fences, or your house. A great tip is to walk around your yard at different times of the day to observe wind patterns this will help you find the perfect balance of airflow and shelter.
Roof Styles
Choosing the right roof for your pergola is an important step in creating the perfect outdoor space. Whether you prefer an open design, partial shade, or full protection from the elements, there’s an option to suit your needs and style.
- An open roof with just beams and rafters provides a minimalist feel, is great for letting in more natural light and can highlight decorative touches like string lights or hanging plants.
- Slatted roofs are a versatile choice. You can customize the spacing of the slats to control how much sunlight filters through.
- Lattice roofs bring a timeless charm with their grid pattern. They offer more shade, especially when used to support climbing plants like ivy or wisteria.
- Canopies are a flexible and convenient solution for outdoor shading. Made from materials like fabric, vinyl, or metal, canopies create a comfortable shaded area for your yard or patio.
- Retractable canopies allow you to adjust sun exposure based on changing weather conditions.
Privacy Screens
Privacy screens can turn a pergola into a true outdoor room by adding a sense of enclosure and seclusion. They’re especially useful in neighborhoods where homes are close together or if your pergola faces a busy street. With plenty of materials and styles to choose from, it’s easy to find an option that complements your deck or pergola design. In addition to improving privacy, these screens can help reduce wind and sun exposure, making the space more comfortable throughout the day.
Pergola Structural Considerations
Designing a pergola isn’t just about choosing the right look it also means building it to last. That starts with selecting durable materials, anchoring it securely, and planning for things like drainage, electricity, and other utilities. Each of these details plays a key role in how your pergola performs and holds up over time.
Material Options
Choosing the right material for your pergola can feel overwhelming, but it’s easier when you know the benefits of each option. Here’s a breakdown to help you decide:
- Wood: If you love a classic, timeless look, natural wood like cedar or redwood is a good choice. Treated lumber is an inexpensive option that can add durability against tough weather conditions. Keep in mind, though wood pergolas need a extra care like regular staining or painting, to maintain their beauty over time.
- Metal: For a sleek, modern vibe, metal pergolas (usually aluminum or steel) are a winner. These materials often come with powder-coated finishes to resist rust and corrosion, so they’re built to last. Plus, they’re low-maintenance just a quick clean now and then, and you’re good to go.
- PVC: Looking for something that’s low-maintenance and long-lasting? PVC pergolas might be your best bet. They are available in unique shapes, including curved designs, adding a contemporary and stylish touch. Similar to metal, PVC only needs occasional cleaning to keep it looking good.
Start with a Solid Base
A poorly anchored pergola can become a serious hazard in high winds potentially causing property damage or even injury if it comes loose. If you're building a pergola over a deck, the posts must be securely bolted to the deck framing or integrated with the structural deck posts. Just make sure the framing and footings are strong enough to support the added weight. For a freestanding pergola, anchoring the posts to concrete footings is the most reliable way to ensure stability and long-term performance. Once anchored, you can finish the space with turf, gravel, pavers, a concrete slab, or low maintenance composite decking.
Drainage
Choose a spot in your yard that drains well after rain. If that’s not possible, consider grading the area to improve runoff. For pergolas set away from the house, make sure there’s a dry, stable path leading to it gravel, pavers, or a raised walkway can help you avoid muddy or slippery footing. Proper drainage is essential for keeping your pergola in good shape. Standing water can damage any wood components in contact with the ground, leading to rot, mold, and slick surfaces. To prevent these problems, take steps to ensure water flows away from the area. Not only will this protect the structure, but it’ll also make the space safer and more enjoyable to use.
Electrical Needs
Thinking about powering up your pergola? Start by deciding what features you want to include string lights, a ceiling fan, an outdoor heater, or maybe all of them. This will help you calculate the power requirements and ensure your home’s electrical system can handle the extra load. Be sure to follow local codes for outdoor wiring to keep everything safe and compliant.
If you’re inexperienced with electrical work, hiring a licensed electrician is the safest and most reliable option. However, if you decide to tackle it yourself, proper preparation is essential. Research thoroughly and follow key safety standards: use conduit or underground-rated cables, dig trenches to the appropriate depth, and install GFCI-certified, weather-resistant outlets. With careful planning, your pergola can become a beautifully powered outdoor retreat.
Other Utilities
If you’re planning to cook, entertain, or add heating to your pergola space, you may want to run gas or water lines to the area. A natural gas line can fuel a built-in grill, patio heater, or outdoor fireplace providing steady, uninterrupted fuel without the hassle of propane tanks. Running water opens the door to installing an outdoor sink or even a small prep station, making outdoor cooking and cleanup more convenient.
These upgrades require careful planning and might be better handled by a licensed plumber to ensure code compliance and safety. You’ll need to factor in the route of the gas or water line, how it will be protected from freezing temperatures, and where shutoff valves will be located. Even if you're not ready to install these features right away, it’s worth roughing in the lines during initial construction, so you can add them later without tearing up finished work.
Should You Build Your Own Pergola?
With the proper tools and a solid plan, building your own pergola can be a rewarding project and a great way to save money. While it’s not overly complex, it does require basic carpentry knowledge and comfort using power tools. With accurate measuring, careful cuts, and a reliable helper or two, even a less experienced DIYer can get the job done.
Attaching a pergola to your house is a popular option, but it takes more know-how. You may need to install a ledger board, which means you’ll need to know how to remove and replace siding, and a good understanding of proper flashing techniques. If that sounds like too much, you can always split the workload have a contractor handle the heavy lifting, while you take on the simpler tasks like setting footings, installing lattice, or applying the finish.
Build From Scratch or Order a Kit?
If you are an aspiring DIYer but lack many of the tools and much of the know-how, a pergola kit might be right for you. The parts come pre-cut and ready for assembly, and kits are available in a wide range of styles from traditional to modern. And if you like the look of metal components, a kit is definitely the way to go.
Tools You Need to Build a Pergola
- Ladders or Scaffolding
- Pencil or Marker
- Tape Measure
- Hammer
- Level (4-ft. long or longer)
- Framing Square and/or Rafter Square
- Drill and/or Driver and Bits
- Miter Saw and/or Circular Saw
- Jigsaw (for curved details)
- Socket and/or Wrench Set
- Clamps
- Post hole digger (For footings)
- Hammer Drill and Bit (for footing anchors)
- Safety Gear: Gloves, safety glasses, and hearing protection.
Bring Your Vision to Life
Deck Skirting
Skirting can be an attractive feature that can be added to any low-level deck.
How To Install Deck Lighting
Step-by-step instructions on how to install low-voltage post cap lights. Learn about cutting a groove to hide your wiring.
How to Install Recessed Stair Lighting
Step-by-step instructions for how to install low-voltage lights on your deck stair risers.
Decking Patterns
Step into the world of deck design and push the limits of your imagination with our collection of deck patterns and ideas. From classic single-width and diagonal layouts to intricate herringbone and chevron designs, we illustrate the wide range of patterns that will unlock your creativity.
Deck Design Styles
Learn how to design a deck to match your sense of style and to compliment your house.
How to Build a Raised Deck
Building a raised deck can be a great option for some homeowners. Learn how to build a deck that is elevated above ground level with this guide from Decks.com.
More Helpful Resources
Explore Articles by Topic
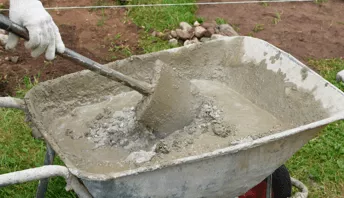
Footings
Information related to installing frost footings for decks
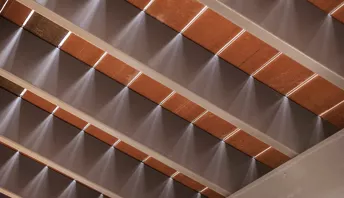
Framing
Learn structural framing methods
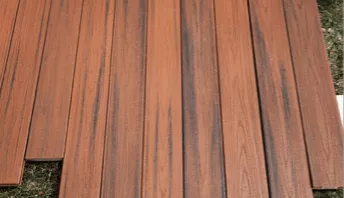
Decking
Learn about wood and composite decking materials
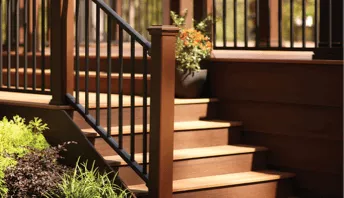
Stairs
An in-depth look at the complex issue of how to build stairs
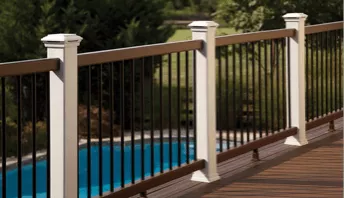
Railings
How to install guardrails and handrails to meet IRC code
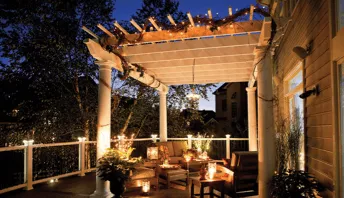
Features
An overview on water drainage, benches, planters and lights
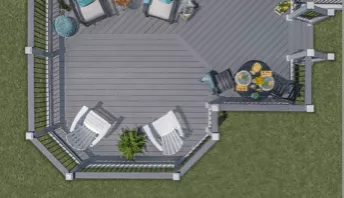
Design
The basics of deck design
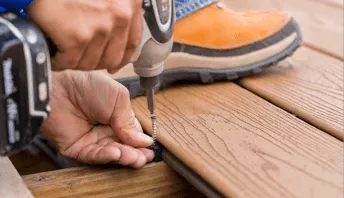
Planning
Learn about permits and working with contractors
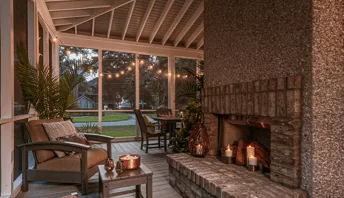
Porches & Patios
Build a covered deck to enjoy all seasons
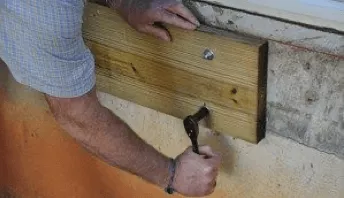
Ledger
Proper attachment techniques
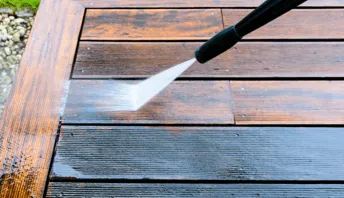
Care
Maintain your deck to maintain your investment
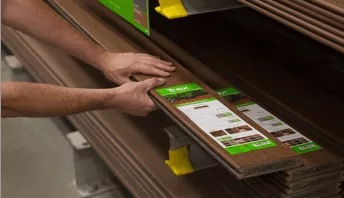
Materials
An overview on water drainage, benches, planters and lights
5 Best Ways on How to Hide Trash Cans Outside
Outdoor trash cans can be an unwanted eyesore. Discover how you can easily cover them up and add an extra touch of beauty to your yard.
Deck Skirting Ideas
Deck skirting offers more than aesthetics. From added storage to critter deterrence and concealing structures, explore our top ideas for your backyard's transformation.
Installing a DIY Under-Deck Drainage System
Whether you're storing outdoor furniture or entertaining guests, you can add a DIY under deck drainage system to your deck to stay dry.
Pool Deck Ideas on a Budget
A stylish poolside retreat doesn't have to come with an over-the-top price tag. Allow us to show you some easy and innovative ways to build a stunning pool deck that won't empty your wallet.
Selecting The Best Composite Decking Color For Your Home
There are many composite decking color options. How do you select the right one for you?
From Swim to Sun: 5 Tips for Building a Deck Around Your In-Ground Pool
The pool-deck combo is the perfect outdoor layout for a relaxing, warm-weather hang. Check out these tips on how to design your space.
Explore Articles by Topic

Footings
Information related to installing frost footings for decks

Framing
Learn structural framing methods

Decking
Learn about wood and composite decking materials

Stairs
An in-depth look at the complex issue of how to build stairs

Railings
How to install guardrails and handrails to meet IRC code

Features
An overview on water drainage, benches, planters and lights

Design
The basics of deck design

Planning
Learn about permits and working with contractors

Porches & Patios
Build a covered deck to enjoy all seasons

Ledger
Proper attachment techniques

Care
Maintain your deck to maintain your investment

Materials
An overview on water drainage, benches, planters and lights













