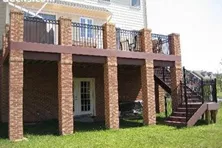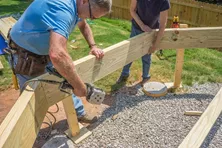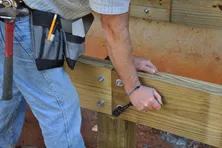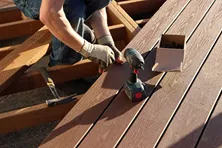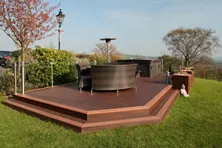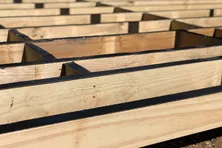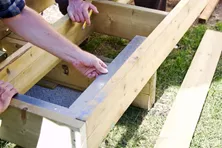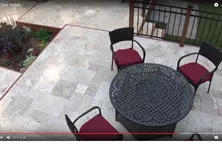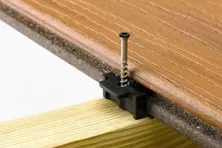Hot Tub Decks: Key Considerations and How to Build One

Is it hard building a deck for a hot tub? It depends on a number of factors, but it’s definitely worth it if you’re a homeowner who loves to enjoy their deck all year long.
Adding a hot tub or spa can dramatically transform your deck, but you’ll need to plan the job carefully. It’s important to ask yourself questions like:
- Is my deck strong enough to support a hot tub filled with water and people?
- Should I try to build it or hire a builder?
- Where should it be located?
- What electrical upgrades are needed?
Keep reading to find out all the answers to your hot tub deck questions.
Can You Put a Hot Tub on a Deck?
Yes, you can put a hot tub on a deck! Decks and hot tubs are a great pairing, but can your deck support as much as 100 lbs. per square foot? That’s twice what a typical deck can handle, so before you begin planning your hot tub deck project, examine your deck’s structure or, better yet, have a professional do it.
Planning Your Hot Tub Deck
Hot tubs are self-contained and can be installed wherever space allows, provided there’s enough structural support. It’s up to you to choose the best location. You’ll also need to decide whether you want the hot tub at ground level next to the deck, recessed into the deck, or sitting on top of it.
Consider Using a Licensed Decking Contractor
Unless you’re well versed in structural engineering and electrical code, consider hiring a licensed decking contractor to manage your project. Not only do they understand how to combine decks with hot tubs safely, but they also can offer advice to improve your hot tub deck plans.
Select a Hot Tub
With all the different hot tub selections out there, it can be difficult choosing a hot tub. Make sure to measure for the exact specifications of the hot tub you want, especially its dimensions and its weight when filled with water and fully occupied.
Only then can you calculate the support required for a hot tub deck. A typical 8- x 8-foot hot tub weighs about 5,000 pounds, water and people included. As you shop around, you might notice that the terms “hot tub” and “spa” are used interchangeably. But there is a difference: A spa is a permanent structure attached to a pool or larger body of water. A hot tub is a freestanding unit you can install almost anywhere. For the best stability and thermal insulation, look for “full-foam” when choosing a hot tub.
Calculate Necessary Structural Support
In order for local building authorities to approve your plan, you must show that the structural scheme will support the hot tub when it’s filled with both water and people. That means providing details about the size and depth of the concrete footings or slab, as well as the size and spacing of beams and joists and how they connect. In some cases, hot tub deck plans must be approved by a professional engineer before they’ll be considered.
To measure the strength of a deck, start by calculating the load. The formula is simple. First, find the sum of the empty (dry) weight of the tub, the weight of the water in a full tub (8.3 lb/gal), and the weight of the maximum number of occupants (185 lb/person). Then divide that sum (pounds) by the size of the tub’s footprint (square feet). For example, an 8- x 8-foot tub (area of 64 ft2) that weighs 5,120 pounds—water and people included—would require a structure capable of supporting 80 lb/ft2. Many experts recommend a minimum of 100 lb/ft2.
Select Your Decking Materials
Whether you’re building a new deck or refurbishing an old one, you’ll have to decide what decking materials to use. Consider these options when you’re planning your hot tub deck project.
- Composite deck boards. Today’s composite boards, such as those made by Trex, have come a long way since the first generation. These new-generation boards are much more resilient and shed water better. They also eliminate refinishing and require only an occasional soap-and-water cleaning to maintain their aesthetics and performance. Trex composite decking guarantees the deck will still look and feel great after 25 years.
- Pressure-treated wood. This is the most common type of decking material. It’s inexpensive but it requires refinishing every two or three years. The wood is also susceptible to cracks and splinters.
- Red cedar. This soft wood feels good on bare feet and resists the elements fairly well. Like pressure-treated wood, you need to apply stain periodically to keep it the color you want, but cedar decks should last a little longer.
- Ipe. This Brazilian hardwood is free of knots, very hard, but quite expensive. It lasts twice as long as pressure-treated wood.
Ground Level, Above Ground, or Recessed?
How and where you install the hot tub will largely depend on your deck’s height, size, and load-bearing capacity. The configuration of the deck can also influence whether the hot tub will work best at ground level, above ground, or recessed into the deck.
Ground Level

If the hot tub is already installed on a concrete slab, it’s usually best to leave it there and extend your deck to it. A ground-level deck for hot tub installation might also be preferable if the existing deck doesn’t have the strength to support the hot tub. Small decks or decks with odd configurations might also warrant ground-level installation.
Above Ground

If an existing or new deck can support putting a hot tub on it, why not install it there? You’ll save money compared to other installation approaches, and you’ll have convenient access. Just be sure that the hot tub won’t impede the natural flow of traffic and that you have enough space to remove its cover and to perform maintenance on the hot tub deck
Recessed

Having a recessed hot tub built into a deck makes it easier to enter and exit and gives your hot tub deck a luxurious look. It does, however, require installing a concrete base or building a wood structure to support the hot tub. This can make the installation more expensive compared to hot tubs installed at ground level or above ground.
How to Build a Deck for a Hot Tub
There are several important details to keep in mind when building a deck for a hot tub. It is a big job, so consider consulting building authorities and/or a professional who knows how to build a deck for a hot tub before you start. Decks.com also has deck plans that can help.
Step 1: Prepare the Site
Call 811 to have the utilities located, then clear the site of sod and plants. Dig out, level, and compact the soil where you plan to install a ground-level or recessed hot tub. Slope the ground in other areas to prevent water from pooling under or around the deck. Hire an electrician to add or upgrade the electrical service to power the hot tub. You may want to consult professionals who know how to reinforce a deck for a hot tub.
Step 2: Set the Footings
Use batter boards to establish layout lines square to the house, then find the footing locations using a measuring tape, line level, and plumb bob. Mark each footing location with a landscape spike and bright tape or with spray paint. Use a posthole digger or auger to dig to the required depth and insert cardboard footing forms into the holes. Plumb the forms and make them level with one another. If necessary, have the forms inspected, then fill them with concrete and level the top. After the concrete hardens, fasten post- or beam-connection brackets to the footings.
Step 3: Establish the Hot Tub Pad
Ground-level and recessed hot tubs must be supported with a concrete pad 3 to 4 inches thick. Establish and mark the corners of the pad as you did the footing locations. To determine the finished height of the pad, factor in the hot tub’s overall height, the height of the finished deck and, how far the hot tub will rise above the deck surface. Install the pad on compacted, level ground using concrete blocks set on sand or build a form and fill it with concrete.
Step 4: Attach the Ledger Board
Establish the height of the finished deck at the house, subtract the decking thickness, and draw a level line. Anchor the ledger board along this line using lag screws or self-drilling structural screws. Avoid placing the screws where the joists will attach. Verify that the screws reach deep enough into solid structure. Engineered trusses/joists will likely need reinforcement. Add metal flashing over the ledger, which could require temporarily removing a row of siding from the house.
Step 5: Install the Support Posts
At each footing, measure from the top of the post bracket to the top of the ledger board and subtract the height of the beam. This is the post length. Slight variations in post length aren’t important. Just be sure you keep tabs on which post goes with which footing. Plumb the posts and screw them into the post brackets.
Step 6: Install the Beams
With a helper, set the beams onto the posts or into the beam brackets on the footings, centering them from side to side. The beams must be level, in full contact with each post or bracket, and free of wobble. After verifying that the beams are square to the ledger board, connect them to the posts using brackets or to the beam brackets at the footings.
Step 7: Attach the Deck Joists
Draw vertical lines where the joists will connect to the ledger board and beams and install the joist hangers along those lines. Typical joist spacing is 16 inches on center for wood decks and 12 inches on center for composite decks. In the areas where the deck must support a hot tub, the spacing might be less and the joists shorter and/or doubled up. For recessed hot tubs, install framing that can accommodate access hatches up to 30 inches wide. To make the hatches stiff enough to walk on, use removable joists. These are joists set into the joist hangers, but not nailed off.
Step 8: Install Blocking
Adding blocking between the joists prevents them from twisting. Blocking at the perimeter has two functions: stiffening the deck and helping support deck boards at the edges. This is especially important when picture framing a deck or the area around a recessed hot tub. Place additional blocking where any railing posts will be installed for a sturdier two-point connection. Stair stringers might also require blocking.
Step 9: Install the Railing Posts
If the deck will include railings, install the support posts for them. Anchor each post to at least two structural members using lag screws or self-drilling construction screws. Use a trigger clamp to hold the post in place as you fasten it. Or use a cleat screwed to the post’s side to keep it at the correct height.
Step 10: Install the Deck Boards
Apply butyl-based tape, such as Trex® Protect™, to the joists and beams to protect them from rot. Install the boards left to right, staggering the lengths of the boards while ensuring that each end of the board lands on a joist. Let the ends run long so they overhang at the edges. When all the boards are secured, snap a chalk line and cut them to length. Maintain a uniform gap between boards. Use polymer-coated decking screws that are self-drilling and self-countersinking to minimize pre-drilling. Hidden fasteners are another good option.
Step 11: Box Steps or Stairs
Box steps are small platforms stacked together to form stairs. They’re a good choice for hot tub decks because they perform double duty as benches or tables. Where space is limited, stringer stairs might work better. Whatever your choice, follow the building code: The steps must be no more than 7-3/4 inches high and no less than 4 inches high. They must also be uniform: The difference in height between the tallest and shortest step cannot exceed 1/4 inch. Fasten the steps/stairs to the deck’s framing using brackets, such as Simpson Strong Tie L70Z.
Installation Considerations
For Ground-level Hot Tubs
If your hot tub deck is—or will be—low to the ground, consider installing the hot tub on a concrete slab so that it sits near the deck’s edge. You can then build deck tiers around the hot tub, so you can get in and out more easily. Just remember to leave room around the hot tub, so you can access the tub’s service panels.
For Above-ground Hot Tubs
It’s not difficult to build a deck that can support a hot tub, but it has to be built strong enough, which requires knowledge about joist spacing and footing placement. Here’s where a professional builder’s advice or info from local building authorities can be helpful.
For Recessed Hot Tubs
If your existing deck cannot support a hot tub, it’s often possible to cut out a portion of the deck and install the hot tub on a concrete slab or other rigid substrate for hot tub deck framing.
Learn more about how to frame a deck or install a deck from our experts.
Additional Considerations for Building your Deck
Other details to remember include the hot tub’s distance from the house, service access, safety, and privacy.
Contractor Recommendations
Most builders recommend that you recess the tub partially, not completely. With the edge of the hot tub at bench height—about 18 inches—people can sit on the tub’s edge and comfortably swing their legs over and in. Built-in benches or shelves for towels and drinks are another good idea. A good lighting design is also important if you want to enjoy your hot tub deck after dark.
Distance from the House
Hot tubs can hug an exterior wall or stand farther away. Installed close to a wall, the hot tub is shielded from the wind and will usually give you faster access to the indoors. If you install the hot tub farther away, create a direct and slip-resistant pathway to the house. Generally, the colder the climate, the closer to the house the tub should be.
Access for Servicing
Any time the deck will cover the hot tub’s service panels, plan to include removable access hatches. This will enable you or a technician to reach the hot tub’s electrical and mechanical components easily. Without access hatches, you might have to tear up your hot tub deck to reach the problem component. The best hatches span the full length of the hot tub and are at least 30 inches wide.
Safety
Add stairs or tiered platforms around above-ground hot tubs to reduce bending and climbing. Consult the local building code and the manufacturer’s instructions for guidance about tread and riser size. Recessed hot tubs that are flush with the deck can be less safe because you must step down into them, often without a handhold. In addition, the deck boards surrounding the hot tub can get slippery.
Privacy
Privacy can be an issue with hot tub decks. Many people install pergolas equipped with curtains or other privacy screens. You can also use fencing, lattice, hedge, or other foliage to preserve your privacy.
Turn Your Deck into a Backyard Oasis
Building a hot tub deck is a big undertaking, but don’t let that stop you. Take the plunge! If you plan ahead and keep the basics in mind, enjoyment is sure to follow. Your biggest decision is deciding to DIY or hire a professional builder. Once you decide that, you can start planning for your relaxing hot tub deck to enjoy all year long.
To find decking materials, use our Find a Retailer tool. To find a professional builder, use our Find a Builder tool.
How to Decorate Deck Support Columns
Browse some examples of decorative deck support posts for tall decks.
How to Nail a Deck Beam
Learn how to nail a beam together. How many nails should you use? What type of nails should you use?
How to Build a Freestanding Deck
You may need to build a freestanding deck if you can't attach a ledger board to the house. Learn how to build a self-supporting deck.
How to Install Decking Over Existing Concrete Slab, Patio, or Porch
Discover the best techniques to build a deck over concrete, ensuring proper drainage and stability, while creating a beautiful outdoor space.
Picture Frame Decking
Install a picture frame or perimeter board to finish the edge of your deck with style.
How to Install and Fasten Deck Fascia
Installing deck fascia can be easy if you have the proper tools, fasteners, and practical information that you’ll find right here.
More Helpful Resources
Explore Articles by Topic
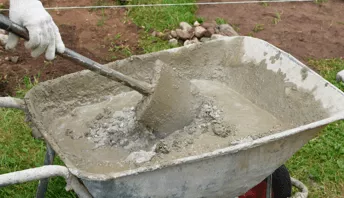
Footings
Information related to installing frost footings for decks
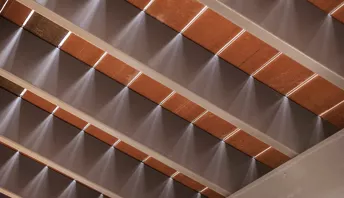
Framing
Learn structural framing methods
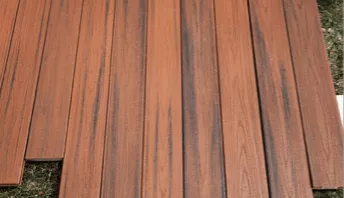
Decking
Learn about wood and composite decking materials
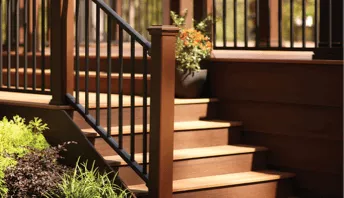
Stairs
An in-depth look at the complex issue of how to build stairs
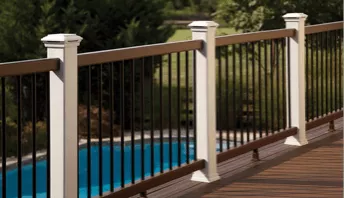
Railings
How to install guardrails and handrails to meet IRC code
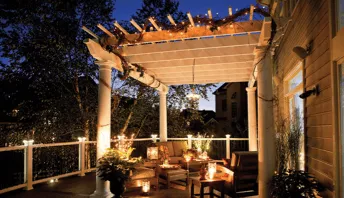
Features
An overview on water drainage, benches, planters and lights
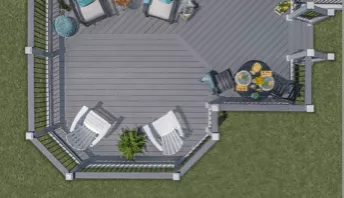
Design
The basics of deck design
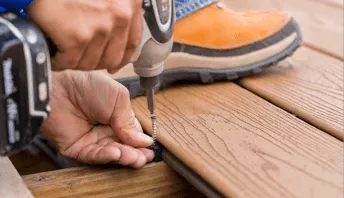
Planning
Learn about permits and working with contractors
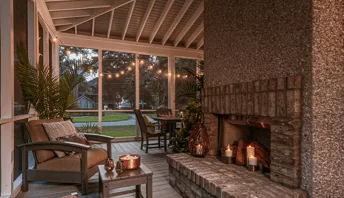
Porches & Patios
Build a covered deck to enjoy all seasons
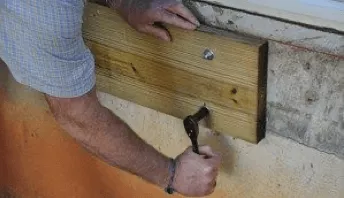
Ledger
Proper attachment techniques
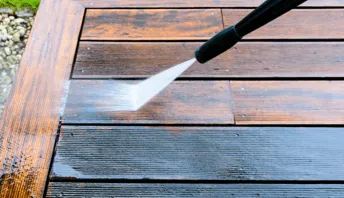
Care
Maintain your deck to maintain your investment

Materials
An overview on water drainage, benches, planters and lights
Why is Joist Protection so Important for Your Deck?
If you’ve ever seen a piece of wood left out in the weather for any period of time, you know what happens: decay. Whether through wet rot, insect damage, or mildew, the fibers begin to break down.
How to Build a Freestanding Deck
You may need to build a freestanding deck if you can't attach a ledger board to the house. Learn how to build a self-supporting deck.
4 Tried and True Methods on How to Square a Deck Frame
Discover the secrets to perfectly squaring your deck frame. Our guide simplifies the process, ensuring your deck is flawlessly shaped and structurally sound.
What to Consider When Building A Wrap-Around Deck
Looking to add a wrap-around deck to your home but unsure of what the process involves? Check out this guide to learn more about top considerations when building a wrap-around deck.
Tile decking
Installing tile over a standard deck frame in an exterior environment is a recipe for trouble.
Best Hidden Fasteners for Decking
Hidden fasteners create a clean deck surface and can be used with composite, wood and other materials. Learn about hidden deck fasteners at Decks.com.
Explore Articles by Topic

Footings
Information related to installing frost footings for decks

Framing
Learn structural framing methods

Decking
Learn about wood and composite decking materials

Stairs
An in-depth look at the complex issue of how to build stairs

Railings
How to install guardrails and handrails to meet IRC code

Features
An overview on water drainage, benches, planters and lights

Design
The basics of deck design

Planning
Learn about permits and working with contractors

Porches & Patios
Build a covered deck to enjoy all seasons

Ledger
Proper attachment techniques

Care
Maintain your deck to maintain your investment

Materials
An overview on water drainage, benches, planters and lights




