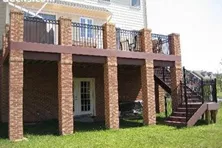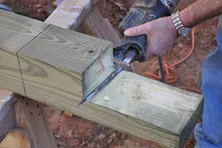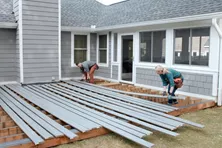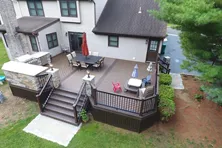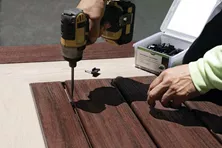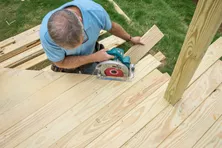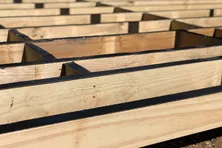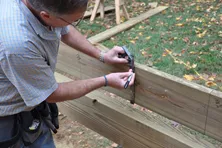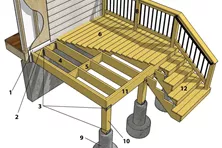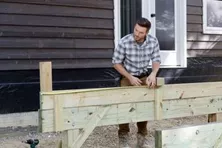How to Nail a Deck Beam
When securing 2 or more dimensional wood boards together to form a beam you will need to use the proper number and size nails to create a solid member. A 2x10 Beam should use a minimum of (4) - 3” nails fastened in a vertical pattern from both sides of the beam every 16” on center. Be on the safe side when in doubt and use extra nails, having too few nails can result in diminished holding strength that might allow the beam to separate. Always verify that you are using nails that are compatible with pressure treated lumber because some nails will corrode or dissolve with exposure to the chemicals found within treated wood.
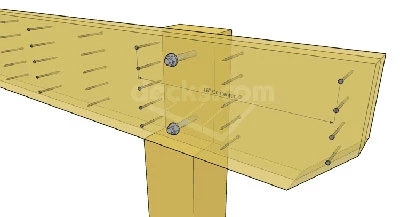
It is easier to combine the boards on the ground before setting the beam.
Try to use very straight and dry wood boards and build the beam on a flat surface or on top of saw horses to keep the corners aligned. When working with an extraordinarily heavy beam you may want to build it in sections to make lifting easier. If this is the case make sure the splices will fall over the top of support posts. You may also want to mark the beam with a construction pencil to indicate the locations of the joists to make your job easier once the beam is raised.
Make sure the tops of the boards are flush. Nail them at an angle so the point of the nails won't go through the beam. Reverse the angle of the nails at the ends of the beam to lock it into place for strength. Start at about 4" from the ends of the beam. Nail both sides of the beam. Do not use screws.
How to Decorate Deck Support Columns
Browse some examples of decorative deck support posts for tall decks.
How to Connect a Notched Wood Post to a Beam
Learn how to install a notched wood support post to cantilevered beam connection using lag bolts, through bolts with washers or structural screws.
How to Slope a Deck for Water Runoff and Drainage
Learn if your deck needs to be sloped and how to do it.
Decking Patterns
Installing your decking at a 45-degree angle is a popular style for decks. This can be done to reduce decking seams or just for appearance.
How to Install Composite Decking
Learn about how to install composite decking. Topics include expansion and contraction issues and hidden fastener systems.
Introduction to Decking
Spacing between deck boards provides several critical functions, such as drainage & drying. Learn how to space and stagger deck boards at Decks.com.
More Helpful Resources
Explore Articles by Topic
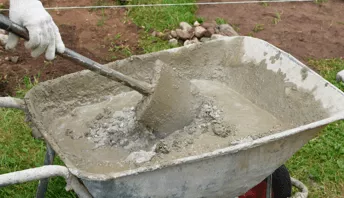
Footings
Information related to installing frost footings for decks
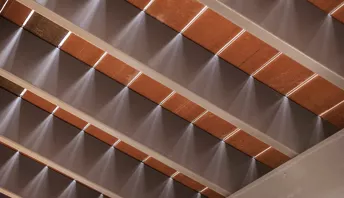
Framing
Learn structural framing methods
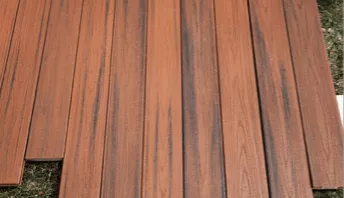
Decking
Learn about wood and composite decking materials
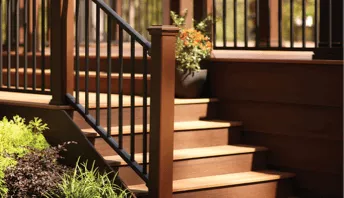
Stairs
An in-depth look at the complex issue of how to build stairs
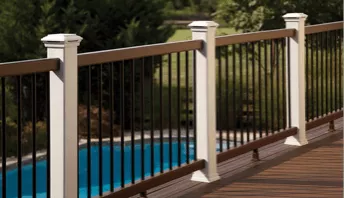
Railings
How to install guardrails and handrails to meet IRC code
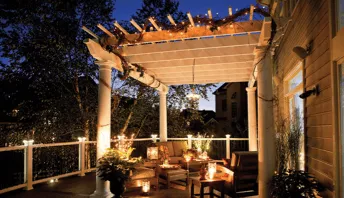
Features
An overview on water drainage, benches, planters and lights
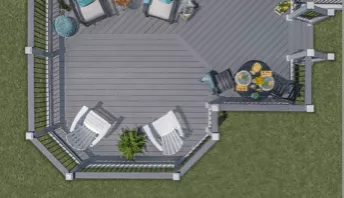
Design
The basics of deck design
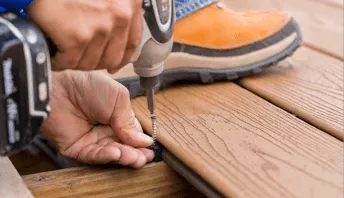
Planning
Learn about permits and working with contractors
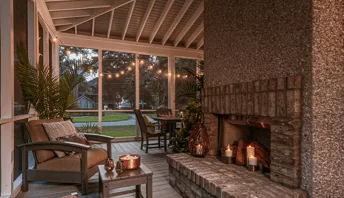
Porches & Patios
Build a covered deck to enjoy all seasons
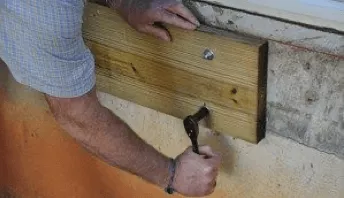
Ledger
Proper attachment techniques
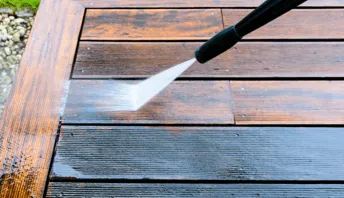
Care
Maintain your deck to maintain your investment

Materials
An overview on water drainage, benches, planters and lights
Why is Joist Protection so Important for Your Deck?
If you’ve ever seen a piece of wood left out in the weather for any period of time, you know what happens: decay. Whether through wet rot, insect damage, or mildew, the fibers begin to break down.
Deck Floor Joists
Step-by-step instructions and tips on how to frame. Learn how to install treated wood joists and beams to build a strong deck.
Building an Outdoor Space with James DeSantis
Composite decking can not be placed directly on concrete. But a substructure can solve for this. Explore this deck project with James DeSantis
Introduction to Decking
Spacing between deck boards provides several critical functions, such as drainage & drying. Learn how to space and stagger deck boards at Decks.com.
Dos & Don'ts for Homeowners to Consider When Building a Deck
Your dream deck can take whatever shape you like. The trick is making it fit your budget and site conditions. While the deck doesn’t have to be built as a rectangle, there could be good reasons for doing just that.
Explore Articles by Topic

Footings
Information related to installing frost footings for decks

Framing
Learn structural framing methods

Decking
Learn about wood and composite decking materials

Stairs
An in-depth look at the complex issue of how to build stairs

Railings
How to install guardrails and handrails to meet IRC code

Features
An overview on water drainage, benches, planters and lights

Design
The basics of deck design

Planning
Learn about permits and working with contractors

Porches & Patios
Build a covered deck to enjoy all seasons

Ledger
Proper attachment techniques

Care
Maintain your deck to maintain your investment

Materials
An overview on water drainage, benches, planters and lights




