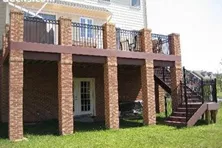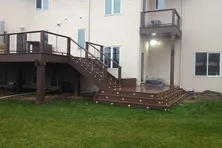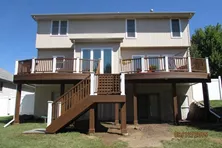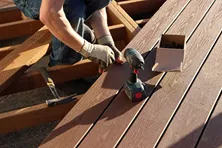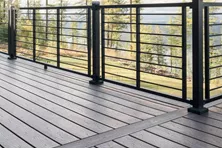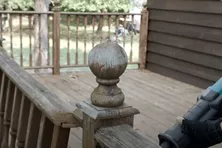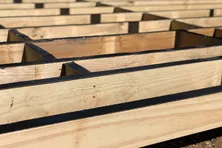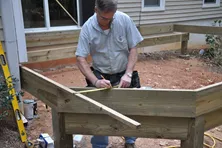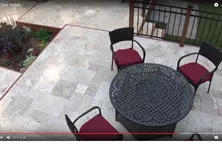Engineered Deck Beam
It is possible to increase your beam spans and eliminate footings and structural posts for your deck by using engineered laminated beams, heavy timbers or steel I girder beams. Using an engineered beam will reduce the number of posts blocking windows under a deck or may provide a clear span for a deck over a driveway. These beams are designed much stronger and more stable than standard dimensional lumber beams. It is possible to achieve spans up to 20 feet. Engineered beams must be treated for use outdoors.
Glulam beams are manufactured by gluing layers of dimensional lumber together. Parallam beams are manufactured by gluing together aligned wood stands and bonding them using a microwave process.
Large, solid sawn lumber timbers, referred to as “heavy timber” are available, but may be expensive to obtain in decay-resistant species if desired or necessary.
Your local lumberyard should be able to help you size and order engineered deck beams. Bring them a plan of your deck with dimensions showing the position of all your footings and posts. They will send your information to a design center where an engineer will specify the proper size engineered beam. They will also provide a report which will be useful in applying for building permits. Engineered beams are more expensive than standard deck framing materials but are usually the only option for projects that demand long beam spans.
Glue Laminated Timber Beams Spans
| Joist Spans | |||||||||
|---|---|---|---|---|---|---|---|---|---|
| Stress Class | Width | Depth | 6' | 8' | 10' | 12' | 14' | 16' | 18' |
Balanced or Unbalanced 20F -1.5E And Higher Grade Cedar | 3-1/2" | 9-1/2" | 12'-2" | 10'-6" | 9'-4" | 8'-6' | 7'-10' | 7'-4" | 6'-11" |
| 11-7/8" | 15'-2" | 13'-1" | 11'-8" | 10'-8" | 9'-10" | 9'-2" | 8'-8" | ||
| 16" | 17'-10" | 15'-5" | 13'-9" | 12'-7" | 11'-7" | 10'-10" | 10'-2" | ||
| 5-1/4" | 9-1/2" | 18'-0" | 16'-8" | 14'-10" | 13'-7" | 12'-6" | 11'-8" | 11'-0" | |
| 11-7/8' | 18'-0" | 18'-0" | 17'-6" | 15'-11" | 14'-9" | 13'-9" | 13'-0" | ||
| 16" | 18'-0" | 18'-0" | 18'-0" | 18'-0" | 16'-10" | 15'-9" | 14'-10" | ||
Unbalanced 24F - 1.8E Douglas Fir - Larch or Southern Pine | 3-1/2" | 9-1/2" | 13'-11" | 12'-1" | 10'-9" | 9'-10" | 9'-1" | 8'-6" | 8'-0" |
| 11-7/8" | 17'-5" | 15'-1" | 13'-5" | 12'-3" | 11'-4" | 10'-7" | 10'-0" | ||
| 14" | 18'-0" | 17'-9" | 15'-10" | 14'-5" | 13'-4" | 12'-6" | 11'-9" | ||
| 5-1/4' | 9-1/2" | 18'-0" | 18'-0" | 17'-1" | 15'-7" | 14'-5" | 13'-6" | 12'-8" | |
| 11-7/8" | 18'-0" | 18'-0" | 18'-0" | 18'-0" | 17'-0" | 15'-10" | 14'-11" | ||
| 16" | 18'-0" | 18'-0" | 18'-0" | 18'-0" | 18'-0" | 18'-0" | 17'-0" | ||
Balanced 24F - 1.8E Douglas Fir - Larch or Southern Pine | 3-1/2" | 9-1/2" | 13'-11" | 12'-7" | 11'-8" | 11'-0" | 10'-5" | 9'-11" | 9'-7" |
| 11-7/8" | 17'-5" | 15'-10" | 14'-8" | 13'-9" | 13'-1" | 12'-6" | 12'-0" | ||
| 14" | 18'-0" | 18'-0" | 17'-4" | 16'-3" | 15'-5" | 14'-9" | 14'-2" | ||
| 5-1/4" | 9-1/2" | 18'-0" | 18'-0" | 17'-4" | 16'-3" | 15'-5" | 14'-9" | 14'-2" | |
| 11-7/8" | 18'-0" | 18'-0" | 18'-0" | 18'-0" | 18'-0" | 17'-6' | 16'-9" | ||
| 16" | 18'-0" | 18'-0" | 18'-0" | 18'-0" | 18'-0" | 18'-0" | 18'-0" | ||
Assumes 40 psf live load, 10 psf dead load, L/360 simple span beam deflection limit, cantilever length/180 deflection limit. Glued laminated timber shall be naturally durable or preservative treated with an oil-borne treatment in accordance with AWPA U1.
How to Decorate Deck Support Columns
Browse some examples of decorative deck support posts for tall decks.
Building a Balcony Deck
Learn information about balcony decks that use cantilevered joists that attach to house floor truss systems.
How to Install Deck Post Wraps and Sleeves
Learn how to install trim or post sleeves over your pressure-treated support posts for a cleaner finish and to protect the material from checking.
How to Install Decking Over Existing Concrete Slab, Patio, or Porch
Discover the best techniques to build a deck over concrete, ensuring proper drainage and stability, while creating a beautiful outdoor space.
6 Best Alternatives to Wooden Decking
While wood decking was previously considered the standard material for building a deck, that’s changed. Homeowners have been exploring and embracing different types of materials, and the availability of alternative decking materials has grown significantly.
How to Demolish & Remove a Deck
At some point, it might become necessary to remove an old deck, due to age or condition. Learn more about what's involved in a deck demolition and removal project.
More Helpful Resources
Explore Articles by Topic

Footings
Information related to installing frost footings for decks
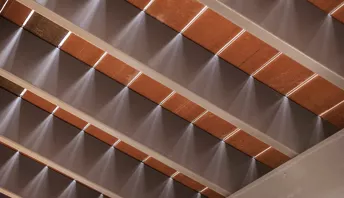
Framing
Learn structural framing methods
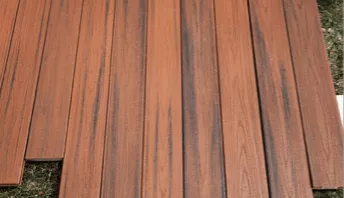
Decking
Learn about wood and composite decking materials
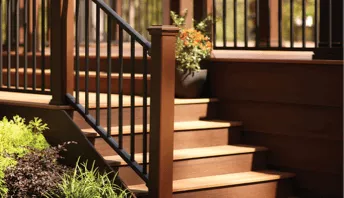
Stairs
An in-depth look at the complex issue of how to build stairs
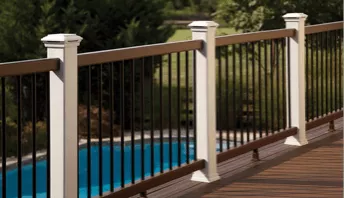
Railings
How to install guardrails and handrails to meet IRC code
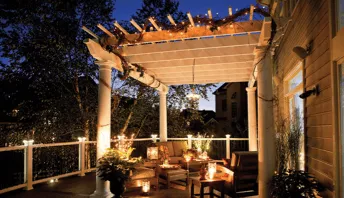
Features
An overview on water drainage, benches, planters and lights
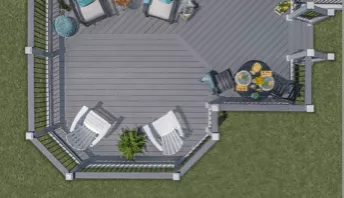
Design
The basics of deck design
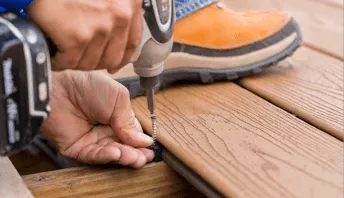
Planning
Learn about permits and working with contractors
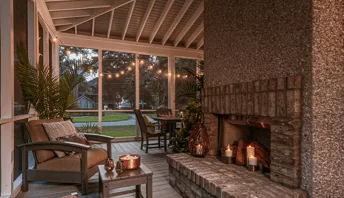
Porches & Patios
Build a covered deck to enjoy all seasons
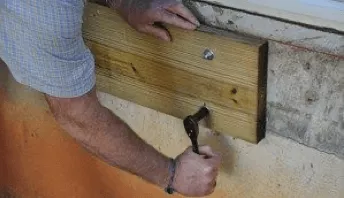
Ledger
Proper attachment techniques
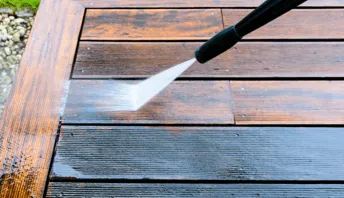
Care
Maintain your deck to maintain your investment

Materials
An overview on water drainage, benches, planters and lights
Why is Joist Protection so Important for Your Deck?
If you’ve ever seen a piece of wood left out in the weather for any period of time, you know what happens: decay. Whether through wet rot, insect damage, or mildew, the fibers begin to break down.
How to Install Deck Post Wraps and Sleeves
Learn how to install trim or post sleeves over your pressure-treated support posts for a cleaner finish and to protect the material from checking.
How To Build a Hexagon Deck
Learn some tips on how to build a six-sided hexagon-shaped deck.
What to Consider When Building A Wrap-Around Deck
Looking to add a wrap-around deck to your home but unsure of what the process involves? Check out this guide to learn more about top considerations when building a wrap-around deck.
Dos & Don'ts for Homeowners to Consider When Building a Deck
Your dream deck can take whatever shape you like. The trick is making it fit your budget and site conditions. While the deck doesn’t have to be built as a rectangle, there could be good reasons for doing just that.
Tile decking
Installing tile over a standard deck frame in an exterior environment is a recipe for trouble.
Explore Articles by Topic

Footings
Information related to installing frost footings for decks

Framing
Learn structural framing methods

Decking
Learn about wood and composite decking materials

Stairs
An in-depth look at the complex issue of how to build stairs

Railings
How to install guardrails and handrails to meet IRC code

Features
An overview on water drainage, benches, planters and lights

Design
The basics of deck design

Planning
Learn about permits and working with contractors

Porches & Patios
Build a covered deck to enjoy all seasons

Ledger
Proper attachment techniques

Care
Maintain your deck to maintain your investment

Materials
An overview on water drainage, benches, planters and lights




