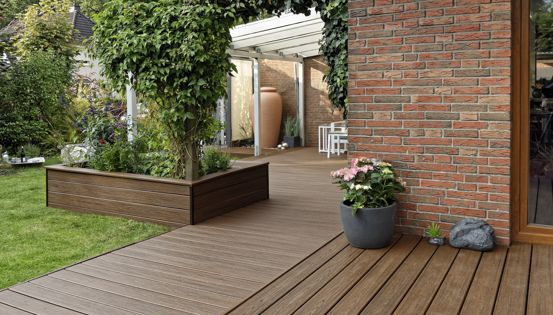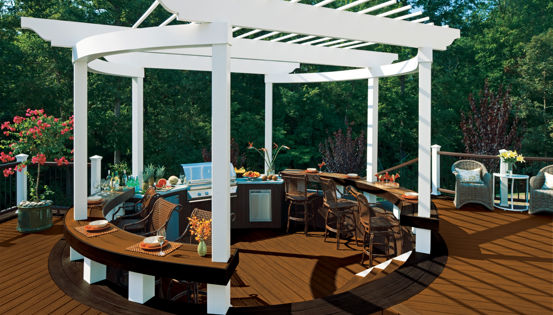The first step in building a freestanding six-sided hexagon deck is to design a good plan. After deciding on the size of the hexagon, you can break the shape into six triangles and use geometry to determine the length of the sides. All six sides should be the same length. If your math skills are a little rusty, you can use a CAD program or Google Sketchup to assist you.
Building a hexagon deck is more difficult than building an octagon deck because all the angles are 15, 30 and 60 degrees. The interior angles of each corner should be 120 degrees.
With your plan, you can locate and install your footings on the corners of the hexagon. Build the perimeter with a double rim joist. You may need to rotate the support posts to pick up the angled rim corner joints. You can square the hexagon by measuring opposite vertexes. All six of the cross measurements and sides should be equal. After squaring and leveling the perimeter, you can fill in the frame with joists 16" on center. You will not be able to buy off the shelf joist hangers for the angles of the interior joists. You may consider installing a spider web pattern with blocking to make use of standard joist hangers. You may also need to install some interior blocking if you want to install a decorative hexagonal floor pattern.







