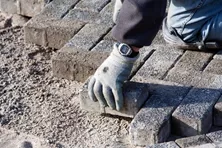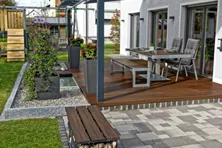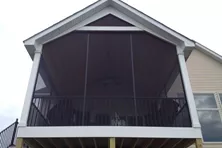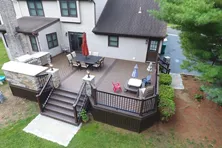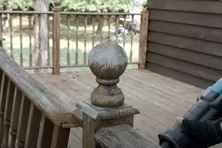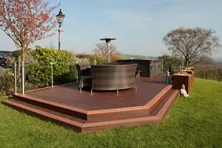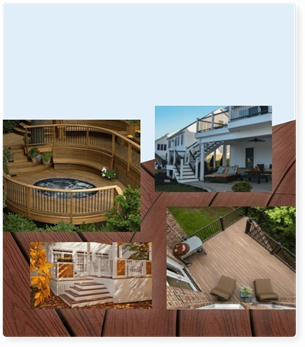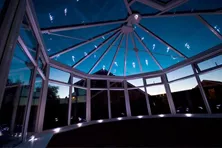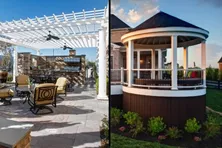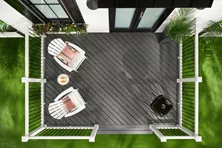How to Install & Build a Porch Roof
A porch roof is essentially composed of layers of specialized materials that are designed to last for many years of natural exposure. Above the structural trusses or rafters, your roof will be covered in 3/8” or 1/2” tongue and groove plywood. The plywood for the roof comes in 4’x8’ sheets and will hold the roof members together much like decking secures the deck frame. The next layer will be a minimum #15 roofing felt, which can be stapled in place over the plywood to create a water tight barrier for the shingles to cover. Install drip edge flashing to the lower edge of the roof and step flashing at the house wall.
| 1.Siding | 2.Kickout Flashing | 3.Step Flashing |
| 4.House Sheathing | 5.Gutter | 6.Roof Sheathing |
| 7.Drip Edge Cap | 8.Asphalt Shingles | 9.Roof Felt |

How to Build a Patio With Stone or Brick Pavers
Planning and installing a DIY brick or stone paver patio is a big project. Learn how to build a paver patio from start to finish here.
Backyard Patio Ideas and Inspiration for 2024
Looking for ideas on how to decorate and design your patio? We’ve compiled ideas for all types of patio designs. Find your inspiration at Decks.com.
Different Types of Porch Roof Designs
There are a few roof types and designs when building your porch. Learn the difference between gable, hip, shed style and more porch roofs types at Decks.com!
Decking Patterns
Installing your decking at a 45-degree angle is a popular style for decks. This can be done to reduce decking seams or just for appearance.
How to Demolish & Remove a Deck
At some point, it might become necessary to remove an old deck, due to age or condition. Learn more about what's involved in a deck demolition and removal project.
Picture Frame Decking
Install a picture frame or perimeter board to finish the edge of your deck with style.
More Helpful Resources
Explore Articles by Topic

Footings
Information related to installing frost footings for decks
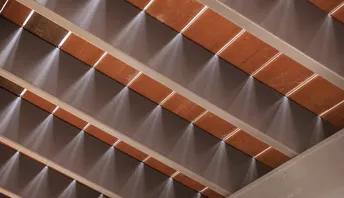
Framing
Learn structural framing methods
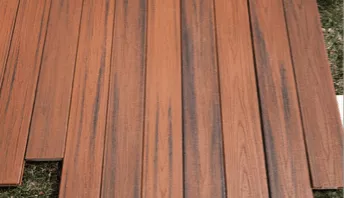
Decking
Learn about wood and composite decking materials
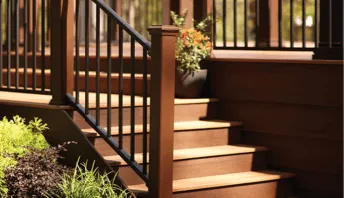
Stairs
An in-depth look at the complex issue of how to build stairs
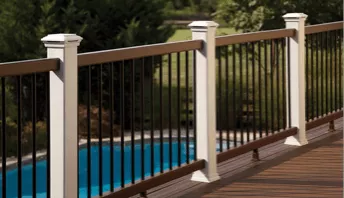
Railings
How to install guardrails and handrails to meet IRC code
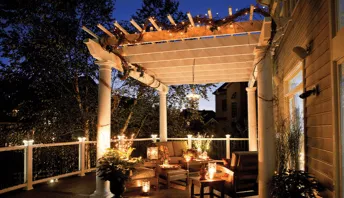
Features
An overview on water drainage, benches, planters and lights
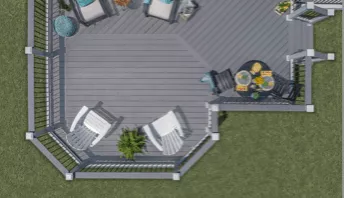
Design
The basics of deck design
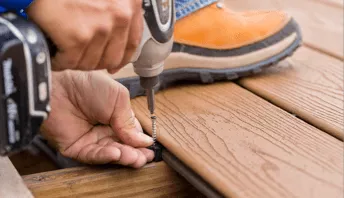
Planning
Learn about permits and working with contractors
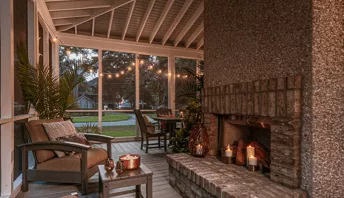
Porches & Patios
Build a covered deck to enjoy all seasons
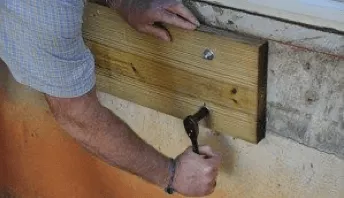
Ledger
Proper attachment techniques
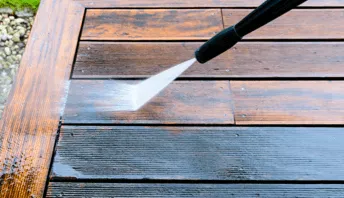
Care
Maintain your deck to maintain your investment

Materials
An overview on water drainage, benches, planters and lights
9 Conservatory Design Ideas for Indoor/Outdoor Living
Conservatories are a great way to ensure that you (and your plants) can soak up the sun all year round. Get inspired with conservatory design ideas.
12 Backyard Gazebo Ideas
Gazebos are a great way to create a focal point in your backyard. Get ideas and inspiration before you start your gazebo project.
7 Tips to Keep Bugs Away From Your Patio
Don’t let mosquitoes, flies or ants stop you from enjoying your patio. Learn the best way to keep bugs away so you can get back to relaxing at Decks.com.
Building an Outdoor Space with James DeSantis
Composite decking can not be placed directly on concrete. But a substructure can solve for this. Explore this deck project with James DeSantis
Best Time to Build a Deck
People often wonder when the best time to build a deck is. Learn why building a deck in winter or fall might be your best bet.
Decking Patterns
Installing your decking at a 45-degree angle is a popular style for decks. This can be done to reduce decking seams or just for appearance.
Explore Articles by Topic

Footings
Information related to installing frost footings for decks

Framing
Learn structural framing methods

Decking
Learn about wood and composite decking materials

Stairs
An in-depth look at the complex issue of how to build stairs

Railings
How to install guardrails and handrails to meet IRC code

Features
An overview on water drainage, benches, planters and lights

Design
The basics of deck design

Planning
Learn about permits and working with contractors

Porches & Patios
Build a covered deck to enjoy all seasons

Ledger
Proper attachment techniques

Care
Maintain your deck to maintain your investment

Materials
An overview on water drainage, benches, planters and lights




