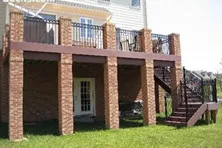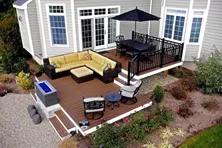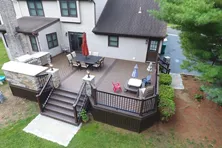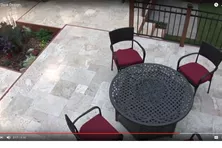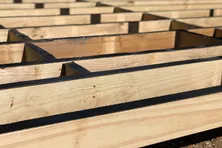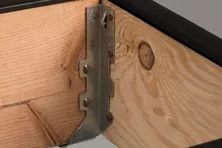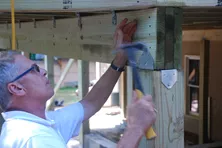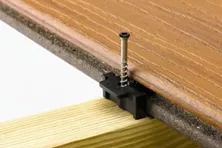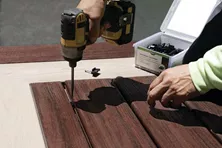Building a Round or Curved Deck
Curved decks are interesting and unique, but they are somewhat difficult to build because deck framing materials are straight and rigid. It is always best to start with a good plan. Curved decks are easier to draw on paper than to build in the real world. You will need to use an AutoCAD program or graph paper to determine the center of the circle and the length of the radius (the distance from the center of the cirlce to any point along the edge of the circle).
In order to build a curved deck, you use a series of angled dropped beams, posts and footings to support cantilevered joists that will extend across the curved or round section of the arc. Joists are usually allowed to cantilever a beam by 2' without hiring an engineer. You can run the ends of the joists wild past the beam because you will be cutting them back all at once.
Next, you will lay out and mark the radius across the ends of your joists. You can use a deck board as a compass. Use your plan to locate the pivot position and fix your compass to the center point with a screw. Leave the screw a bit loose so the compass board can turn. If the center point lands in between joists, you will need to install cross blocking to attach the compass pivot point. Arc the compass across the front ends of the joists to mark the radius on each side of the joist with a construction pencil. Then, you will cut the joists to the proper lengths and prepare your front rim board to cover the ends of the joists against the curved section of the deck.
If the pivot point is located in the house, you will need to lay out the circle in the yard. Lay pieces of plywood along the circumference of the circle. You can trace and cut these plywood pieces into templates that you can lay out on top of the deck to trace your radius.
It is always a good idea to install blocking between joists along the curved ends of the deck. This will strengthen the frame and create a good clamping surface to bend your fascia board across the curved radius.
The rim board can be bent using kerfed cuts. This involves scoring the 2x material with a circular saw to allow it to bend across the radius. Or you can use 1/2" plywood in layers built up to 1.5" thickness.
Another method for installing a curved rim or header board is to soak strips of pressure-treated plywood in hot water for about an hour to increase its flexibility. You can then bend the pressure-treated plywood strips across the front of the joists and screw it into place.
Composite decking is flexible enough to be bent across curved sections of the deck. If the decking is hot it will be even easier to bend into the desired shapes. Fascia board is flexible and can be installed over the rim board to clean up the edges. Some composite and metal railing companies offer curved railing that can be custom ordered to match your deck's radius.
Visit our gallery for ideas. Curved Deck Pictures Here or download a free Curved Deck Plan Here
How to Decorate Deck Support Columns
Browse some examples of decorative deck support posts for tall decks.
How to Build a Multi-Level Deck
Multi-level decks are very popular. Learn how to build a deck that steps up or down using shared posts and footing connections.
Engineered Deck Beam
Use treated engineered deck beams for long spans with fewer posts and footings. Engineered beams can be designed and specially ordered from your lumberyard.
Decking Patterns
Installing your decking at a 45-degree angle is a popular style for decks. This can be done to reduce decking seams or just for appearance.
Building an Outdoor Space with James DeSantis
Composite decking can not be placed directly on concrete. But a substructure can solve for this. Explore this deck project with James DeSantis
Tile decking
Installing tile over a standard deck frame in an exterior environment is a recipe for trouble.
More Helpful Resources
Explore Articles by Topic
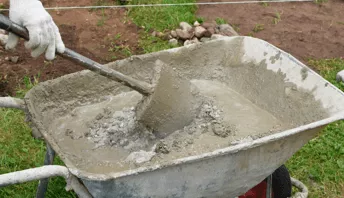
Footings
Information related to installing frost footings for decks
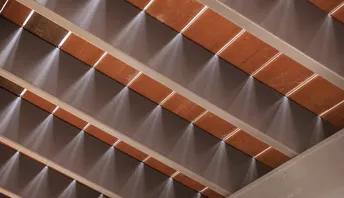
Framing
Learn structural framing methods
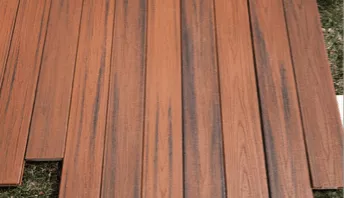
Decking
Learn about wood and composite decking materials
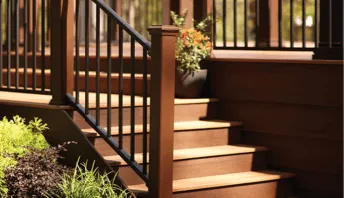
Stairs
An in-depth look at the complex issue of how to build stairs
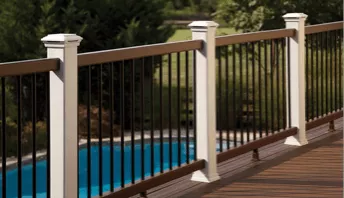
Railings
How to install guardrails and handrails to meet IRC code
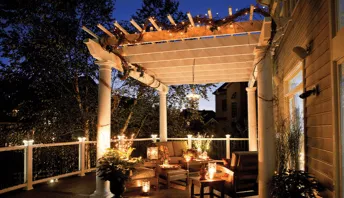
Features
An overview on water drainage, benches, planters and lights
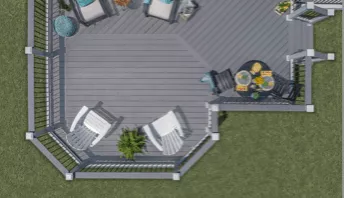
Design
The basics of deck design
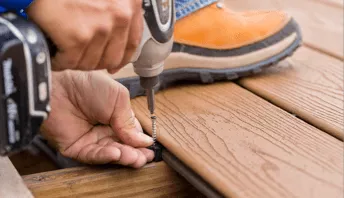
Planning
Learn about permits and working with contractors
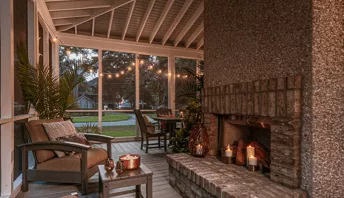
Porches & Patios
Build a covered deck to enjoy all seasons
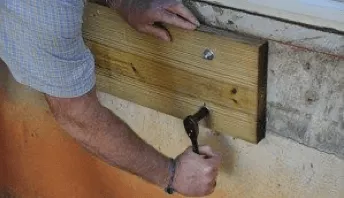
Ledger
Proper attachment techniques
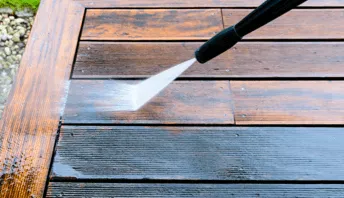
Care
Maintain your deck to maintain your investment
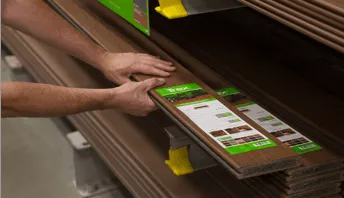
Materials
An overview on water drainage, benches, planters and lights
Why is Joist Protection so Important for Your Deck?
If you’ve ever seen a piece of wood left out in the weather for any period of time, you know what happens: decay. Whether through wet rot, insect damage, or mildew, the fibers begin to break down.
Deck Joist Water Protection
Learn about a technique used by many pro builders for wrapping deck framing lumber with a waterproof barrier to prevent corrosion and rot.
How to Use a Triple Deck Beam to 6x6 Post Connection
Learn how to use a post beam connector to attach a 3-2x10 beam to a support post for a deck when there isn't enough material on the post to create a notched connection.
Building an Outdoor Space with James DeSantis
Composite decking can not be placed directly on concrete. But a substructure can solve for this. Explore this deck project with James DeSantis
Best Hidden Fasteners for Decking
Hidden fasteners create a clean deck surface and can be used with composite, wood and other materials. Learn about hidden deck fasteners at Decks.com.
How to Install Composite Decking
Learn about how to install composite decking. Topics include expansion and contraction issues and hidden fastener systems.
Explore Articles by Topic

Footings
Information related to installing frost footings for decks

Framing
Learn structural framing methods

Decking
Learn about wood and composite decking materials

Stairs
An in-depth look at the complex issue of how to build stairs

Railings
How to install guardrails and handrails to meet IRC code

Features
An overview on water drainage, benches, planters and lights

Design
The basics of deck design

Planning
Learn about permits and working with contractors

Porches & Patios
Build a covered deck to enjoy all seasons

Ledger
Proper attachment techniques

Care
Maintain your deck to maintain your investment

Materials
An overview on water drainage, benches, planters and lights





